The low carbon footprint of the S1600 kit house
The Ecohabitation Eco-Habitat S1600 prefab kit home was designed by PARA-SOL Architecture & Development and built by Batiment Pre-Fab Inc. The experts of Ecohabitation recently calculated the total carbon footprint of this surprisingly affordable prefab eco home, which takes a significant step in the right direction towards true Zero-Carbon housing including both embodied carbon for building materials as well as the carbon production for it's very low energy needs. This is only one of several prefabricated eco home models available that are each uniquely designed for superior performance and sustainability, with a focus also on maintaining healthy indoor air quality for occupants.
Comfort and quality of life for residents should always be a top priority for home design, and the good news is that healthy, comfortable homes usually mean sustainable and efficient homes. This architect-designed, contemporary and eco-friendly kit house not only feels spacious, bright and inviting, it has an extremely low carbon footprint.
The design philosophy started with an underlying focus on creating a low-carbon housing option from cradle-to-grave in both its relatively compact design for a 3-bedroom home and material selection to reduce the total carbon footprint and greenhouse gas emissions during construction and operation.
The result of this low-carbon design approach:
Calculating the carbon footprint of its construction, and assuming a 60-year lifecycle of the home, the total carbon emissions of the S-1600 amount to 10.6 tons of CO2, which is 6 times lower than code compliant construction of an equivalent house in Quebec. Six times lower - imagine the impact if all homes were built to reduce their carbon footprint by a factor of six!
The first S1600 prefab home out of the factory was assembled in the Montreal Stadium for a 2019 home show, then was disassembled and moved to Wakefield, QC where it was recently completed and commissioned. The energy consumption will be recalculated after a year of occupation to determine the actual energy consumption under normal use with a family in residence.

Carbon emergency: Targeting the grey energy of buildings
New construction in both residential and commercial applications are increasingly being built to higher standards of energy-efficiency and overall sustainability. This building trend has resulted in marginally lower emissions from the built environment, which is encouraging. However, the missing element, or the elephant in the room, is the omission of the variable in the equation that is the embodied energy of building materials.
Given the average lifecycle and energy performance of buildings, only about half of the total carbon footprint comes from energy expended during operation; the other half is the embodied energy, which is the energy required to extract and ship raw materials, then to manufacturer and ship finished products.
This is where the materials selected for home construction, along with the distance they need to be transported, are an essential consideration for those wishing to build a truly ‘green’ home that has reduced greenhouse gas emissions compared to code-compliant industry standards.
Calculating the carbon footprint of a building
To demonstrate the importance of calculating embodied energy, Ecohome’s Quebec-based affiliate Ecohabitation did a carbon calculation of the Eco-Habitat S1600 prefab kit house using the Athena Impact Estimator for buildings software, which assesses the environmental impact of each building material selection.

Doing a carbon footprint lifecycle analysis early in the design phase allows designers and architects to see where a building is scoring high, and to find alterative products to lower the total greenhouse gas emissions of the home design.
The software program allows entry of the quantities and types of materials (wood, concrete, insulation, roofing materials, etc.) and returns a carbon impact figure for each building category. As shown below, the impact in terms of carbon emissions varies greatly depending on the material selected. Try the free online carbon calculator tool from Skanska here.
Carbon reduction strategies and natural building materials
The basis of a low-carbon home design strategy involves sourcing natural building materials that are as locally-produced as possible to where they will be used, and that have as little processing and chemical additives as possible. This not only reduces emissions and pollution, but an equally important result is that natural materials lead to healthier indoor air quality and are safer for occupants.
But the single greatest consideration for reducing a building’s carbon footprints is limiting concrete as much as possible. Once that’s been done, the next step is to look for ways to reduce the impact of the concrete that must be used for structural integrity or thermal mass, by employing any locally-available sources of concrete that include recycled content, or that is acknowledged to be a low carbon alternative concrete like this Canadian invention.
One important design feature that can lead to a dramatic reduction in the carbon footprint of a home is with the foundation, and whether you build above grade or below grade; we chose above. Choosing a slab on grade instead of a basement leads to a significant reduction in the use of concrete, as all the walls of the home are made of wood.

Natural building materials reduce emissions
The use of plant-sourced raw materials also brings another major advantage: bio-based materials allow carbon sequestration! For example, according to the Quebec Housing Corporation, for every cubic foot of wood used in construction, 91kg of CO2 is reduced from being released into the atmosphere.
When you make assumptions and then enter them as variables into different software calculators, there will always be discrepancies in the results. According to a different software tool - the WoodWorks Carbon estimator - using 1 cubic foot of wood instead of 1 cubic foot of concrete equates to 69kg less CO2 emissions. We can't say which of those figures is more accurate, but the indisputable fact remains that reducing use of carbon intensive cement products and increasing the use of natural carbon sequestering materials results in a lower net carbon total.
Another important attribute of using natural materials for construction, is that at the end of the funtional life, the recyclable portion of any wood / cellulose that was used as the structure or insulation of a building may be re-processed as insulation again in the future and the rest can be used as a source of energy that replaces non-renewable energy.
Plywood walls instead of drywall: most of the interior surfaces, walls and cathedral ceiling are finished with plywood panels that are urea-formaldehyde free with zero VOC binders.
Polished concrete floor: The decision to polish and seal the concrete slab as a finished floor means no additional wood flooring on the main floor was needed, reducing material consumption. The natural honey-color of the walls makes for a very warm atmosphere, which made the contrast of the polished concrete floor a very attractive accent. Using non-toxic concrete sealers makes a polished concrete floor one of the healthiest options for those with chemical sensitivities, read more here.
Kitchen and bathroom: the kitchen and bathroom cabinets, as well as all storage units are also made with the same non-toxic plywood panels. This make them much more durable than the standard melamine cabinets that are usually installed, so they are easier to maintain and can be reused during a redesign.
The cupboard doors in the entrance, living room, kitchen and bathroom were covered with stain-proof laminate, which is very resistant to shocks and scratches, and include a very low amount of toxins.
The ceilings are finished with rspruce wood, reducing the amount of drywall and material processing.
Green flooring materials: the second floor of the house is covered with Marmoleum which is made of linen, a renewable and natural material that is very durable and does not contaminate indoor air quality.
FSC Wood and cellulose insulation: the walls and roof of the house are framed with FSC certified wood and are insulated with cellulose (shredded recycled newsprint), and wood fiber panels.
Metal and cedar siding and roofing: the exterior cladding of walls and roofs was done using steel, with the gable end walls finished with local cedar. Both are very durable and both are recyclable at the end of their functional life. Metal is an energy intensive material to extract, but it has a very long and durable lifespan and it is 100% recyclable at the end of its functional life.
In terms of choosing sustainable roofing materials, one of the most ecologically disastrous materials in the building materials market is also one of the most common - asphalt shingles. They have a horrible track record in all senses – the raw materials are mostly petroleum, they have a short life span and an extremely low rate of recycling or repurposing, which puts them pretty much at the top of the list ecologically harmful building materials to avoid.
Other natural building materials:
Wood is a natural and renewable material that is a staple of green home construction, but wood is not the only bio-based material you can find. There are other natural building products that we’ve used in other demo houses, or that we’ve recently seen arrive on the market, such as building materials made with flax, cork, hemp, straw, and even rice stalks.
The importance of energy efficient mechanical systems
Once a building envelope has been designed to keep energy consumption to a minimum, the energy efficiency of mechanical systems – heating, cooling and ventilation – become the next big design component that affects the total carbon footprint.
Heating systems for this house are the choice of the buyer; in this case we chose to use an electric radiant floor (which is partly solar-heated, see more below) and a mini-split heat pump for heating and cooling. All appliances are ENERGY STAR certified; all faucets and showerheads and toilet are low-flow to reduce energy from water heating as well as pumping water from the well.
Even with a very efficient building design in the S1600, the engineers noted that the total estimated carbon footprint is multiplied by 10 by the operational energy use. Even so, it is significantly lower than a code-built house in the region, which would have an estimated carbon footprint of 60 metric tons of CO2 equivalent. The following graph shows the comparison of the total carbon footprint of these 2 homes:

In addition, we compared the ratio between gray energy and operating energy with the S1600, which showed embodied energy as a small fraction of the total footprint, and compared that to the embodied energy in homes built to code, was about half, as seen in the chart below.

Solar heated floor - an Ecohome concept house
And in other news…
There is one energy saving feature that has not been included in the carbon footprint and energy consumption calculations of this particular house, which is the solar air heated slab-on-grade floor. Unlike most radiant floors where heated liquid is passed through tubing in the concrete, this is an air-heated radiant floor which has 4-inch tubes that circulate hot air to warm the concrete.

Important note – this is not a feature that is offered with the S1600. The first kit house out of the factory was used as an Ecohome concept house, where, with the help of engineers at Legalett (the company that manufactured our slab on grade kit and air-heated radiant floor), we will soon have solar air heating panels on the south wall that deliver hot air to the floor. Modelling suggests the solar panels could provide 70% or more of the total heat load required.
And as an added bonus, the panels will generate domestic hot water in the summer months when heating isn’t required. As this is so far an experimental and untested concept and not a standard feature of the home, we did not include the anticipated energy savings from the air heated solar panels as it is so far only theoretical. We do look forward to seeing how it works out and sharing that in the future! See the solar air heated floor being built in the time-lapse install video below.
Now you know more about the embodied carbon in building materials and how to reduce the carbon footprint of homes. Find more pages about sustainable construction and how to reduce emissions on the pages below and in the EcoHome Green Building Guide pages.
Find more about green home construction and reap the benefits of a free Ecohome Network Membership here. |


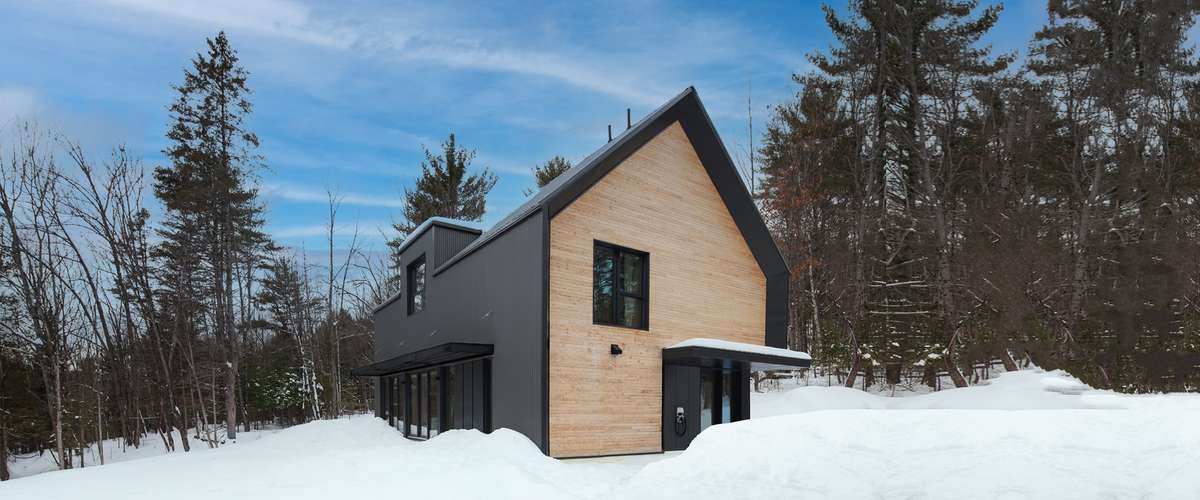

















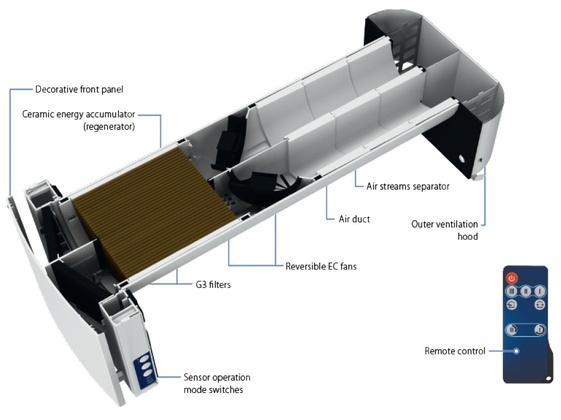

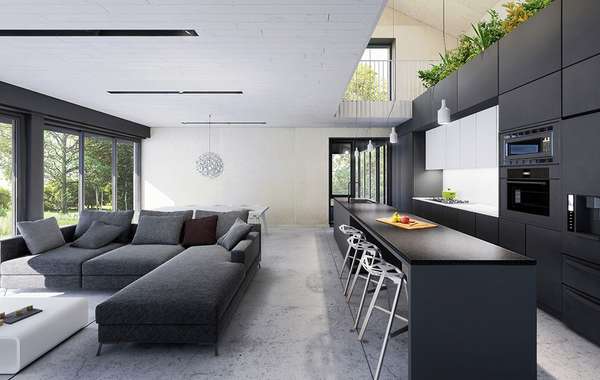
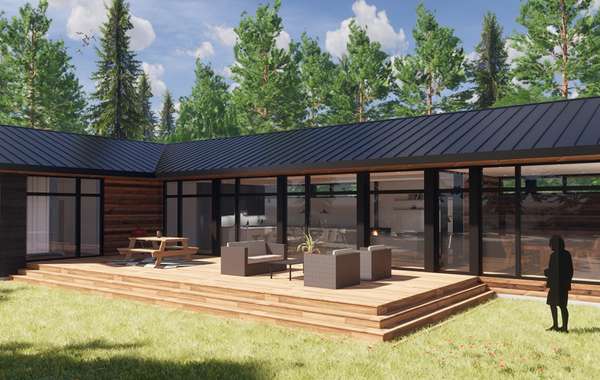
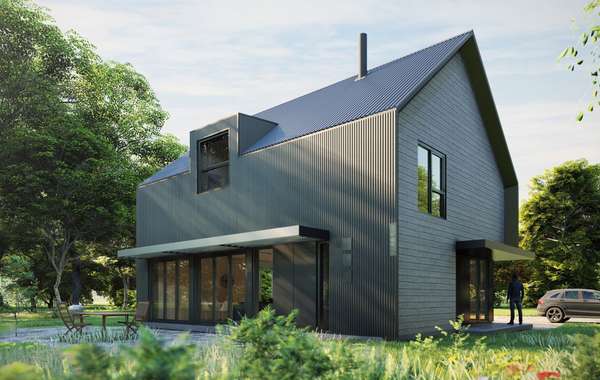

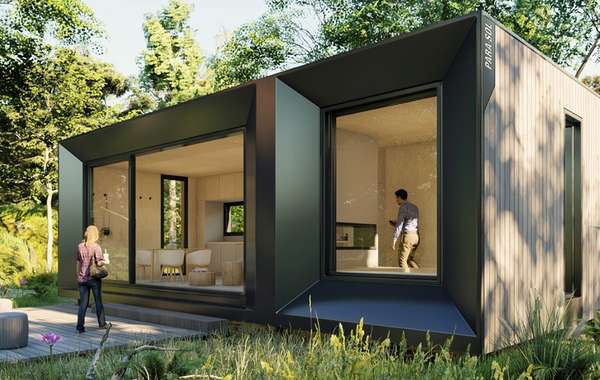

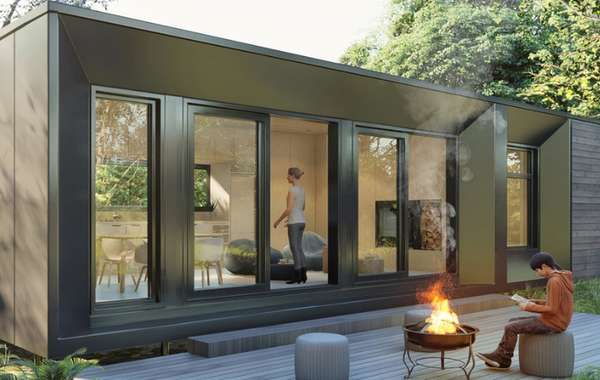

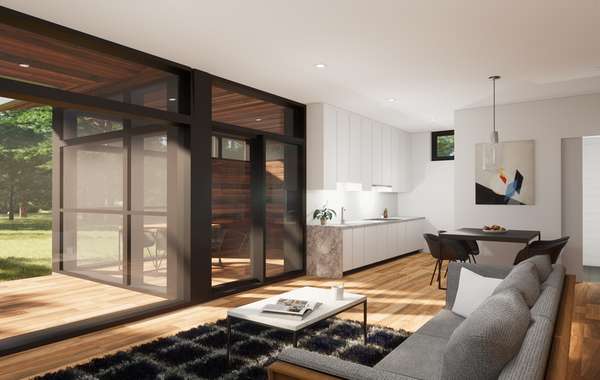
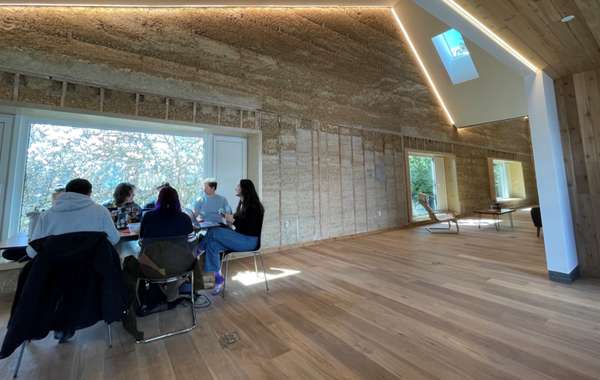

Any updates on the effectiveness of the solar air heating panels and the air-heated radiant floor? Has it performed to hopes/expectations?
And really any updates on the S-1600 in general would be great.
Agreed.... updates would be great.