The following is a firsthand account of a building project by Craig Anderson and his wife France-Pascale Ménard who bought a large piece of land in West Quebec overlooking the Gatineau River and explored the potential options for creating an off-grid passively heated home. This is the first of many posts that will follow, written by Craig himself, documenting his research and the decisions made through the entire building process.
While we offer comprehensive information about all stages of building, to follow one project from start to finish we think could provide some valuable insight (not to mention courage and inspiration) to readers undertaking the same challenge.
***
Building a highly efficient 'green' home is something that I thought about for many years before it actually happened. I never formally studied architecture or building science, but I dabbled in researching the topic for a decade. I remember that I was absolutely inspired when I first came across some of the designs for highly-efficient homes from the 70's, especially some of the passive solar designs of that time.
There were terms like Trombe walls, usage of large water tanks for thermal mass, 'Earthships' with greenhouses inside the home, and more. There was a great deal of experimentation going on in building innovative and green homes for the future, with the hope of drastically reducing the amount of energy that it takes to both build and run a home. This experimentation really was necessary, because as I read further, I came across the critiques of all of the things that didn't work, causing things such as mold in homes and massive overheating in the summer.
Looking on the internet also meant discovering lots of books and equipment for off-grid living, that is interesting to browse through.
While there were a lot of interesting ideas here, clearly I was going to need further inspiration elsewhere. And I did go on to find further work on passive solar design done much more recently, that has distilled out some of the best design principles to take advantage of that free energy source, the sun. I also discovered the Passive House movement coming out of Europe, which looks to drastically reduce overall energy use through such things as super-insulation and extremely airtight buildings.
Interior design concepts:
For any of you who are considering building a custom home, I would recommend that you start by doing what we did, and make a list of things that you require, those that you would like, and those that you just don't want to do. Also take the time to look at lots of pictures, as it always helped us to figure out if something would work by finding a good example. My digital scrapbook of inspiration eventually made it to several hundred pictures. And be prepared to revise that list in the face of budget, practicalities, or even your own changing understanding. The following was our starting wish list:
- 3 bedrooms, 2 baths
- Nice screen porch facing the river
- Upside-down design, with living spaces on the upper level, and the bedrooms on the lower level
- Passive solar orientation with plenty of big windows
- As compact as possible given what we are trying to fit in, both for energy efficiency as well as to contain costs
- Super-insulated
- Timber framed, or otherwise using lots of natural wood
- Contemporary design with a single pitched shed style roof
- Resilient design, using well-chosen design details and high quality components, so that house will age well over decades
- Big stone fireplace with a high efficiency stove insert
Orientation for passive heat gain:
Forest surrounds the home on all sides, with amazing views of a small valley to the south, and a back bay of the river visible about 150' to the west of the house. We chose a hilltop location, in large part because of the views it afforded. This location has excellent southern exposure for both passive and active solar. It is also much less buggy than the surrounding lowland areas due to it being drier and windier. That wind is a double-edged sword as we are much more exposed to the whipping winds, which probably increase our heating loads a bit in the winter and have also put me in place to watch trees topple over and land within 20 feet of the house during a particularly vicious summer storm.
 |
|
The first rule for Off Grid Homes looking to heat with passive solar gain is location © Craig Anderson
|
The clearing that we opened is just large enough to build the house and yard, a bit less than half of an acre. On the north, west and south sides of the house, this means that the forest begins only 20 feet from the house. To the southeast is a grassy yard big enough to cover the septic field, and to the east is a parking area with our solar panels tucked onto the north side of the clearing to reduce the shading from the trees. Unlike most of the homes built along the waterfront in our area, we did not clear sightlines towards the water, nor did we square the house with the shoreline. We have a screened view of the water, which actually makes those glimpses out onto the bay more special.
Building envelope:
When first considering how much insulation to put into the house, I looked to the Passive House certification system. To achieve Passive House certification, there is a hard limit on the amount of energy needed to heat and cool a space of 15 kWh/m² per year, which works out to about 1/10th the amount that a typical house uses. It turns out that this is a very difficult bar to meet in cold climates, with the amount of insulation required being simply immense.
With a house like ours it would have required walls roughly 2 feet thick instead of the 6-8 inches that are typical of current construction. After doing a bit of math, it didn't seem like this was an investment that would ever pay off, so instead we only took inspiration from the Passive House ideals, rather than attempting to meet them. We still ended up with a wall assembly roughly 15" thick, trying to balance cost and efficiency.
Another heuristic that I picked up from our architect Anthony Mach is the 60-40-30-20 rule. This suggests putting R-60 insulation in the ceiling, R-40 in above grade walls, R-30 in basement walls, and R-20 underneath the basement slab, which is much closer to what we actually did. I've elsewhere seen reference to concepts similar to this labeled as "the pretty good house". While a house like that won't meet the Passive House standard, it will still cut by half or two thirds the amount of energy needed to heat and cool a home.
For those of you familiar with reading building plans, I have put up the final house plan with all building details, here. These don't often seem to be shared, but I am not too concerned about someone copying our home; if you would like to borrow any details, please do so.
We built a cathedral ceiling using a single pitched shed-style roof. Starting from the top, the roof itself is through-fastened metal installed over 1x4 strapping. The strapping is placed on top of an ice and water shield fabric over .5” plywood sheathing. Beneath the sheathing are manufactured trusses with 3' of depth built in for insulation. Into this space a layer of 3.5" Roxul batt insulation was laid down covering the entire bottom of the ceiling cavity.
Loose cellulose insulation was then blown in above, mostly filling the 3' space, reaching an estimated R-80 for the ceiling. It was originally specified to be R-60, but there was enough space for more insulation, and cellulose is relatively cheap and easy to install, so a last minute upgrade was done during installation.
According to the energy modeling that we did after the house was complete, it turns out that R-60 would have been sufficient, as only a very small proportion of the heat loss would have been through the roof even with R-60. Beneath the rest of the insulation was a standard polyethylene air and vapour barrier, preventing air movement and controlling water movement. The interior finish is done with veneer plywood sheets that make for a very attractive ceiling to the room below.
For the above-grade walls, we ended up using a double stud wall assembly. The structure of the house is built with 2x8 lumber, which allowed both for the necessary support on the tall wall of the main floor, as well as to give a deep space for insulation. The bays in this wall were filled with Roxul batt insulation, a mineral wool product. Mineral wool is a quite well-regarded insulation for its resistance to pests, water and fire. It is easy to cut and install and it holds its shape well, all leading to good long service.

On the inside of this 2x8 wall is the polyethylene air/vapour barrier. Inside of that is a 2x4 utility wall, holding all of the electrical, plumbing, and data cabling. This wall is also insulated with Roxul batts. Finally, a standard layer of sheetrock covers the interior walls. A big advantage of the utility wall is that all of the openings that need to be cut for outlets, fixtures, etc., don't puncture the air barrier.
Outside of the 2x8 wall there is a layer of plywood, then 1.5" of Roxul ComfortBoard, which is the same material as Roxul batts but in the form of a rigid board. By wrapping all the walls in mineral wool, it prevents thermal bridging, where heat would otherwise pass through the wood framing (which is a poor insulator compared to the insulation it holds in place).
Finally, the exterior has a house wrap weather barrier secured with 1x3 wooden strapping to allow for air circulation and water drainage, on which Hardie brand cement board is mounted. Altogether these walls are a nominal R-47.
For the below grade walls, which are about 5-6' tall around two sides of the walkout basement, the final assembly is a simpler one. From the outside, there is a 2" thick layer of rigid EPS (expanded polystyrene) foam, with a 4' wide skirt of the same material buried approximately one foot below the outside ground surface.
This skirt reduces the ability of heat to pass out from under the house through the soil during the cold winter. Inside of the 2" of foam, there is a waterproof membrane stuck to the 8" thick poured concrete wall. Inside of the concrete wall is another layer of 4" EPS foam, with the polyethylene barrier to the inside. The final layer is strapping covered by drywall. This total assembly measures R-26.
Underneath the basement concrete slab is 4" inches of EPS rigid foam giving R-16. A couple other finishing details really help to reduce the basement heating loads. First, the basement concrete slab is actually encased on 3 sides by foam, coming down from the walls, and then with the foam underneath it essentially looks like a foam 'bathtub'. This significantly reduces thermal bridging, making the diffusion of heat into the ground or concrete walls slower.
All the windows in the house have fiberglass frames, are triple-paned with argon gas, and have an insulating value of roughly R-5. The windows facing south were all chosen to allow in more of the sun's heat (called solar heat gain coefficient, SHGC), whereas windows facing all other directions have a low SHGC. The difference between them is that the high-gain windows allow in approximately 50% of the sun's heat, whereas the low-SHGC windows let in only about 30%.
 |
|
This off grid home interior: Main floor great room with great windows & light © Bala Structures
|
The interesting thing about passive solar design is that much of the heating load is carried by the heat coming in the windows, with energy modeling suggesting that about 30% of the house's total heat load is being passively provided by the sun.
The final thing that always needs to be mentioned when discussing a building envelope is air-tightness. There used to be ideas floating around that a house needed to 'breathe', but these ideas have long since been discredited, and high quality builders now look to build houses as tightly as possible, and actively bring in fresh air with a device like a heat recovery ventilator (HRV).

Airtightness is measured in air changes per hour (ACH), which measures the total volume of air inside a building, and how many times in one hour that this much air would be replaced when a home is depressurized with a big fan installed in the door (hence the name 'blower door test'). Old leaky homes may have an ACH rating of 10 (or even much higher), meaning that when depressurized, the conditioned interior air is replaced by outside air about 10 times each hour. Passive House rules require .6 ACH or lower.
Our house, with the polyethylene barrier mentioned multiple times above, measured at 1.47 ACH when the house was half done, with only the outer 2x8 wall and air barrier in place. The house is probably much more airtight now that now that the utility wall is up, caulking is in place and sheet rock is taped and mudded, but we never quite got around to getting a second measurement after the house was complete.
Other building assemblies:
I must say that there is a lot of interesting work going on by high-efficiency builders trying out quite a lot of ways to build very high efficiency homes that are simpler and cheaper. Even now, less than 2 years after our house was completed, there are already some things that we could change to simplify and make cheaper the house that we built.
One other example comes from Ecohome, the company of our LEED Green Rater Mike Reynolds. Their recent LEED V4 Platinum Edelweiss House is significantly more efficient than our home, and was also cheaper to build, as they did it with only a standard 2x6 wall and lots of exterior insulation. Needless to say, though the house that we have built is a very good one, there are many good ways to put together a high performance building envelope -
see More details of our off-grid home in part two of the Off Grid Home Building Blog Here.
***
Editor's note: We appreciate the mention and we are very happy with the performance of the Edelweiss House, but like Craig, by the time we were done we already had ideas for wall assemblies that we liked better. That should always be the case, you do your best make discoveries along the way to improve it next time. Kudos to Craig and Bala Structures for a very well-thought out and executed build.
Now that you know about off grid living in the city. Find more pages about rural off grid living and high performance construcion in the Ecohome Green Building Guide and these pages here:
And sign up here for a free Ecohome Membership and reap all the benefits! |

























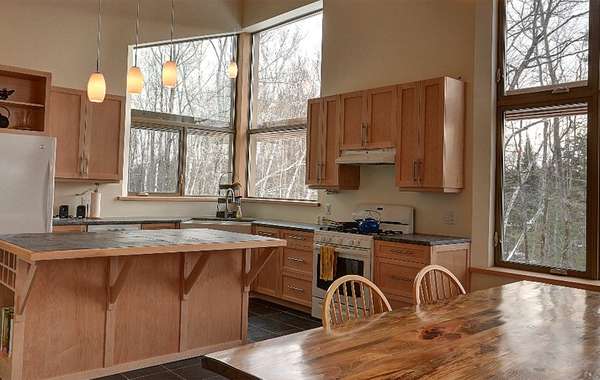
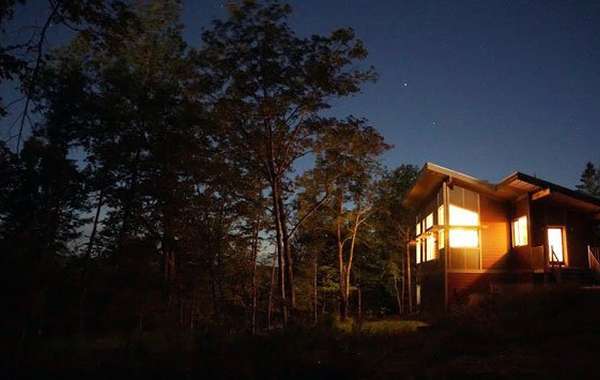
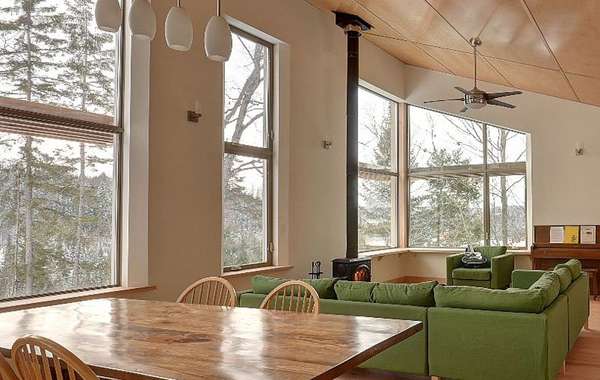

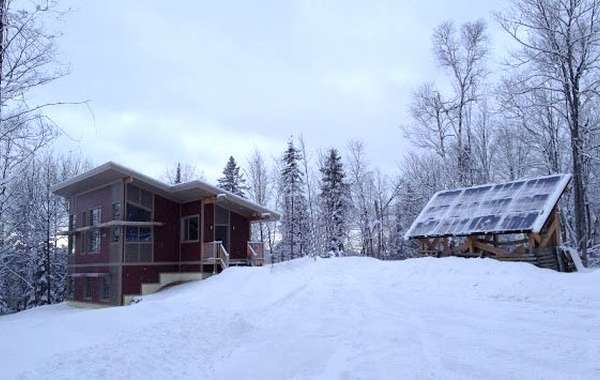
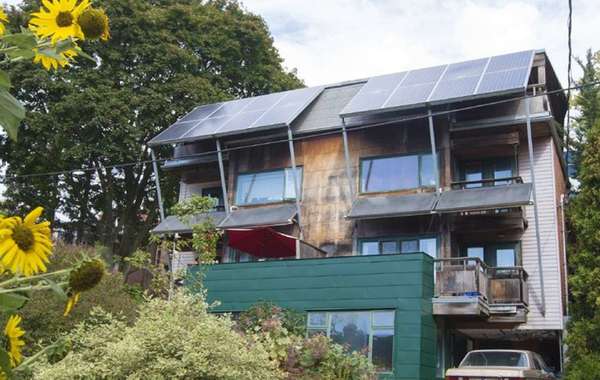
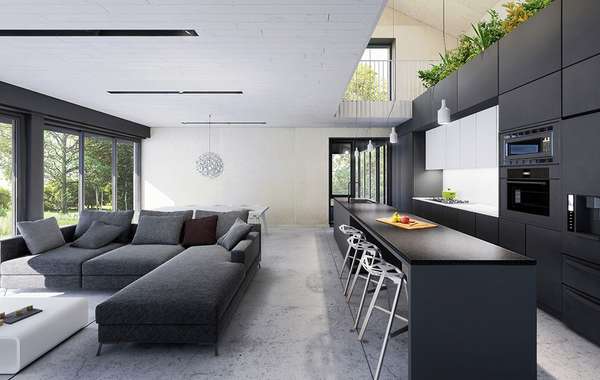
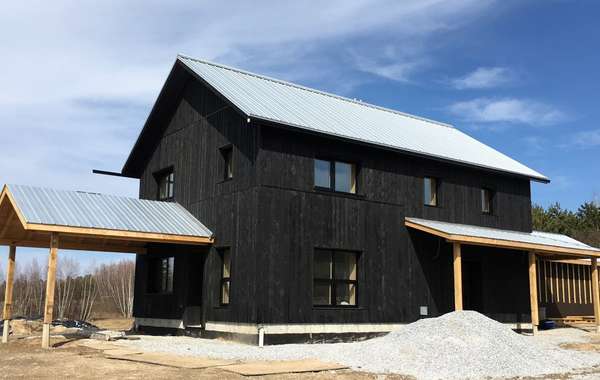
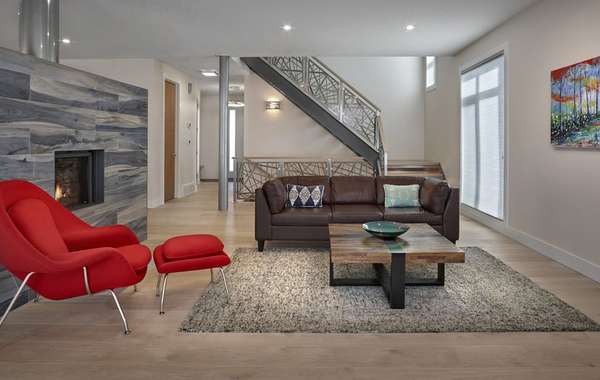

Thanks for the article. What is your opinion on foam insulation? Does it have a place in a green house? If yes, what are pros and cons?
As far as my understanding foams have slightly higher cost, should be done by professionals to avoid toxic effects. However, more R's per inch, easily go into and seal irregular spaces.
Thanks in advance
Mark
Well there's a can of worms... thanks Mark :)
In mentioning toxicity and professional installation I suspect you may be talking about spray foam, in which case I would say there are very limited reasons to ever choose spray foam in a 'green' home.
To legitimately have this discussion, you have to start with accepting that there is simply no way to live and no house you can build that won't have a negative environmental impact in some way or another, even straw bale or rammed earth. So for us at Ecohome it's really something we look at on a case by case basis and even then we still duke it out among ourselves on occasion over what's best. Different insulations have different characteristics, and therefore different 'ideal' applications. Specifically, you have above and below grade situations, and for below concrete floors you need to consider the compressive strength of materials as well, here's a video example of what I mean - http://www.ecohome.net/guid...
Our first thoughts usually turn to cellulose and Roxul mineral wool, but cellulose can't be used everywhere and is very moisture sensitive. Roxul is more expensive and occasionally more difficult to obtain. Some purists would rather freeze than use foam of any kind (we respect such tenacity), but sometimes there is little option.
Despite being a petroleum product, EPS foam is far less damaging than XPS foam, so right there is a consideration when designing. Here are a couple of pages on different types of insulation that may help clear it up for you. But to weigh in personally, you'd have a hard time convincing me to use spray foam or XPS in any new building situation. Regards, Mike
http://www.ecohome.net/guid...
http://www.ecohome.net/guid...
Thanks a lot.
I live in Toronto mid-town. Lot: 50x150ft
What would be the most general principles for an attempt to design a new building to go 'green' and off the grid 'as efficiently as possibly'?
No perfect building orientation, crammed btw neighbouring houses, multiple city by-laws. For example: limited space for solar batteries, no serious wind turbines.
Another issue that I didn't ask before: geothermal heating/cooling for a green urban house? What is your opinion?
Mark
Hey Mark
Are you building new or doing a retrofit of an existing place? An empty lot is easiest because you can start from scratch, renovating an existing building can be a bit trickier depending on how much you remove and how much you keep, you need to make sure that you don't add components that trap moisture.
The short story on renewables - wind can be tricky in urban areas, I don't have a lot of advice on that except that maybe look at solar first, its an investment but probably very much worth it given Power rates in Ontario. On batteries - we will be posting a page shortly on that, for now have a look at Aquion saltwater batteries, and a lithium ion one from a company called Sonnen Batterie from Europe. Solar installers I've spoken to much prefer the Sonnen over the Tesla Powerwall. Geothermal - unless you have a bubbling pool of lava in your backyard, you'd be hard pressed to see a return on investment in your great grand kids lifetime. It's great for larger buildings, but an average sized house (particularly an efficient one which I think you're planning to build) it makes no sense.
Geothermal contractors have told me that for 30K they can cut your bills in half, but for 30K in insulation you could probably cut your bill by 95%. so your money is way better invested in reducing heat loss than accepting it and investing in heating infrastructure instead.
Thats the short story, and there is more info in our building guide, but if you need design help drop us an email. info@ecohome.net . We have a client in Toronto that is currently going through just a such a build, have a look. Regards, Mike http://www.theglobeandmail....
Great advice. Short and to the point. Will follow your blog
Regards
Mark
Glad it helped Mark. Here is a page about the Aquion battery that's looking really good so far. http://www.ecohome.net/news...