With their house about three kilometers from the nearest paved road and hydro pole, so truly off-grid, Craig Anderson and France-Pascale Ménard had no option but to go for extreme efficiency in design, product selection and construction. Craig and France-Pascale went for LEED certification through the CaGBC, and this is how they went about it.
This is the second piece in a blog series written by Craig Anderson as he documents the design and construction of an off-grid LEED Gold passively-heated home. See post 1 of the off-grid homes blog here . or post 3 in the off-grid homes blog here.
This off-grid home design began with the basic principles of passive heating and cooling - invest in really good windows, face as many of them south as you can to gain heat, and install heavy duty insulation to keep that free heat.
Further to that, the house is powered by solar panels, and heated by a woodstove and radiant floors warmed by a propane boiler. A double exterior wall system reduces heat loss to a fraction of what you would expect from most other new houses being built.
 |
|
Off Grid Homes can also be attractive © Bala structures
|
Exterior wall composition - from inside to out:
- Gypsum board with zero VOC paint;
- 2x4 stud wall at 24 centres as wiring chase, with mineral wool batts R 14;
- polyethylene air/vapour barrier;
- 2x8 stud wall at 24" centres with mineral wool batts R 28;
- 1"1/4 exterior mineral wool board R5;
- plywood sheathing;
- house wrap;
- strapping;
- cement board siding.
The ceiling is a mix of Roxul mineral wool batts and cellulose totalling R80, the basement is a mix of EPS foam and Roxul batts totalling R28.
The benefits of a double exterior wall are plenty. It eliminates thermal bridging through studs, provides lots of room for insulation, and the air/vapour barrier is sandwiched between walls where it won't need to be punctured for electrical work, as all wiring is done on the interior 2x4 wall.
 |
|
High efficiency Double wall assembly © Bala Structures
|
Not punching a ton of holes in your air barrier allows it to do what it is intended to do - stop air leakage - which commonly accounts for about a third of the heat loss of a home and the greatest risk for moisture damage inside walls.
The insulating value of the wall adds up to R48.8 in total, which is about twice that of most provincial building codes. With framing materials factored in, energy modeling shows the effective or 'true' R value of the wall is 36.3. With heat gain from the sun and an airtight building envelope, the energy required to keep this house warm will be a fraction of what most houses use.
Within the circle of high performance home construction, an effective R36 wall falls pretty much into what is known as the 'sweet spot' of design, meaning the optimum balance of energy efficiency and cost effectiveness, by investing in insulation instead of heat generation.
Energy efficiency:
When you rely on an array of solar panels to power your home there is an even stronger motivation to design for reduced consumption. Energy efficient appliances and low-flow faucets reduce hot water requirements and LED bulbs and design for natural lighting keep the house bright with very little energy use.
 |
|
Off grid passive solar home side elevation © Craig Anderson
|
 |
|
Passive solar design interior for this off-grid home © Craig Anderson
|
 |
|
Exterior porch design © Craig Anderson
|
 |
|
Simple but effective low energy kitchen design © Craig Anderson
|
See now the third part in this off grid home build - all about on-site power generation
This off grid home was built by Bala Structures of Wakefield, Quebec, and designed by Anthony Mach of Mach Design,


























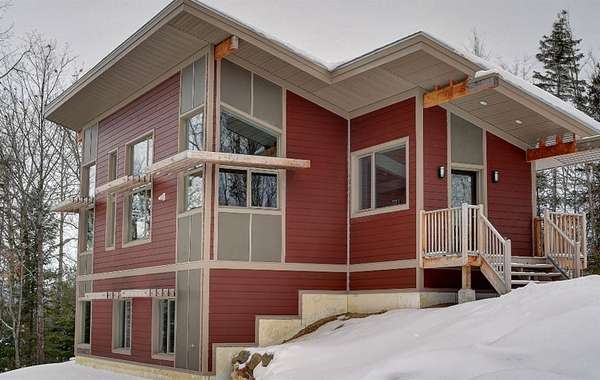
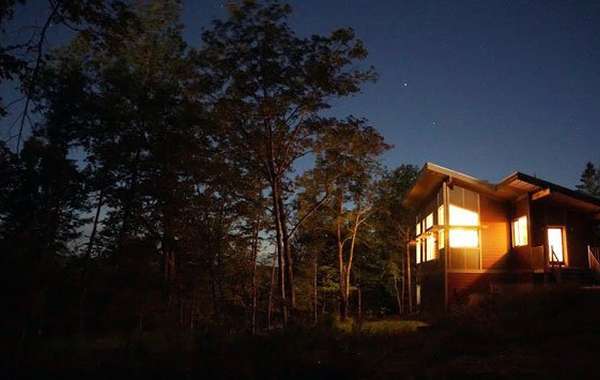
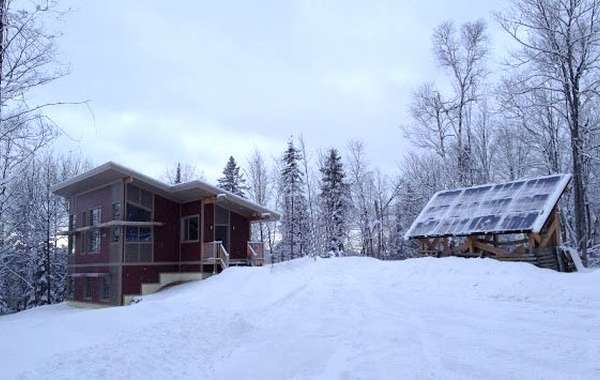
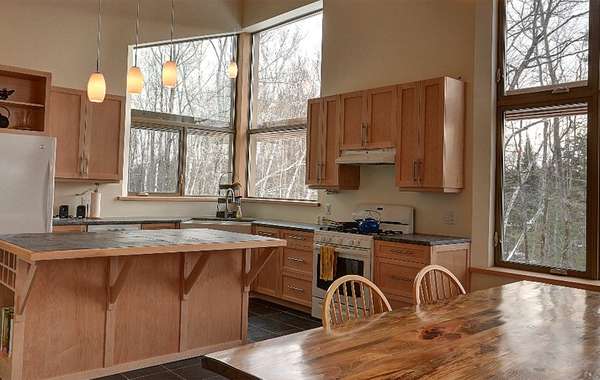
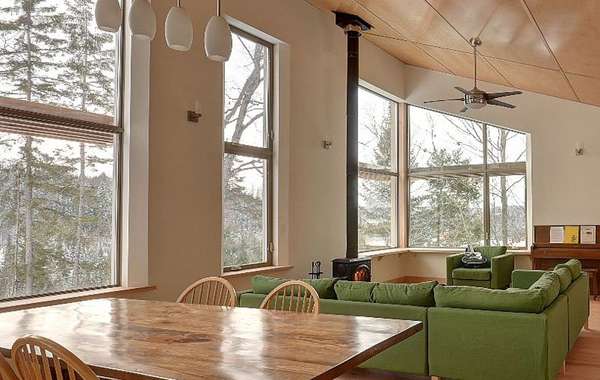
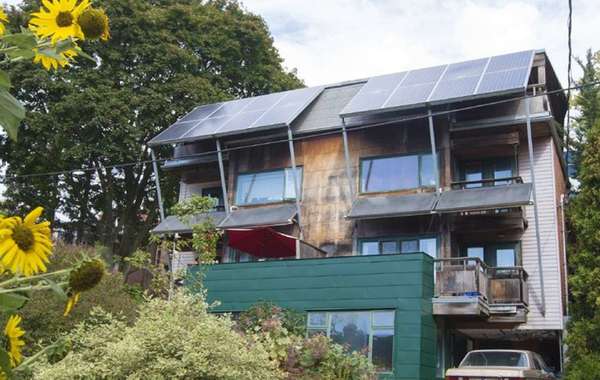


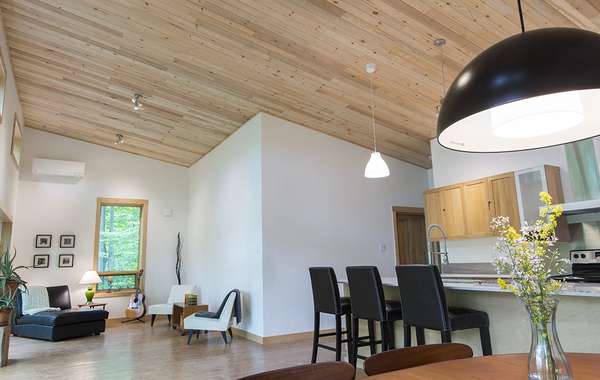
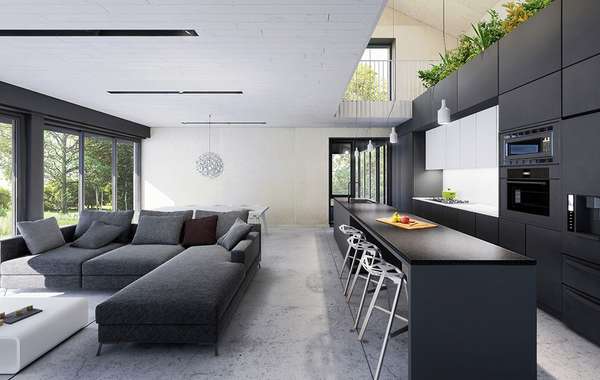
Comments (0)
Sign Up to Comment