Passive House construction on Vancouver Island
Building the first certified Passive House on Vancouver Island, a duplex shared with our son Mark’s family, convinced us that the market in Victoria was ready for Passive House market condominiums. To follow through, we built the North Park Passive house, a six-unit urban infill market condominium.
Even with little marketing budget, the project sold out prior to completion in the spring of 2015, and generated a long list of potential buyers of future projects. The two-bedroom residences average 825 square feet and were priced from $295,000 to $350,000 per unit.
The North Park Passive House was designed by HCMA Architecture + Design, and combined the context of the existing neighbourhood and Passive House principles. Details give a modern flare to the aesthetic while still achieving an extremely high level of energy-efficiency.Deep-set windows and doors are a result of wall thickness, and, simply through their inherent quality, have a strong, permanent feel, with detailing and shadow lines arising naturally from the thicker walls.
Contemporary detailing such as vertical slats on the sides of the balconies and horizontal slats on the sliding bike storage doors distinguish this Passive House as modern. Accent colour on the front doors, clear finish cedar siding on the walls, and soffits focus the eye and bring attention to these elegant entrances, signaling that ‘neighbours live here’. The project provides a benchmark for future developments by showing what can be achieved with high-quality residences designed within their architectural, urban and environmental context.
Moreover, Passive House construction can easily incorporate elements of sustainability in materials and renewable energy. The North Park Passive House for example, contains rock wool insulation and dense-packed cellulose insulation insulation, FSC-certified engineered hardwood floors and the solid surface countertops made from recycled glass.
A photovoltaic solar array on the roof feeds electricity to the grid via the Strata corporation’s [an ownership model in BC similar to condominium ownership] smart meter. With a net-metering program in effect and very little load on that meter, the Strata corporation will receive an annual cheque from BC Hydro, helping to reduce strata fees.
In designing this project, we sought economic construction options to maintain affordability, but were not willing to compromise the quality of the Passive House building envelope or the acoustical separation of the units. Given the quiet indoor atmosphere of a Passive House, extra measures were taken in minimizing sound transfer in internal walls between suites. Mineral wool acoustical insulation was used between floors in conjunction with concrete floor topping, plus resilient strips and double drywall on the ceilings. Cast iron drain pipes were used to minimize the sound of drain water. Double-stud party walls acoustically separate the suites, and Quiet Rock drywall in stairwells reduces noise transfer in those locations.
- Project credits
Architect HCMA Architecture + Design
Construction Bernhardt Contracting
Photos Ryan Hamilton
- Materials
Wood-frame construction with ICF foundation and EPS insulation under slab, mineral wool and cellulose insulation. Exterior window shades, and PV array on roof. The high performance HRV is a Zehnder Novus 300, High performance windows are made by EuroLine .
 |
|
Multi-family Passive House project on Vancouver Island BC
|
 |
|
Passive House interior kitchen design Vancouver Island BC
|
 |
|
Passive House Floorplans Vancouver Island BC
|
 |
|
Passive House Wall Design details Vancouver Island BC
|
 |
|
Passive House Walls windowsill design details Vancouver Island BC
|
 |
|
Passive House Insulation details for wall to roof transition joins with dense packed cellulose insulation
|
Now you know more about Passive House building. Find more about home building and renovations in the Ecohome Green Building Guide and in the following pages:
Find more about green home construction and reap the benefits of a free Ecohome Network Membership here. |





















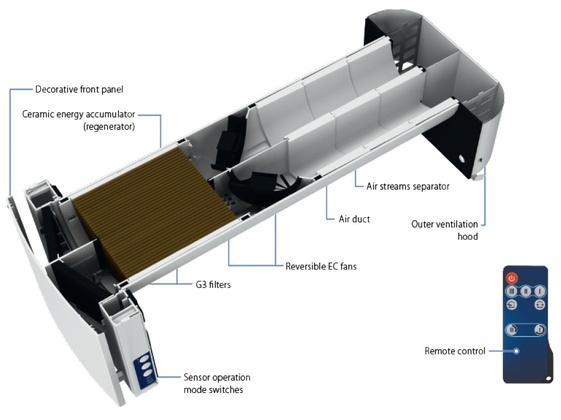




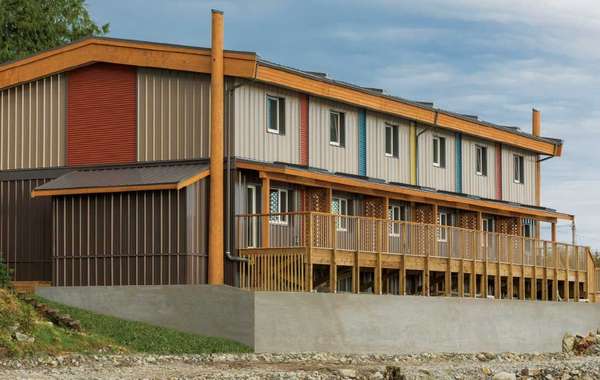
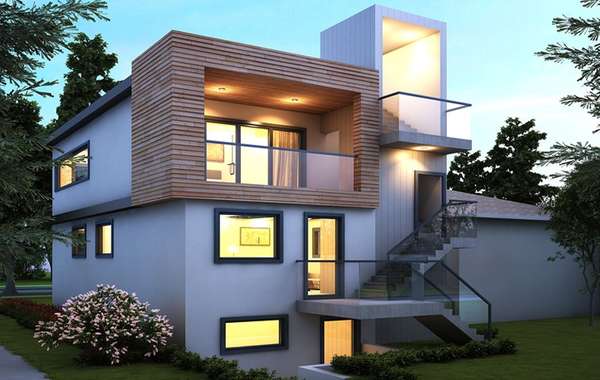
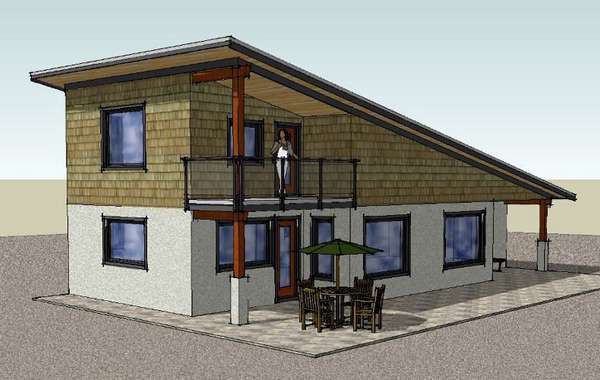
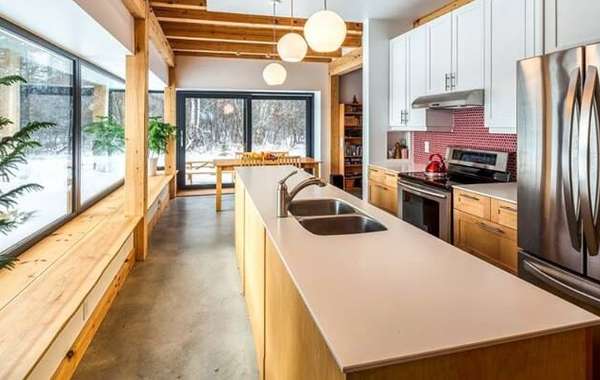
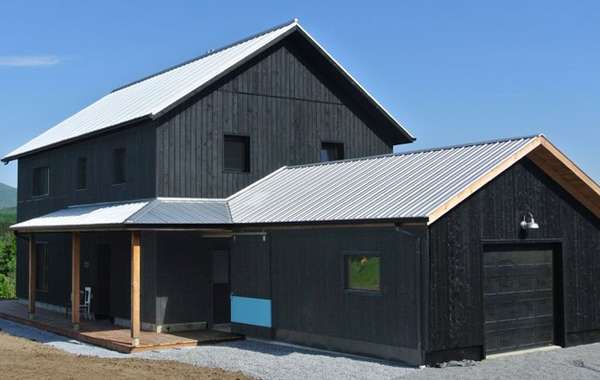
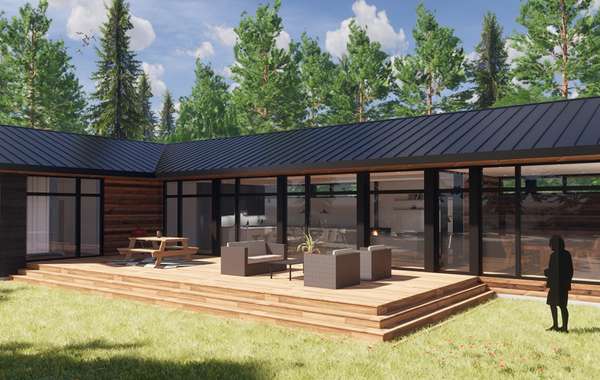
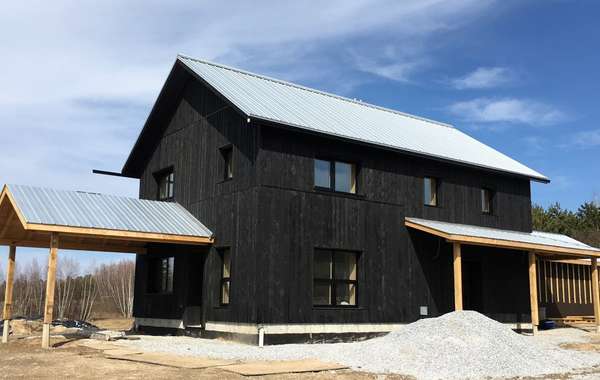


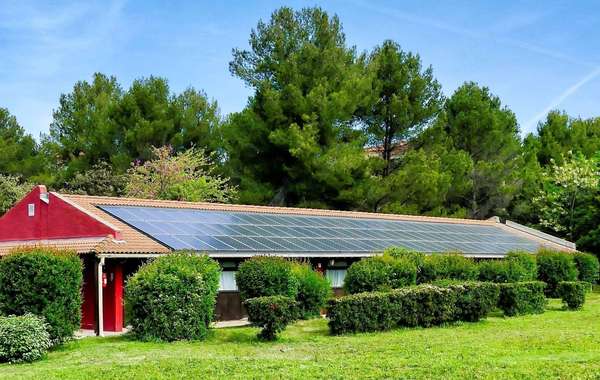
Comments (0)
Sign Up to Comment