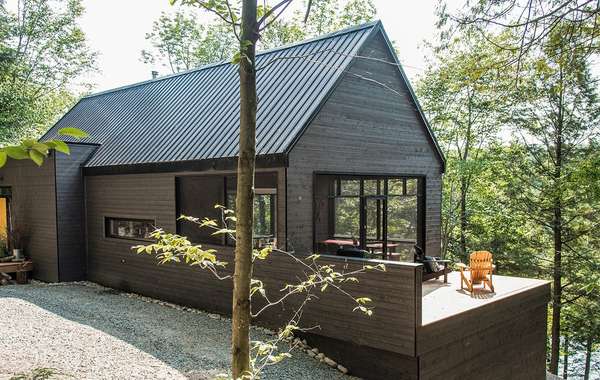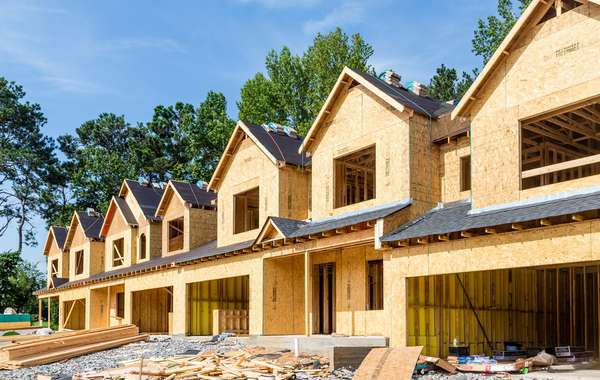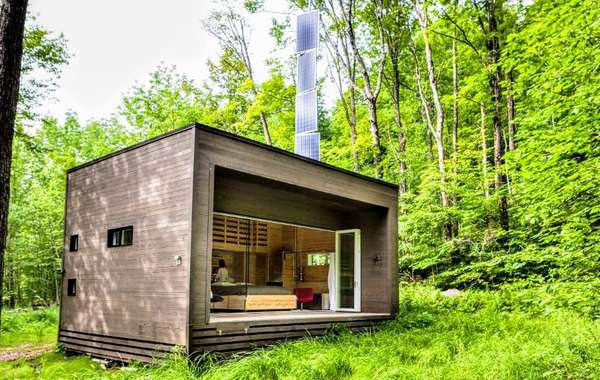While governments have a role in shaping and improving the built environment through zoning, development bylaws and other means, developers also play a large role. They choose where to build, the types of homes or buildings that get built, and many of the details that make up a home, neighbourhood and community.
The better developers and builders know how to both built better and sell better. What I mean by 'selling better' is that they can explain the merits of their project, why they have gone above and beyond the typical minimums, and how they will offer you an improved quality of life.
They can take the less fascinating construction details we normally aren't interested in, and provide homeowners with valuable insight into the inner workings of their home. This helps the future homeowner understand why one house’s fan, flooring, and air filter leads to improved indoor air quality, which in turn can improve human health, or how more insulation and improved windows can lead to lower energy costs.
One example of a progressive developer is ParkLane Homes based in Vancouver, BC. ParkLane is going above and beyond municipal requirements while developing a 15,000 home development along the Fraser River over the next decade.
The community is called the River District, and it is being built on former industrial lands that have been unused or underused for many years. Right now it is the single largest residential community development project in Vancouver and it demonstrates what a well planned project can be.
When someone talks about the desirability of a community, they often think of their home or neighbourhood on a beautiful sunny day. People are increasingly considering not just how a home or community performs on a great day, but also how it will perform when times get tough. How will it handle excessive rain or powerful storms? River District is being designed to be a great neighbourhood even during the most challenging times.
While the city requires developers to look at the water levels expected during a once in 200 year storm, ParkLane went much further and had a study completed looking at what the projected sea levels would be in 100 years if climate change continues unchecked.
Due to the results of that study, the site will be raised up 4.8 meters to accommodate that potential future scenario and improve security for new homeowners. ParkLane is also reconstructing and rehabilitating the foreshore to build fish and bird habitat. This will also help to improve the water quality in the Fraser River, while at the same time making the area more enjoyable for residents.
The community will also be designed with rain gardens built into the street network to improve the water quality returning to the Fraser River from the site. Throughout the site, green space is being built to offer habitat for songbirds that live near the water.
The waterfront will all be publicly accessible with walking and biking trails, along great access to an existing a public pier.
The resulting development will be able to handle a once in 200 year storm, based on the expected sea levels in the year 2100. The developer has greatly surpassed requirements, helping to create a more resilient community while giving their clients much more durable homes.
In addition to a safer base elevation for the community, all buildings and homes in the development that have mechanical rooms located in underground parking garages will have them well-protected in watertight rooms with watertight doors.
During Super Storm Sandy in New York, many buildings were not greatly damaged but were still rendered uninhabitable because of flooded basements and heating systems that no longer worked. The added durability measures taken at River District provides security against mechanical systems failure as a result of a storm.
ParkLane is also the first developer in the city to build and operate its own district heating system. A high efficiency natural gas plant will heat the community during construction, and while future options for district energy are considered (district energy refers to energy generation systems dedicated to an individual community).
 |
|
District energy system diagram © ParkLane Homes
|
One of the great advantages of district energy systems is that entire mixed-use communities are connected to balance energy loads between commercial and residential buildings. Because commercial buildings generally draw more power during the day and residential use tends to increase in the evening, this results in systems that can run closer to their ideal output, therefore energy is generated and distributed more efficiently.
The community already has an off-street bike path and pedestrian network, with great expansion plans for the future. In their presentation center you can use an interactive display to see all the ways you will be able to get around the neighbourhood by foot or bike.
There is also a working rail line which could be an asset in the future. Pedestrian and bike routes through the community will eventually connect the school, community center, day care, grocery store and coffee shops when the community is complete. Residents and visitors will be able to walk, ride, or stroll to meet their daily needs.
So while even to the casual observer it is clear that world is changing rapidly, there is much we can do to reduce climate change and adapt to what does occur. While wearing rubber boots might not be the best adaptation strategy, they are now being sold in tourist shops in Venice where many squares regularly flood now.
Other strategies such as building and repairing shorelines to protect some costal developments, relocating others, and in the case of new development, avoiding flood prone areas or building with climate change and storms in mind.
So when you are looking for a new place to live, ask the developer or builder a lot of questions. Find out what they are doing to make the home or development healthier and safer, a better investment for your family, and more sustainable for the community. There are many great developers out there.
Chris Higgins works with the Canada Green Building Council (CaGBC) as the LEED Canada for Homes Program Leader and collaborates with the LEED Canada for Homes Technical Committee to deliver the LEED Canada for Homes program. Chris has a keen interest in how the built environment affects the natural environment and enjoys exploring this through his work. Prior to working with the CaGBC Chris worked with Mountain Equipment Co-op (MEC) to plan and construct green stores.
With thanks to the Institute for Catastrophic Loss Reduction, ParkLane Homes, and the City of Vancouver.
If you are interested to read more, I recommend The following articles and resources:
http://www.basementfloodreduction.com/
http://www.swissre.com/rethinking/climate_and_natural_disaster_risk/More_than_bricks_and_mortar.html































Comments (0)
Sign Up to Comment