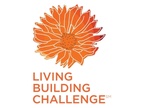Your design drawn to scale
I take your sketch and concepts and photo ideas and transform them into floor plans, elevations, sections and perspectives. A basic schematic design produced quickly and cheaply from which further design refinements can be made. I live in Sydney, Australia but I can design to any building code or standard etc. The higher range would include the research, revisions, and detailed models for submission to local development regulators. I also do custom designs for a custom price.
