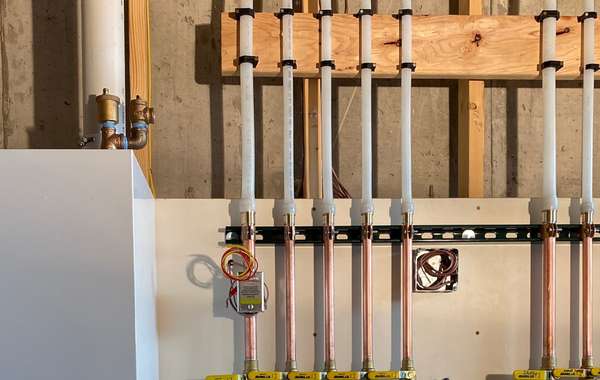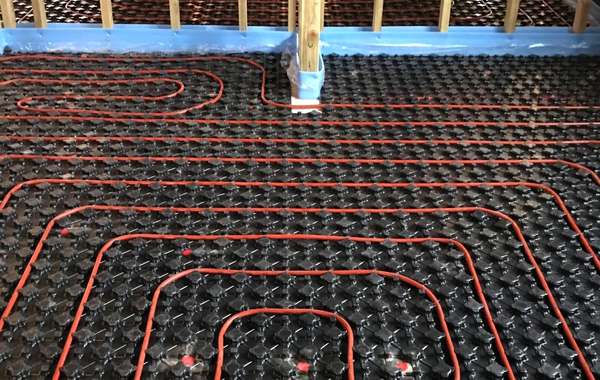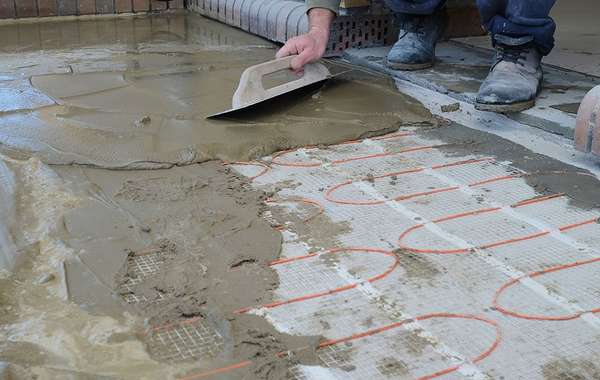What is the best type of radiant floor heating for a garage?
I am building a 15 x 24 garage attached to our house and want to include in-floor radiant heat, what is the best choice? Do you suggest electric wires or tubes with glycol? Is there a difference in cost for install or running it?

























Good question, but a tough one, so I’ll start with the easy part first - When powered by electricity there would be virtually no difference in operational cost between those two systems. Any form of electric resistance heat generation (heated floors, furnaces, hair dryers, kettles, baseboard heaters etc.) would cost the same on a ‘BTU per watt’ scale.
Keep in mind that a boiler for a hydronic floor can be powered by either electricity or gas, so any difference in operational cost would be determined by your local gas and electricity rates. Quebec electricity rates are among the lowest, while Ontario rates are among the highest, for that reason very few people are currently installing electric heat sources in Ontario, but it is the most common heat source in Quebec. An Ontario resident installing a radiant floor would probably choose hydronic with a gas boiler. We cover hydronic radiant floor heating systems on this page.
As for install cost, you may find electric wire systems to be a bit cheaper, but get a quote for each to be sure. If you are planning on doing it yourself, watch some DIY videos and see which you find to be easier, here is our video of a hydronic tube installation, it is really quite easy but gets a little more complicated hooking up a manifold and boiler.
Heated floors can be done with electric wires, hydronic tubes, but there is also one company that installs air-heated tubes in slab on grade foundations, powered either by electricity or gas. Radiant heat is a very comfortable heat, so as you choose the more affordable fuel source and the system is properly designed to heat the space and the installation cost is affordable, you will probably be happy with the results.
All about under floor heating systems for your home.
One final thought we would share – be careful not to get talked into installing an insufficient amount of insulation below the slab. Don’t go with the base requirements of Building Code, we would recommend at least 6 inches below a heated slab in most parts of Canada, and even more in the colder regions. Read more on sub-slab insulation here.