I want to insulate the outside of my house, which type of insulation do you think is best?
I live in Southern Alberta and will be replacing my exterior vinyl siding with wood, I also want to add insulation at the same time. It's a 2x4 wall with pink insulation and a vapour barrier behind the drywall, and only vinyl on the outside. There are a lot of different kinds of rigid foam panel and I don't want to choose the wrong one, which do you recommend and how much will I need? Thanks, Michael.



















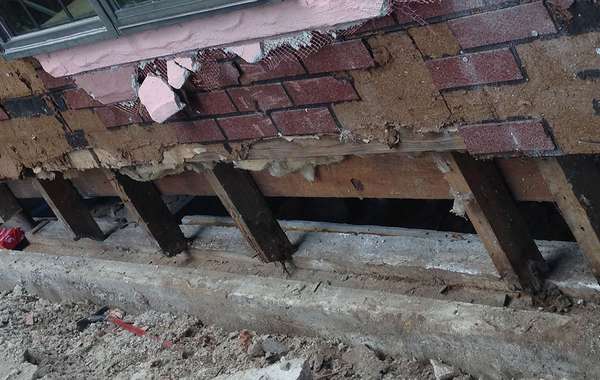
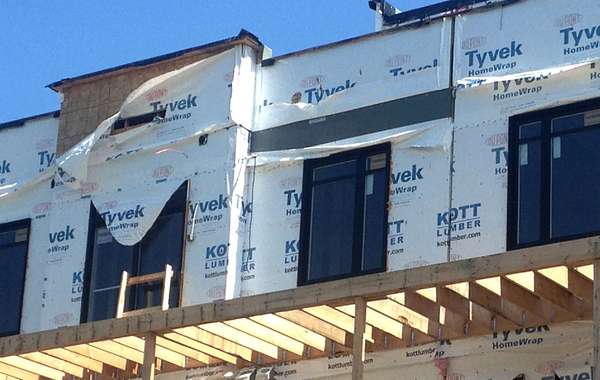
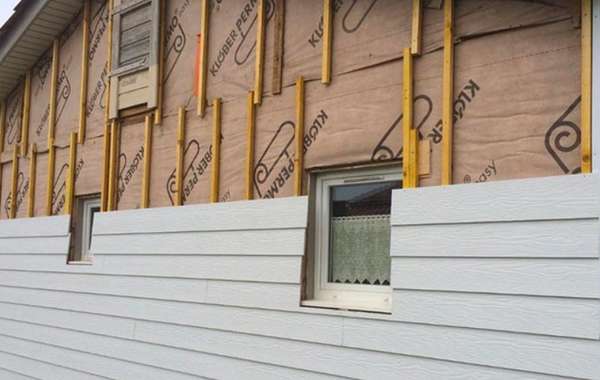
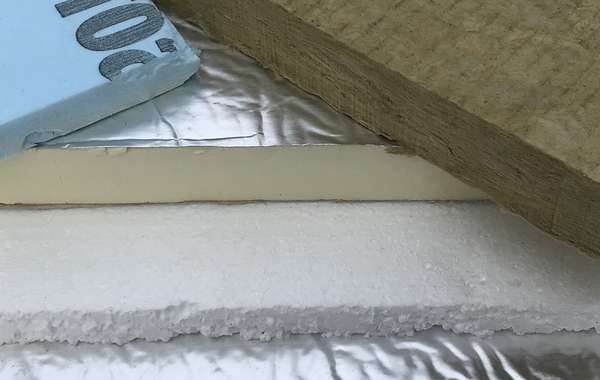
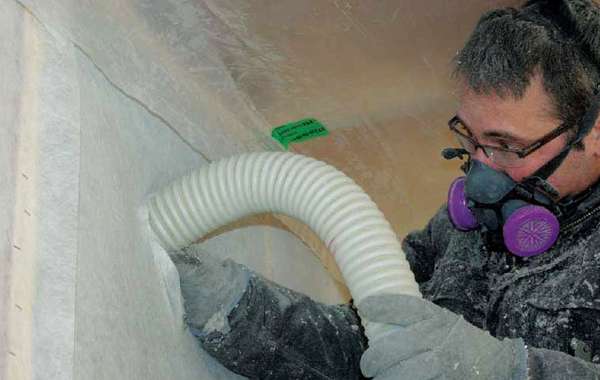
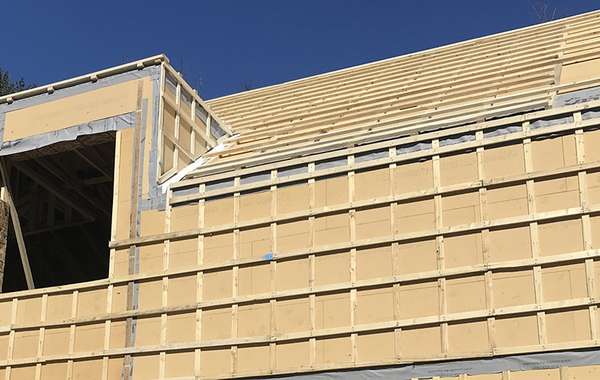
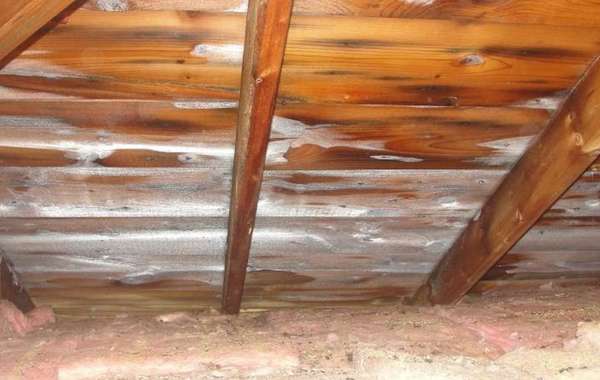
When I drive by houses doing exactly what you are planning, sometimes I cringe at what I see happening. There are many different types of board insulation and it’s very easy to add the wrong type, or probably a surprise to some, but the wrong amount. We've had so many questions about the best way of insulating exterior walls from the outside we've written a guide page here.
Some rigid board insulations are a vapour barrier, some are not. Some are air barriers, some are not. XPS foam insulation at about 1 inch thick will act as a vapour barrier, EPS foam insulation will start to act as one at about 2 inches, and polyisocyanurate (the one with the foil on both sides) is a vapour barrier at any thickness (foil is waterproof). You can read all about rigid insulation panels here.
Installing insulation that acts as a vapour barrier on the outside will not serve you well, except if you add enough of it, to the point where about 2/3rds of the total insulation is on the outside. At that point what you are doing is building a R.E.M.O.T.E wall, read more about that here. What that means, is if you have 3.5 inches of fiberglass in the stud cavities, you can add about 7 inches of EPS foam on the outside with no problem, because you will then be keeping the interior of the wall warm enough that the ‘dew point’ is no longer an issue. We would suggest EPS because of the plastic based foams this is the least problematic environmentally. Here's a link to a product that is simple solution to achieve this, it is an EPS foam panel with a metal rail embedded in the center for exterior insulation that is used to attach it to the wall and that the strapping is then attached to for installing siding. You would just screw it to the wall, then screw strapping to the same panel for installing future siding, which sure makes the job quicker.
If you prefer a wood solution over plastic (though EPS is really mostly air), what you could also do is use a Larsen truss wall system as a double stud wall, (see more here) which are ideal for improving wall insulation when renovating homes & for building new homes with high performance insulation systems such as Passive House or LEED. You can then either fill the new cavity with dense packed cellulose insulation, or even consider the latest kid on the block, natural based hemp insulation products.
What is really important is that you don’t affect the wall’s ability to dry. For that reason if you wanted a simple "one size fits all" exterior insulation skin option but don't want or aren't able to add 7" to the exterior of your home, we would recommend Rockwool rigid board insulation (known as Roxul prior to re-branding). It’s sort of a failsafe insulation in the sense that air goes through it, moisture goes through it and water drains through it. You can add as much rock wool as you want, or as little as you have to if there are other considerations like property line setbacks or such, because it won't alter the basic function of the existing wall.
After that, install a vapour permeable drainage plane, and vertical strapping to allow moisture to vent and water to drain, which won’t happen if you install strapping horizontally. We have a page on how to install siding here where that is all explained in detail.
Tell me more. I am hoping to do something like this. Winters are as cold as -40C and also have 4inch walls
Hey Mark,
We saw your question on its own thread but I wanted to post the answer here as well to make sure you see it -
Here is an article on preparing a home for winter that will give you a starting place, then in this article there is a section about rebuilding old walls that will be a good starting place. Have a read over that to get some ideas and send us more details if you like and we can help come up with a solution - are you planning to strip it to the studs? And did you have a performance goal in mind (as in how many inches) or a budget limitation? Best is to strip it back to the sheathing then choose an insulation material, weather barrier, strapping and new siding.
Dear Cullen Cullen,
Sorry, that is not true. No offense intended, we've just never heard such a suggestion. You could perform your own quick test and come to your own conclusions very quickly by doing the following - hold a batt of Rockwool insulation or fiberglass insulation over your head during a rain storm and see if you stay dry (spoiler alert you will get wet). Then, hold a batt of of insulation against your mouth and try to blow through it, you will notice that you are able to expel air pretty easily.
We have a page on designing a home for thermal comfort that would be a good read for you, and this page about 'how insulation works' will explain how something can provide thermal resistance without providing air and water resistance.
Have you ever used a blanket? Not being a smartbutt, this is just not true.
Hi,
We have purchased a 2 season non insulated 2 story summer home that has a 2X4 frame and no insulation. At all. The exterior cedar siding keeps it nice and dry, but with winter at -30C / -22F, we want to make it a 4 season getaway.
We love the painted, open frame interieur look (we can see all the 2X4's) and have decided all work must be on the outside.
We thought about 6" or 8" steel studes on the outside with blown foam insulation to fill in and stopp all air leaks. We would then put new cedar siding on the outside.
Will this work, and what should we modify to make it work?
Thanks
Hi Dave,
The biggest modification I'd suggest would be to ditch the steel. So much heat would be conducted through the metal that it would reduce the effectiveness of the insulation you install by an easy 25% and likely more, read more about that in the link at the bottom.
What you are describing could likely be done with wooden I-joists, though I'd consult an engineer to make sure that the foundation is solid as well as the framed load-bearing walls before you make any modifications. As for spray foam, there are two companies that we know of who have switched to much less harmful blowing agents - Demilec and Elastochem.
You could also swap out the foam for cellulose, that would be cheaper than the spray foam, though there are additional durability concerns so you'd need to ensure there is no water infiltration.
And here is a link to a product I mentioned earlier that may be a more simple solution, it is an EPS foam panel with a metal rail embedded in the center for exterior insulation that is used to attach it to the wall and that the strapping is then attached to for installing the siding. You would just screw it to the wall, then screw strapping to the same panel for installing future siding, which sure makes the job quicker.
And one part that will need careful design is the wall-to-roof junction. If the walls aren't insulated then most likely the ceiling isn't either. You may be able to blow insulation into the attic if it has one, or if it is a vaulted ceiling you may also be able to continue whatever wall system you decide on. Definitly have it designed by a professional to ensure not just efficiency, but durabily as well. Without existing insulation it's much less worrisom, but you always need to be careful when drastically changing a wall system to not invite new problems from moisture buildup.
Here are some other pages on insulation when renovating that may be worth a read:
We have an older brick home from 1960's, can we insulate from the outside?
Hi Hana, yes you can. We always recommend being very careful about the type of insulation and other materials you may install in the process, to make sure they are permeable to moisture and will allow the wall to dry. The page you should read is linked above but here it is again - How to insulate a home from the outside. If that doesn't answer all your questions feel free to write back, and let us know where you live, building for your climate zone is very important!
Hello. I have read the commentary and admit to not understanding everything so want some clarification please. Our situation is similar. We have a 75-year-old two storey house and we are looking at a complete exterior redo (most windows, all siding, metal roof over existing shingles, soffit, fascia (sp?), and eavestrough/downspouts) in 3-4 years. We can't add the 7" to the thickness of the wall. I would suspect that some of the insulation between the interior and exterior walls is settled cellulose or perhaps even wood shavings. Is the best bang for the buck to blow into the space between the interior and exterior walls from the exterior with additional insulation clad to the exterior wall prior to vinyl siding being installed?
We live in Ontario, just north of Oshawa. The back of our two storey house faces north which is all open fields, except for a row of older spruce and spruce trees. Since we have lived here, during the winter months the house is cold during windy days. On those days the back wall is cold. You can feel the draft coming through outlets. I am looking to upgrade the back side of our house (currently has insulated aluminum siding) The three other wallas are bricked. I won't get into why that is. I found out why a couple years after we purchased it.
I have done a couple interior renovations where the room is on the back wall. The house exterior is 2 x 6 framing. I gutted the stud cavity down to the tintest sheathing. And installed 4" of rigid insulation leaving a gap all the way around so as to spray expanded foam to fill the gap between the studs and plates, to create an air tight wall (as tight as I can anyways). The remaing portion of wall cavity was filled with Roxul Comfort Board. Then drywalled. That was possible only becasue I had gutted those two rooms.
The remaining wall sections are in rooms that are not slatted for any renovation. So wanted to tackle this at the same time as replacing the old sheathing and new siding.
What would your thought be in the remaining sections being done from the outside. I was planning on cutting out (or slicing the existing poly vapour barrier so that the interior cavity can breath and no condensation will form. I really don't want to add insulation on to the outside of the studs due to all windows would have to be reset. I know doing this would certainly provide the north wall with a better air barrier as well as increasing the R value. I would sacrifice the loss in R value to the thermal bridging. Anything is better than what is existing.