How do you replace windows in a double stud wall house?
We have a 1982 double wall envelope house. I would like to expand and replace the windows on the north side of the home. Is there anything special that should be considered to expand the size of the windows by the builder? If we install triple pane windows, do I still need to install double windows for each opening to retain the envelope? I am looking for a builder in SE Wi who is familiar with these homes.




















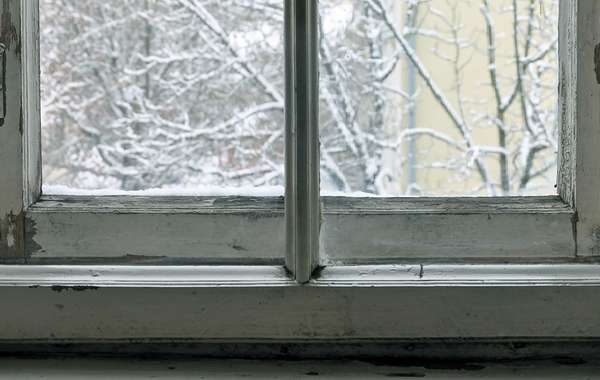
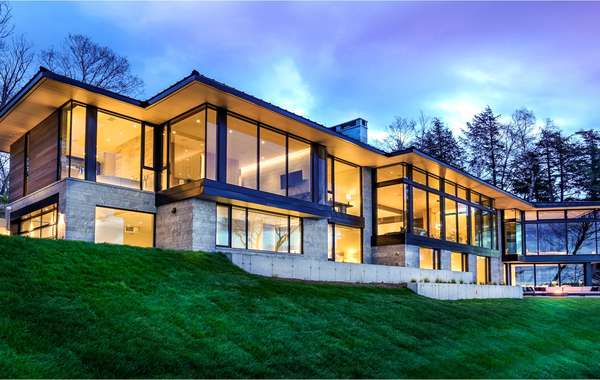
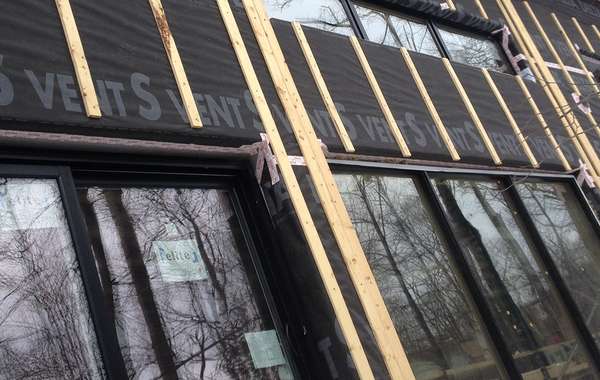
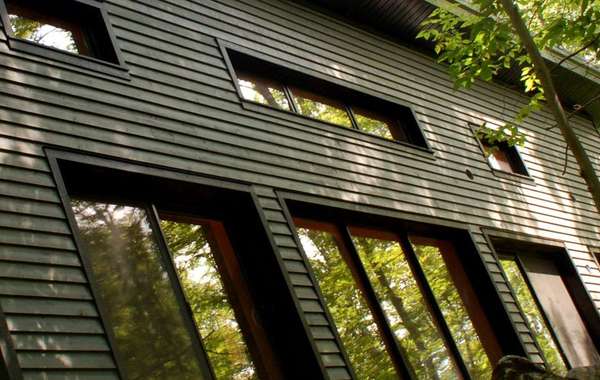
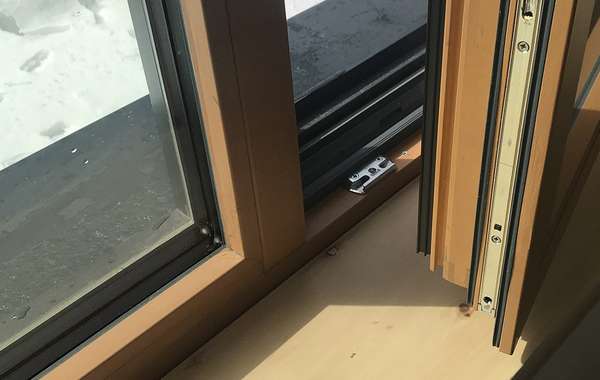

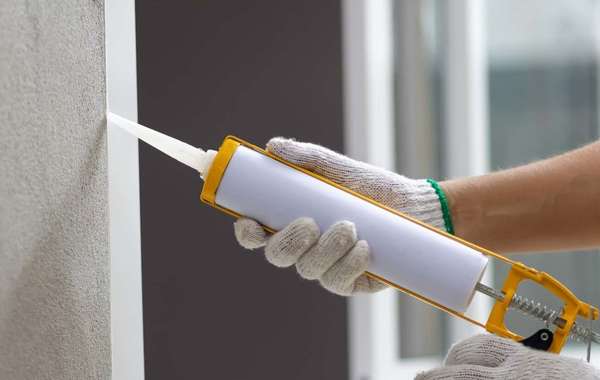
There is a lot to consider when you want to install a bigger window, because you will need to lengthen the header. If you’re unfamiliar with the term, it is the support beam across the tops of windows and doors that supports the load and protects doors and windows from being damaged by pressure from above. Think of it a bit like a bridge that transfers the weight to either side of the window opening. And worth noting - replacing windows just to 'save money' or energy doesn't always make financial sense, read more here -
When to replace windows and when to repair them
In order to be able to carry the load and transfer it to the support members on either side, it needs to be sized correctly for the span to ensure it doesn’t sag. For example, you may currently have a 2x6 header (which would be either doubled or perhaps tripled) that might need to be replaced with a 2x8 header, depending on how much greater the span will be. So there is a bit of engineering that may need to be done depending on just how much you are increasing the span, and that would depend largely on your local snow load.
As you can see from the diagram below, the header (#2 and triple in this case) is resting on what is called the jack post, which is secured to the king post. To enlarge the opening, you will need to remove enough wall section to replace those studs along with the header. Note - this image includes a double bottom plate (#4), which is rather unsual and probably not necessary.
If it is a double-walled building envelope, make sure that you know which of the walls is the supporting wall, but you should see that by the location of the existing header. Sometimes a double wall system will have a 2x6 supporting wall with an additional 2x4 interior wall simply for the purpose of adding additional insulation. Below is a photo of a double wall system that may or may not look like yours, but in this example you can see that the exterior wall carries the load and holds the window, the interior wall is not load bearing, it is for insulation, and wiring is done in this wall as well so as not to compromise the air barrier.
About the windows, I’m not sure I understand your question about the double and triple pane. If it were me replacing windows, I would certainly purchase triple-pane for efficiency as well as comfort, but you do not need more than one window per opening if that is your question. Just get really good ones. Windows will always be the weakest point in a building envelope, that’s just part of life, and good reason to buy higher quality.
And lastly, I’m not familiar with where SE Wi is off the top of my head, but google is telling that’s Wisconsin, is that right? If so, we don’t know builders in that region, sorry.
Here are some pages that may also be of use to you, good luck with your renos!
This is great information and I appreciate the quick response to our questions. Thank you very much! Yes, we are located in south eastern Wisconsin.
Happy to help, good luck!