Is There a Difference Between an Air Barrier and vapor barrier?
Hi, I have an open beam house (no attic access) built in 1962. I live in cold, dry Edmonton Alberta. My low slope roof doesn't leak, however about once a year in the spring when we have a big temperature increase, I get water dripping from my interior open beam. Only lasts a few hours, I understand that my vapour barrier is compromised, and this is a result of accumulated moisture thawing. I'm reluctant to replace a perfectly good roof until I need to. It is a rubberized ashalpt membrane. Is there any other option available to me?

















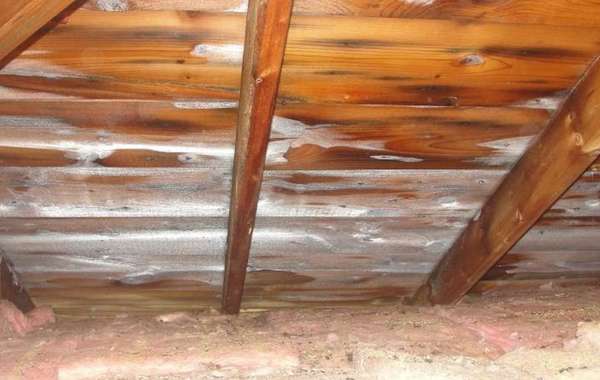
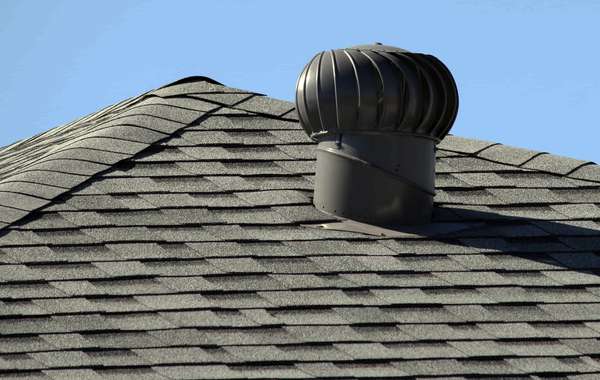
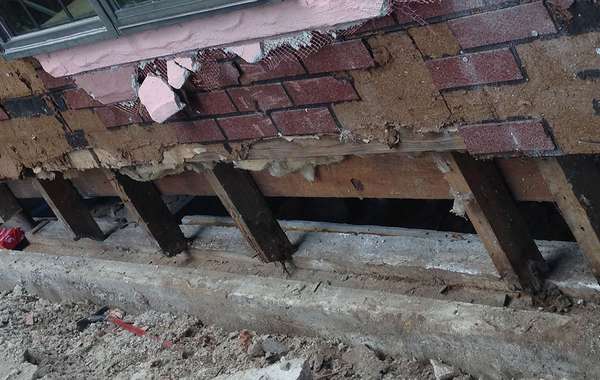
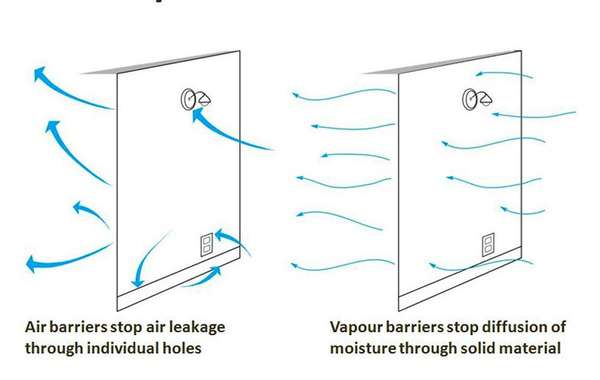
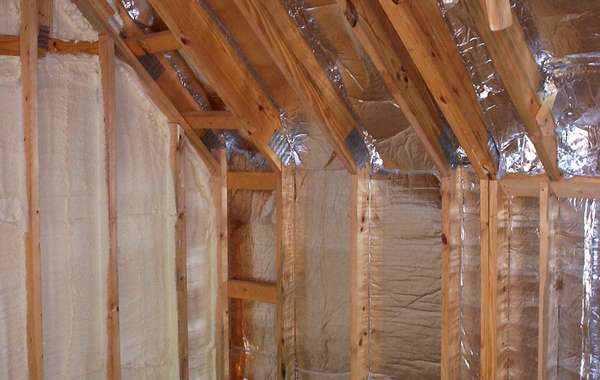
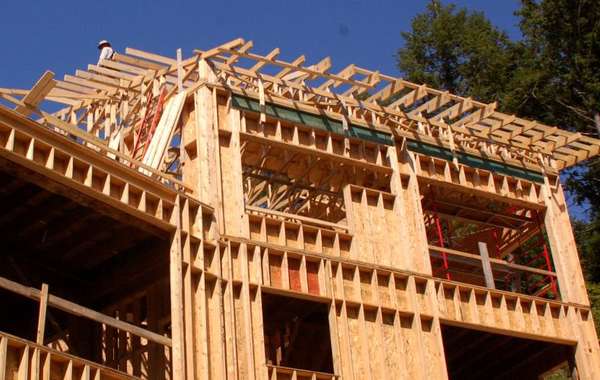
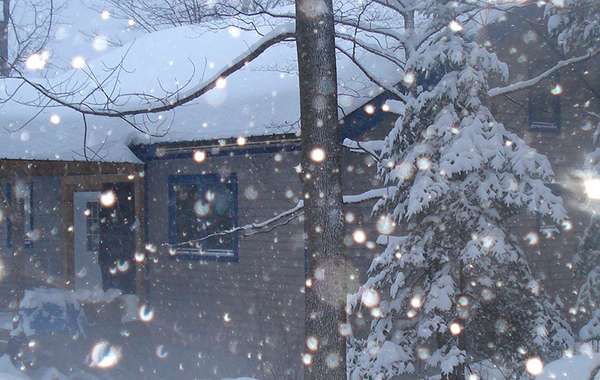
Your diagnosis seems pretty accurate with the exception that it would technically be the air barrier and not the vapor barrier that is compromised, though it may well be the same product so that is kind of splitting hairs. This page explains it clearly -
The difference between air barriers and vapor barriers
What is almost certainly happening is that warm, humid air is escaping, it is then condensing and depositing ice within your roof over the course of the winter, which then melts and rains down on you during the first warm spring day. As distressing as it may be, at least you know about it, and there is the possibility that it is able to sufficiently dry out after it happens without causing major damage. Many times when this happens the homeowner has no idea until there is a structural failure or the insulation has been rendered useless.
To find and fix the problem - you might consider doing a blower door test (which pressurizes and depressurizes the house) to help find and seal leaks. And think of it more as limiting air leakage rather than stopping it, even the highest quality brand new home will still leak air, it’s a fact of life. If possible, it would be wise to have it inspected for damage before you seal it all up.
And we would be happy to work on further solutions with you but we need a few more details first. So, if you’re able to, please tell us the assembly from inside to out, or attach photos or even a drawing if possible. Here are some questions for you – when you say 'open beam', does that mean it's a timber frame? What is the interior ceiling surface, wood or drywall? Is there a poly vapour barrier? What type of insulation does it have, about how much, and is it vented - meaning is there space between the insulation and the underside of the roof deck? And a picture of the underside of the exterior overhang (the soffit) will help determine if it is vented.
Hi. The interior ceiling is the textured look (ie popcorn ceiling), so I assume it's on drywall. The interior beam is covered in a veneer, but I'm guessing that it's wood behind it. Everything is closed, with very little attic, and no access. 20 years ago, they blew in approx 8 inches insulation to a value of R32. The spring-time leak appears to be a on-going problem over the beams. I started caulking the seam between the popcorn ceiling and the beam, hope this will help. I have pictures, but I don't know how to attach them to this post.
Hi Sherry, my apologies, if you send the pics to info@ecohome.net I'd be able to see them there and include them myself on the post.