What windows should you use when trying to build a Passive House?
I'm trying to build a passive house on my own as much as possible. I'm going for a hybrid log house look. Using Insulated slab foundation by Legalett, double frame wall system, 12 inches deep filled with dense pack cellulose insulation and a parallel sloping truss roof 15 inches deep again filled with dense pack cellulose and may also incorporate 3 inches of foam insulation first to avoid vapour barrier in roof system ( Hot roof).
Both exterior and interior will be clad with log siding. I wanted to use wood windows to maintain as much as a rustic feel as possible. Everything I read and am being told is that I will not get the air tightess and insulative qualities I need for passive house standards. I'm finding this aspect the hardest. Any suggestions or referrals would be greatly appreciated. The fiberglass and passive house windows and doors tend to be very modern and linear and take away from the rustic traditional feel I'm going for. My want was the ancestral balcony doors from Martin windows in Quebec. Just to give you an idea of what I was going for.


















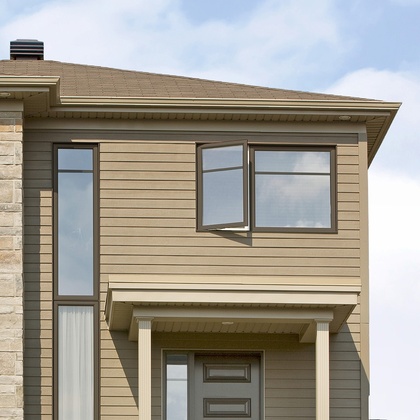

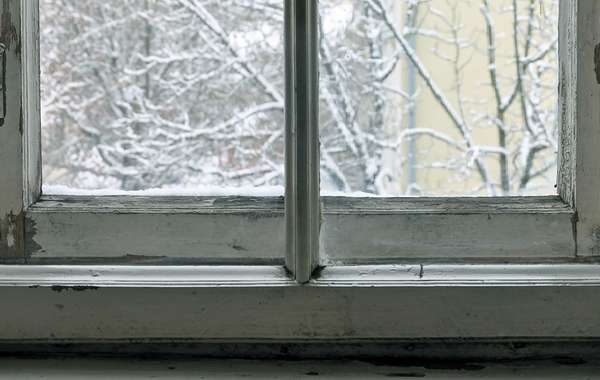
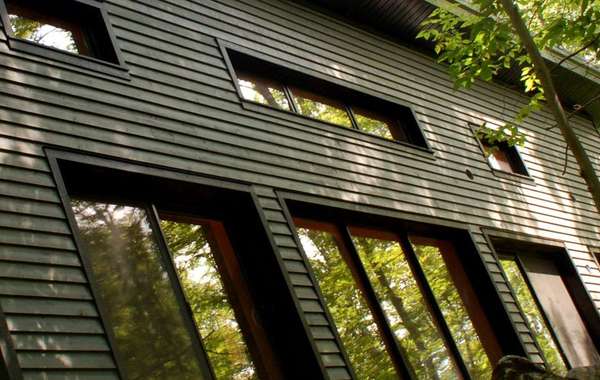
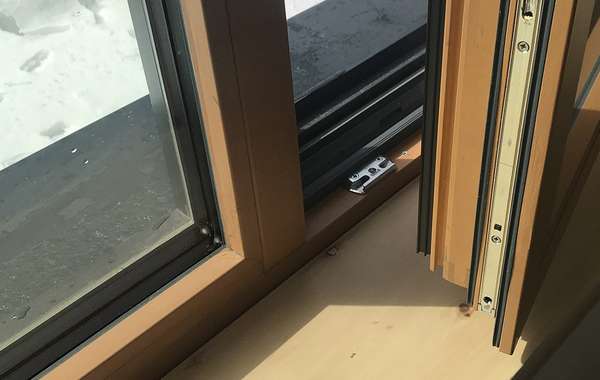
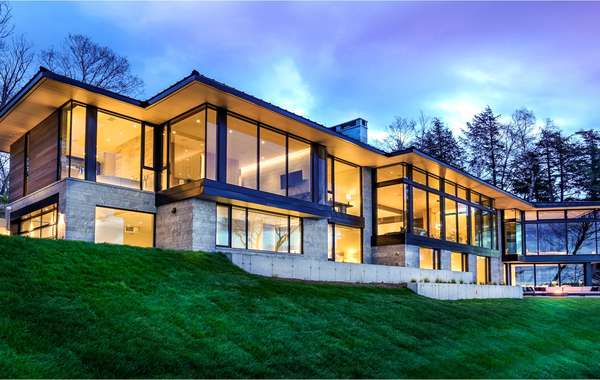
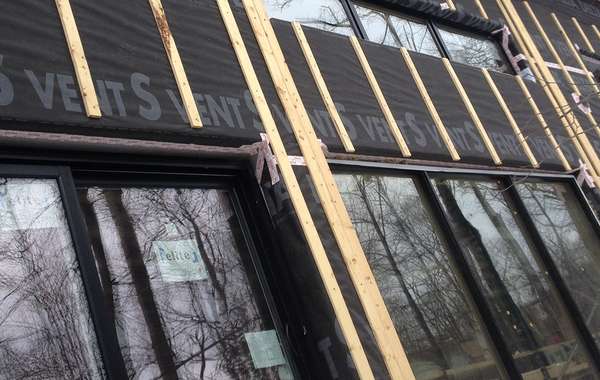
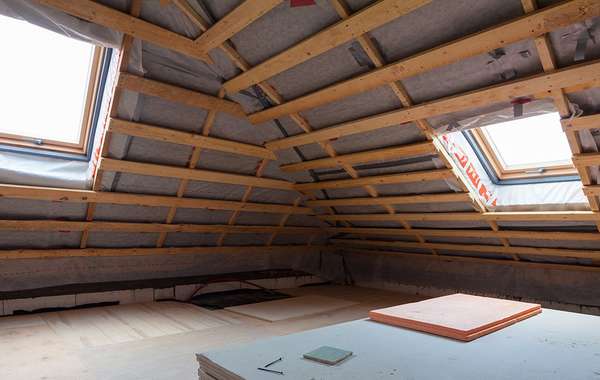
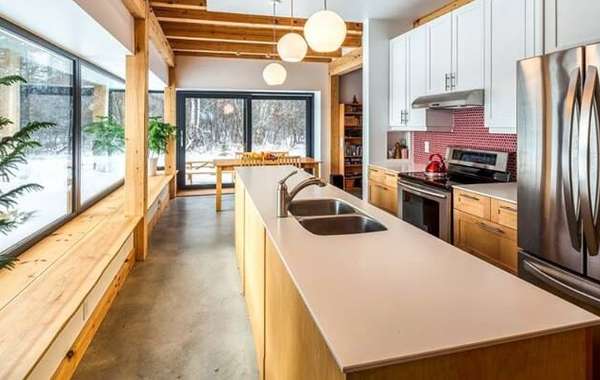
Are you looking to simply build to higher standards or are you hoping to achieve Passive House certification? And are you building in Quebec or did you just get a window quote from there? We have two suppliers on our Partners page, Elite windows and NZP, both are available in Quebec, both manufacture high quality triple pane windows. And we already have exactly the page you need, have a read here -
What are the Differences in Window Frames and Which are Best?
I would also consider checking with the Passive Hous`e Institute to see if they could provide you with a list of certified manufacturers that you could contact to see if they have products that suit the look you’re after.
It would certainly be easier to find what you’re looking for if you’re not going for a final certification, wood-framed windows themselves do not stand out as having higher rates of air leakage, but they do require more maintenance, inside and out, due to the natural relationship between wood and water.
And we always take the opportunity to recommend people to source triple-pane windows. They are much better than double pane for performance, they result in increased thermal comfort, and they are more durable, particularly with wood. The interior surface of triple-pane windows will be warmer than doubles, so less condensation will form which will help safeguard the interior wood.
here are two other pages that may be of value: