What is the right amount of insulation for a house?
I'm looking to build a small single level passive solar orientated house with double walls or Larson truss (either would have dense pack cellulose) on a slab foundation with radiant in floor heat. I saw a post with a chart showing code built, better insulated and super insulated. The chart showed monthly payments (mortgage and untilities) and the better insulated home had monthly savings over the code built house while the super insulated house cost more per month due to the added up front building cost. I'd like to aim for the better built house with instant payback but how do I determine how much insualtion to use? EPS under slab and on side, dense pack cellulose in walls and loose pack cellulose in ceiling. Thanks.




















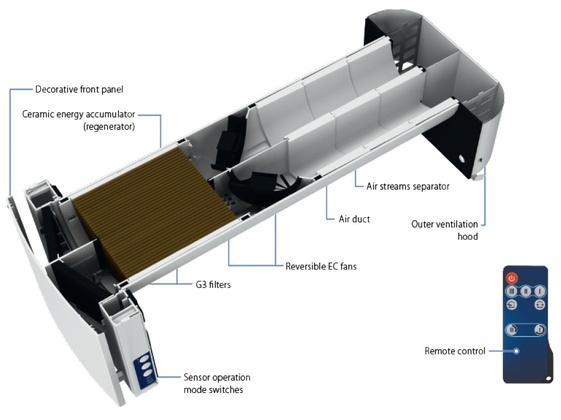

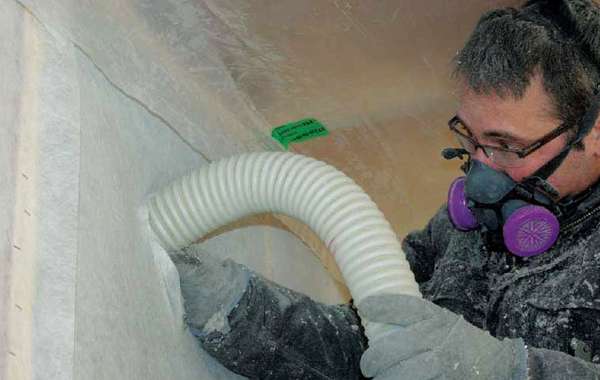


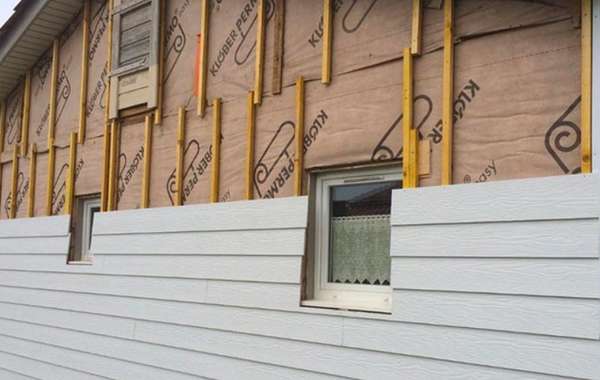
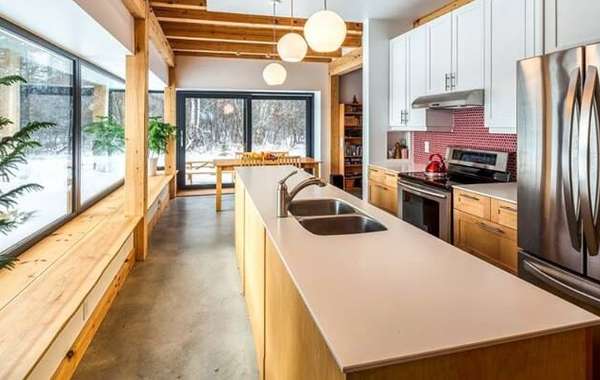
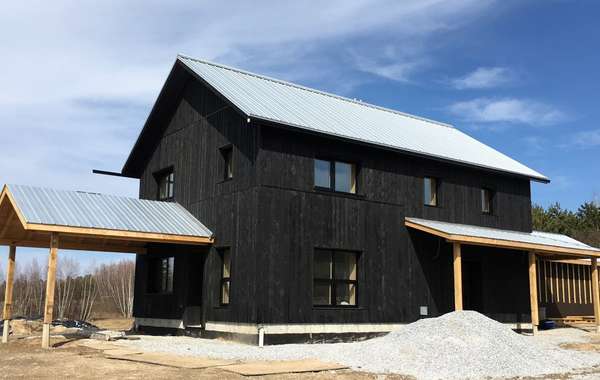
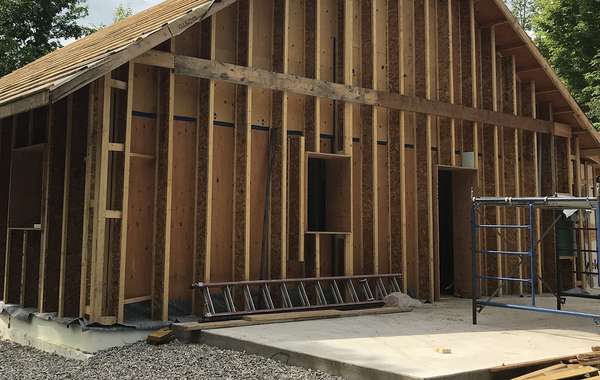
What you are referring to is often called the ‘sweet spot’ in home design for choosing the right amount of insulation.
To determine the ideal envelope to a reasonable a degree of accuracy you would need to hire a designer who is able to do energy modelling, and finding a Passive House designer would be wise if you want to pursue that route. The only problem with that, is that the cost of the designer could eat into the budget and render you less able to achieve the ideal performance goals. There's a catch 22 for ya! And we have exactly the place for you to start, it's a Passive House that I was involved wi in the design phase and it includes dense packed cellulose in Larsen trusses exactly like you are considering, here's a link -
How to Build Double-Stud Larsen Truss Walls on a Passive House
Beyond such modelling, if you tell us the location where you are building, we can perhaps offer you some general guide lines for insulation levels. Best practices for insulating would be very different for example between Southern Ontario and Nothern Ontario.
You may have seen this, but here is a video of our passively heated Edelweiss Demonstration house that covers the basic principles of passive heating and cooling concept and design.
Hi, thanks for the response. I've spoken to Sun Certified Builders out of Winnipeg a little bit...contemplating spending the money for them to do some energy modeling for me. I'll be building just outside of Morden, MB which is south central Manitoba. I'm leaning towards R-30 to R-36 of EPS under the slab and on the sides/skirting. Leaning towards a 12" double 2x4 stud wall with dense pack which should give me around R-48 in the walls. Thinking of about R-60 worth of loose fill cellulose in the truss space. I'll hopefully be able to spend the money on Duxton or Kohltech windows/doors. Electric boiler for in floor radiant heat and as efficient HRV as I can find for a reasonable price. I've read that ERV's got a bad rap in cold weather when they first came out but might be better than the HRV now...thoughts? I'm leaning towards a floor plan I drew up that is around 28'x35' with the long side facing south. Plenty of windows on the south with none on the north and only one on the west for cross ventilation. Monoslope roof climbing south with a large overhang to have a roof over the patio on the south side. I know someone locally that can draw the house to show where the sun will hit throughout the year so I can block the summer sun from hitting the windows on the south side. Sorry for the information overload but any advise would be greatly appreciated! Looking for that sweet spot!!
Happy to help! Manitoba winters don’t mess around but apparently you don’t either, that’s a pretty good envelope you’ve laid out. Passive heat collection on the south is a great idea, and limiting the north side windows is good, as long as you don’t end up feeling like you’re in a bunker. Your design sounds similar to our Edelweiss House, we did include a few small windows on the north just to have a bit of light in the bedroom and bathroom at the back.
I don’t want to steer you away from energy modelling, but at a cursory glance here are some thoughts –
Your slab insulation sounds pretty good, I doubt you need to go much more than that though. 9 inches of EPS is about R36, that will serve you well. Make sure than when you’re getting the slab designed to insulate below the footing. We’re building another demo house right now that will have a solar-air heated floor built from a kit product that has continuous insulation underneath. There are times when insulation below the footings gets omitted, that would quickly become the weak spot in your home if you didn’t insulate them well.
Koltech have certified Passive House windows, not sure about the other company, but just make sure they build quality products and offer triple-pane and gas filled interiors. Ask either window manufacturer about options for low-e coatings (see links below); ours were done differently on the south than the north which meant the south ones lost a bit more heat at night but gained a whole lot more in the day.
And since you’re going with Cellulose keep in mind it is relatively cheap, so when it comes to the ceiling, I’d consider maybe beefing that up a bit. You’ll be up there anyway blowing it in, so a few more inches to bring that up to R70 or 80 is not a bad idea.
One last point in terms of durability - make sure the wall assembly is done with a proper air barrier and vapour control layer. If you do go for modelling then that company or person should be well-versed in building science.
Here are a few links that may help you make some selections, especially for choosing your windows and ventilation system. Good luck!
Awesome, thanks!