What is the best way to make a row house in Montreal Quebec more energy efficient?
Background: House attached on both sides, built in 1875, in Montreal. Two stories and a basement. Main and 2nd floor have wood floors that I don't intend to change. Stone foundation. Basement floor is a cement pour in the 70s or 80s? Each floor is about 20'x40'. Total of 2400 sq.ft. Flat roof. Pretty big backyard. Ceiling height on main floor is 10.5' and a little lower on 2nd floor and basement.
Current heating/cooling: extra-old electric baseboards, and one Samsung mini-split heat pump (sounding sick and old and noisy) at the top of the stairwell, one woodburning fireplace on the main floor. There is no ductwork in the house (and no room for big ducts), but I imagine there are lots of pipes from previous hot water radiator system. Embarking on major renovations.
How would you approach the heating/cooling of this house? I should have two heating sources, I've heard.
Some options:
-Mr. Slim ductless system with a zone for each floor?
-hydronic underfloor heating for the main floor (seems feasible to install from basement ceiling)
-new electric baseboards
-geothermal system with some kind of hydronic system (underfloor/baseboards/radiators)?
-epa certified wood fireplace insert (or pellet)/or woodstove (I intend to get one of these anyway)
Would it be enough to get a Mr.Slim type system which is good to -25 and supplement with the fireplace if needed? Is it better to keep my one mini-split and have lots of baseboard heaters? Or should I get a bigger multi-zone mini-split system and supplement with a minimal number of baseboard heaters? Is it ever worth it to break up the concrete basement floor to put in underfloor heating and insulate?
Looking for heat efficiency and cost efficiency and eco-friedliness.
What would ecohome do?!



















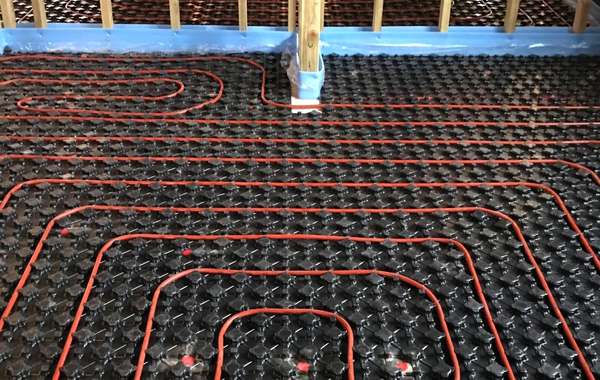
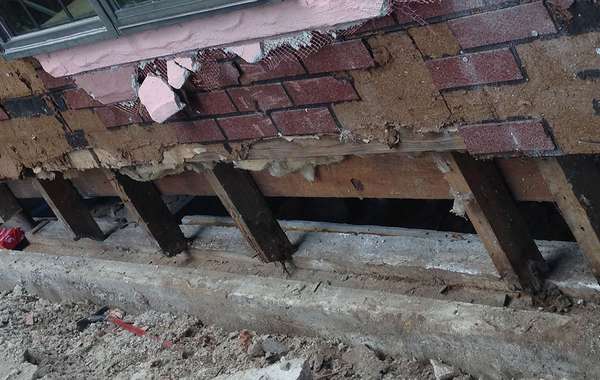
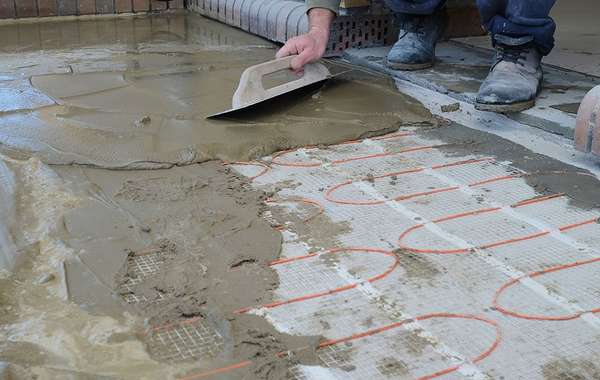
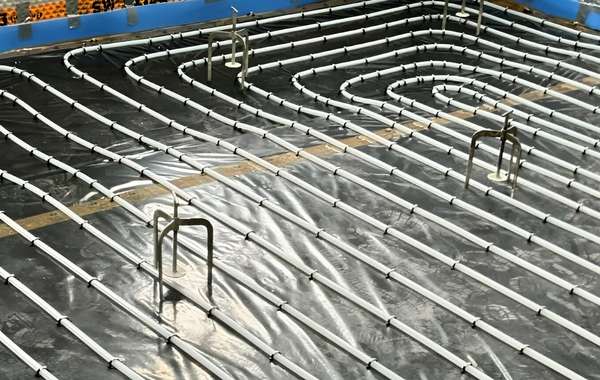
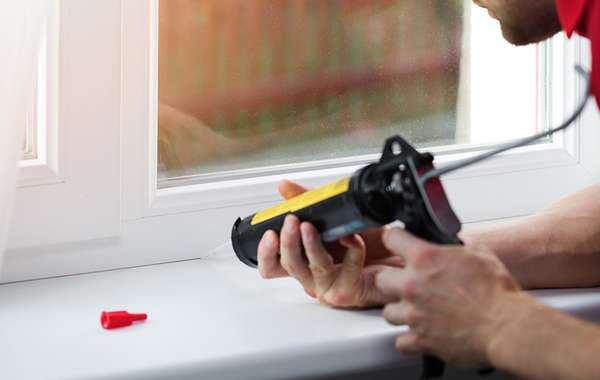
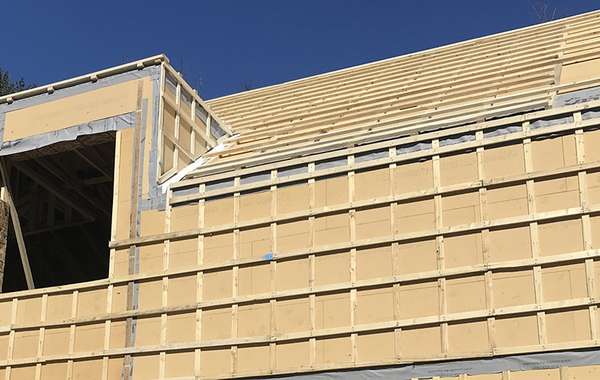
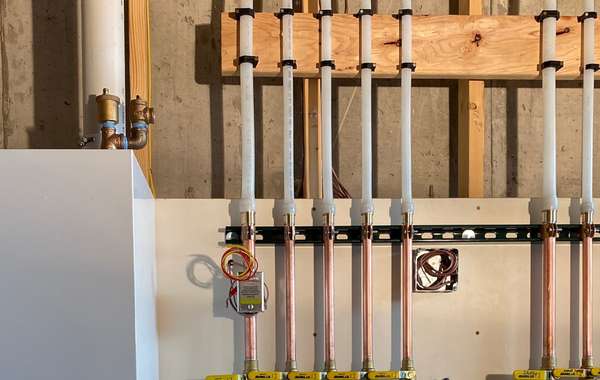
What you are describing is pretty much exactly my house in Montreal before rebuilding back in 2006. Your current heat load is probably high enough that the cost of geothermal will give you a favourable return. That’s what I did, and beyond the obvious ecological benefits of harnessing heat from the ground, it was also the right financial decision as well. The significant monthly savings in energy pays for the infrastructure, and the added benefit is that I’m paying down the system rather than watching money just disappear every month to utility bills.
Regarding radiant floor heating – I dug out the basement to create enough head room down there to increase the amount of livable space, I then laid down insulation and radiant tubing. Sounds like you already have sufficient height in the basement, but I doubt there is any insulation if it was a 70s-80s pour so I would either check it to be sure (by drilling a hole to look in an out of the way place), and if there is none you would be wise to add some. I would propose 4 inches or more if you can spare the head room.
For the rest of the house I used the existing cast iron radiators which are compatible with water to water geothermal systems, so I would recommend that route, either with new rads, or if you could check on used material sites for some old classic ones and keep that heritage look.
About the idea of installing radiant tubing between ceilings joists to warm the floor above, that wouldn’t be my first choice for a couple of reasons – it can be a real headache doing that compared to laying tubes in concrete, and as long as the home is a comfortable temperature, your feet won’t really feel cold standing on wood floors like they would on concrete.
And while I did a full energy retrofit for high end performance (It’s LEED Platinum), you could back off a bit on the insulation levels if it helped you afford a geothermal system.
As for a backup heating system, a wood stove would certainly provide you with that, but before going shopping I would recommend familiarizing yourself with the very stringent requirements Montreal has recently put in place to protect air quality. Stoves are not permitted to emit more than 2.5 grams of fine particles per hour. Here is our Wood Stove Buyers Guide Page where you can learn about what to look for when shopping.
Also give this a read:
Air Source Heat Pumps vs. Geothermal heating: which is better?
Thanks for the reply!
There is definitely no insulation anywhere in this house. The basement already has a big hole, and I can see the concrete was poured over the original wood floor which is on top of dirt. I will look into the possibility of digging it up. If I just add 4 inches on top of it, life becomes complicated. I would have to adjust the original staircase (that I want to keep). They already lost half the first riser with the first pour. Ceiling height is about 8 ft.
I am aware of the Montreal fireplace rules, we already have a fireplace (looking into insert options) and haven't used it because of the rules.
One follow up question I have for you - in your house did you also add air conditioning? The radiators would only provide heating, right? Do you know what my options would be for cooling?
The first thing I would do in an older home is to discover where the heat and air is leaking in and out and see what reasonable measures I could take to insulate or prevent air leaks. We paid around $200 for an audit and discovered that a very large percentage of our heat was escaping through old draughty doorlocks! It was a simple cheap fix and made our kitchen and hallway warmer in winter and cooler in summer.
After that, I would look to fit light coloured blinds or curtains if you've any large south facing older windows - and if it's hot upstairs check on loft insulation as this is a relatively affordable upgrade with tangible benefits and ROI - I noticed ecoHOME has lots of info on insulation
As a great way of saving money on bills, if you have an Energy Star washing machine or not, by choosing low temperature laundry detergent you can even use cold water for washing laundry - which saves a lot of money on hot water and still gets clother clean.