Do I need to insulate under the footings of a frost protected shallow foundation?
Hello,
I’m designing a FPSF in Southern Vermont (AFI 2300). I want to fully insulate the radiant slab by including 4″ XPS under the footings but this seems to conflict with the FPSF principle of relying on heat transferring through the footing to stabilize the ground temp. My next thought was to use the FPSF design guidance for an unheated building, however this is such a drastic increase in the horizontal insulation required (distance increased from 12″ to 63″ and R-value from 1.7 to 11.4.) That seems like overkill as there will still be heat transfer from the building to the ground, albeit at reduced levels. What I’m looking for is a hybrid approach.
I’m wondering, what are your thoughts about insulating under footing with a FSPF and if so, how did you determine the requirements for horizontal insulation?
Thanks so much in advance, appreciate you taking the time.



















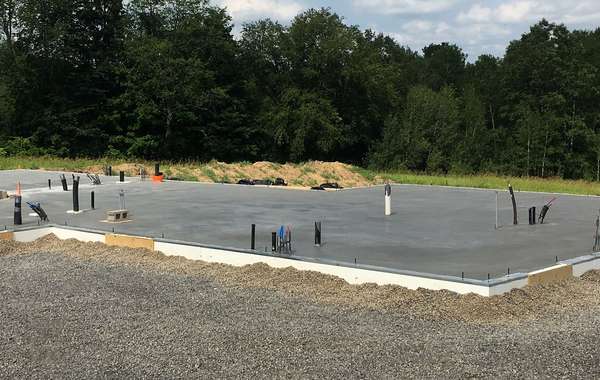
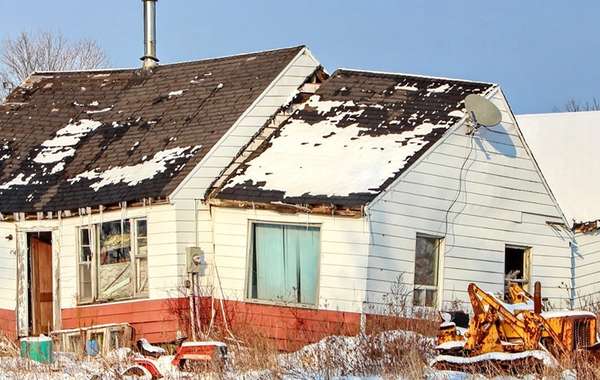
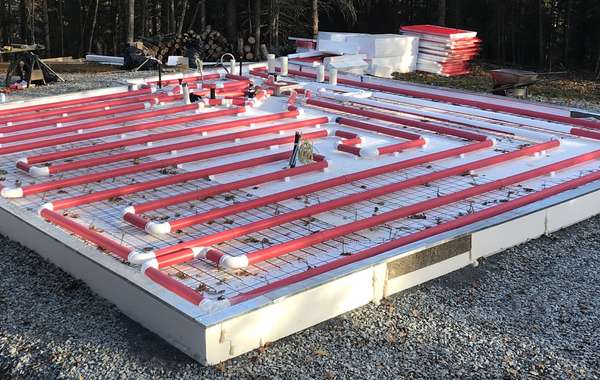
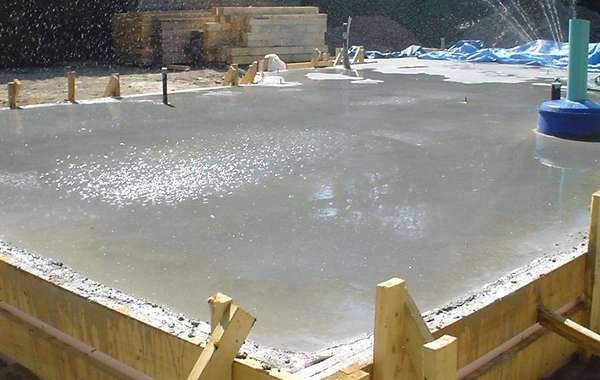
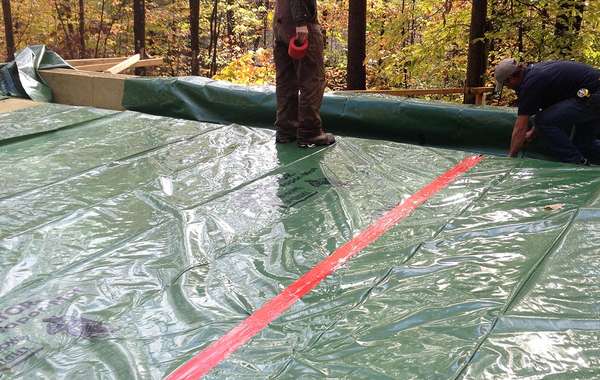
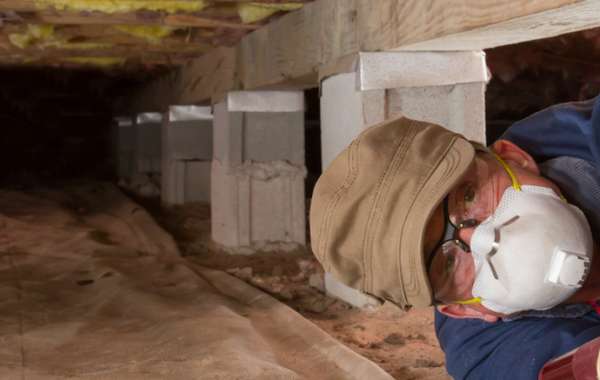
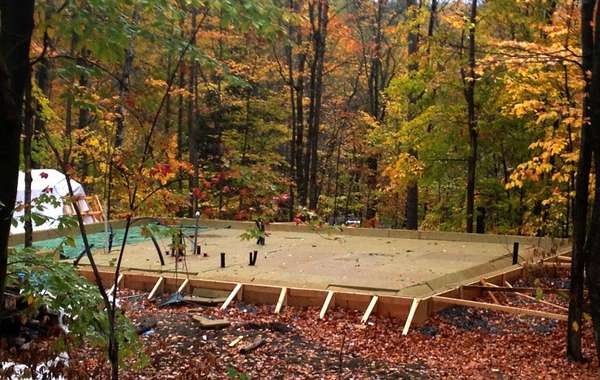
You are right that heat escaping from the exterior edge or footing of a slab will help prevent frost heave, and that the more you insulate, the less heat will escape, increasing the risk of damage. And the way to mitigate that risk is to install a perimeter skirt insulation (where and when it is needed). This is exactly how we would build a slab, so we rely on insulation to protect the building from frost damage rather than relying on continued heat loss. There are a couple of pages that I think will help you a lot, first this one -
How Much Insulation Does a Basement Floor Need?
And here is a page about frost protected shallow slab on grade premade foundation form kits, this is by a company called Legalett that provides slab on grade kits that mean you can stop scratching a hole in your head figuring insulation levels, they do it all for you. We just built one ourselves, here is a frost protected shallow foundation step-by-step construction guide and slab on grade foam forms installation video so you can see how quick and easy it goes together.
Further to that, there are a few variables at play that need to be considered when designing the slab to ensure durability: The AFI (air freeze index), how much insulation encases the slab, the soil conditions, and whether or not the slab will be heated. The best way to ensure that a FPSF (Frost-protected shallow foundation or slab-on-grade) doesn’t heave would be to have it modelled for your specific climate by an engineer, ideally a geotechnical engineer.
In general terms and as a point of reference only - our experience with slabs in Canada is that R20 like you describe is not extreme, nor does it always require a skirt. But without the benefit of a proper climate analysis we cannot make any design recommends for you, and without such information I would for sure take the safe route and install a skirt.
As for your choice of insulation, why XPS (extruded polystyrene)? EPS (expanded polystyrene) is a lot less harmful in terms of green house gas emissions during manufacturing, and is about half the price. XPS has a higher R value per inch (R5), but space wouldn’t be an issue since you are building on grade so I’d suggest you save some money and emissions and use EPS (R4 per inch). You would get a much higher R value per dollar. Here you can see our page about how to choose the best rigid insulation board.