Would you recommend Legalett over water radiant floor heat for a backyard studio in Toronto?
I am trying to decide whether to go with a tankless and gas fuelled water heater and water or gel radiant floor heating, or the air system that Legalett uses. I am also wondering how much rebar should be in a slab on grade floor and if it's okay to have the perimeter touching the ground without any insulation beneath it?


















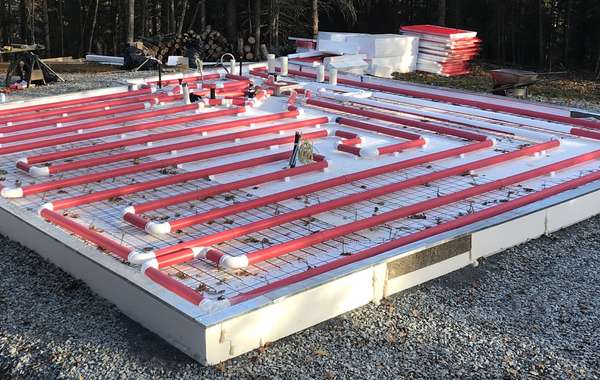

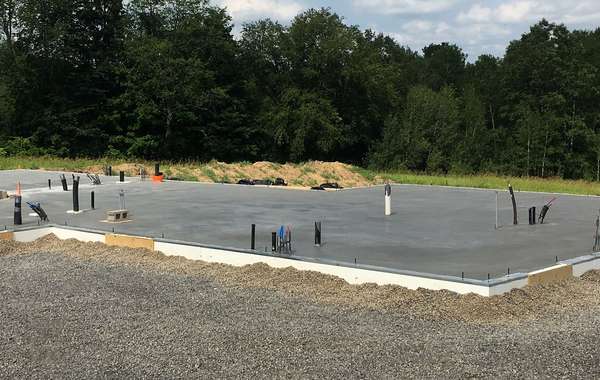
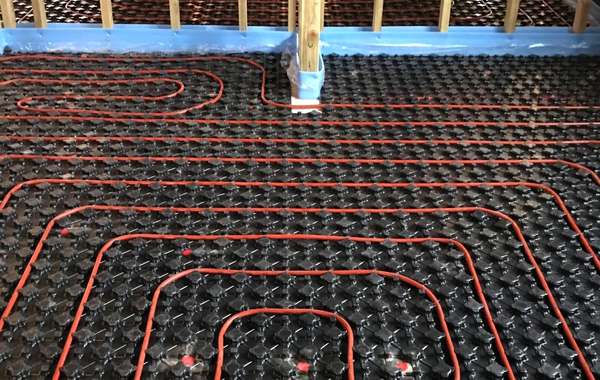

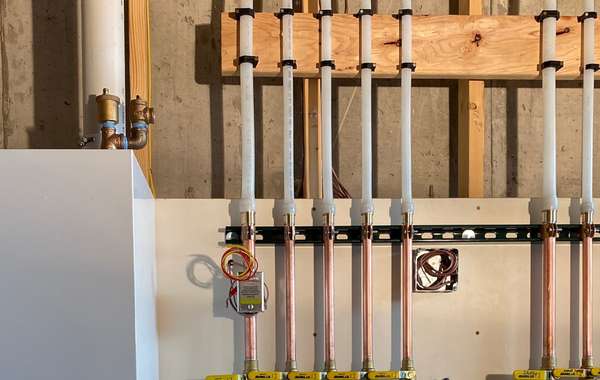
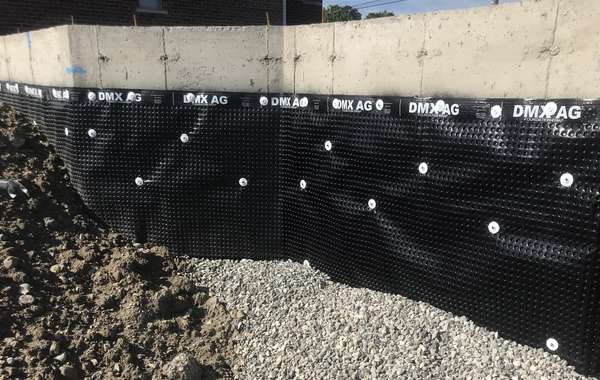
The most cost-effective system to deliver in-floor radiant heat would in your case depend on how big it is, and more importantly, if there is already a structure there. Are you modifying an existing structure or building a new one? Either way it doesn’t hurt to check with Legalett for a price, and that could help you avoid a few headaches in regards to permitting, because they provide stamped engineering documents as well as installation directions. Having that in-hand may help you jump through hoops with the city when you are trying to get approval.
And it can make a lot of sense for infill lots, backyard coach houses or studios for a few reasons – as a raft slab Legalett only requires you to excavate about 6 inches or so, just enough to removed the organic matter. So it doesn’t harm the root system of any nearby trees. And because there is no footing and frost wall and you aren’t digging down very deep, it often eliminates the need to under-pin any nearby structures for safety.
As for how much rebar needs to be in a slab, that depends on the weight of the building that will sit on it, but that is something for an engineer to determine. And lastly, about the ‘perimeter’ touching the ground, I’m not sure I fully understand so re-ask me the question with greater detail if I’m not following correctly, but – you’d definitely need to insulate the slab underneath and on the vertical exposed surface. Whether or not a perimeter skirt of insulation is required, and how much, is again up to an engineer.
A heated building in a climate like Toronto often doesn’t really need a skirt to prevent frost heave, but typically a designer or engineer that doesn’t specialize in soils will insist on one regardless. It can be an unnecessary cost, but it does no harm and it may be what is needed simply for them to be willing to stamp drawings.
For theory only and not to be used for your design withough the approval of an engineer - often if a building is sitting on bedrock or if it has enough clean 3/4" stone around it (no organic materials and no fines), frost would be unable to form, so no skirt would be needed.
You may have seen that we recently installed a Legalett air-heated floor, below is a link to an installation video as well as a few other resources on slabs.