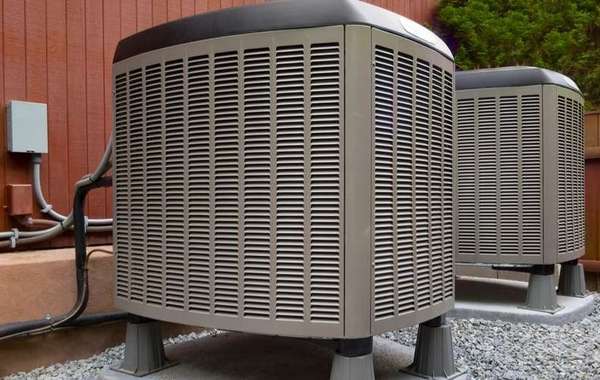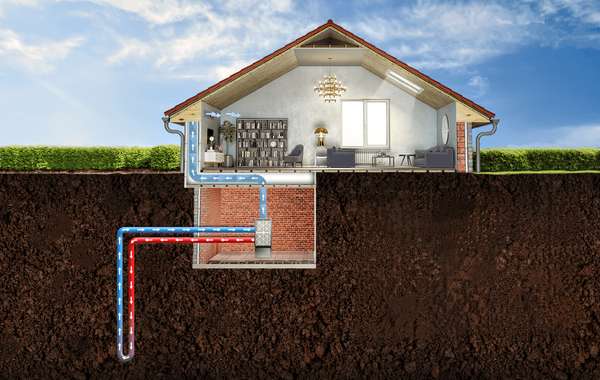What is the optimal setup for mechanical systems for slab on grade?
I'm putting together a design for a medium-sized, super well-insulated slab on grade home. I definitely want a hydronic in floor heat system, along with a heat pump. With the absence of central ductwork, where do I put the ERV? Would it make sense to run a house wide plenum for the ERV alone? And if that's the case, would it be more efficient to hook the heat pump in to the ducting, rather than a wall mounted unit (like the Mitsubishi Mr Slim in your video)?
Thanks very much. Love what you guys do here, I'm a contractor and I must admit I'm feeling pretty guilty about the up to code builds I've done with essentially zero thought to energy efficiency! A lot of clients are on a tight budget and the idea of even spending 20% more on insulation was too abstract a notion, for something you don't actually see. Maybe the new role of a contractor is equal parts educator and builder.... or I'll just point them to your website haha. Thanks again.

























Typically speaking, you would stick the HRV or ERV in the mechanical room. You will want to make sure that you deliver enough fresh air, so designing a system has a lot to do with the volume of air in the house, as well as the layout - is it open concept of compartmentalized? Can the space be fairly well served by a single localized mini-split? As a brief aside - you mention an ERV, which may or may not be the best choice for you; here is our page on choosing between an HRV and ERV
The Edelweiss House (where we installed the mini-split heat pump for heating and cooling) is a very well-insulated and airtight envelope, so it doesn't require a lot of heating and cooling in the first place. It is also fairly open, and it has hydronic radiant floors for backup heating, so a ductless mini-split heat pump is sufficient. It also depends on what you call comfortable - if you want to bring the temperature down to sub-arctic levels throughout the house, then a ducted system would probably serve you better. If you just want to remove a portion of the heat and humidity but you are okay with it still being a bit warmer than usual, then a mini-split may serve you well.
A central ERV definitely requires ducting, and best to go with metal, not the cheaper dryer-vent style plastic. In the condo market, builders install ''cassettes'' in the ductwork, that are an option that most split manufacturers offer for the interior unit. That requires bigger ductwork and an additional fancoil, which essentially ends up being a full forced air system. It is redundant when you already have radiant, so best to stick with the wall-mounted interior unit and independent ductwork for the ERV. The other option is a Lunos wall insert HRV which doesn't require any ductwork.
As you can tell, that’s pretty general advice, because without carefully going over plans it's very tough to offer any specific design advice except to say that it's always best to have your HVAC system designed by a heating and cooling engineer.
This isn't a ‘do it yourself’ kind of thing, nor is it something you want to have designed by an installer who may have an interest in selling you a pricey unit. Let the designers design and the installers install. HVAC contractors notoriously up-sell clients to heating and cooling components that are far bigger than needed for one main reason - they will for sure deliver the hot and cold air and clients won't call the back saying it isn't 'hot enough' or 'cool enough'. But systems that are over-sized for the space they service will cycle on and off much more frequently and consume more energy because of that.
An oversized unit is sort of like jamming the gas pedal down while you are driving and racing from stop light to stop light, whereas a properly sized heating unit is like cruising at a gentle speed and getting all the green lights. Both will get you there but one of those two approaches will use a lot more gas.