Where would I go for guidance on structural design of footings that sit on top of high-density insulation?
I'm not concerned with the compression issue, but rather how the lateral (shear) loads get transferred from the concrete footing into the soil, via the insulation layer. DJB



















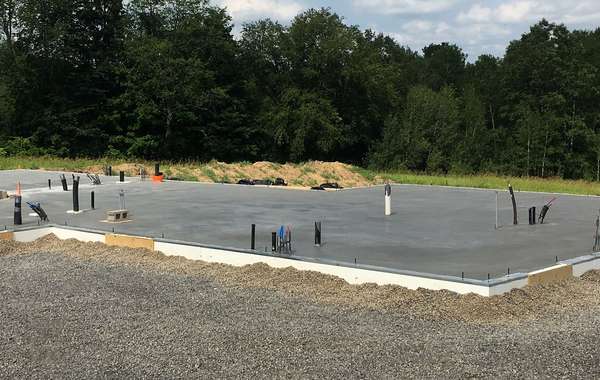
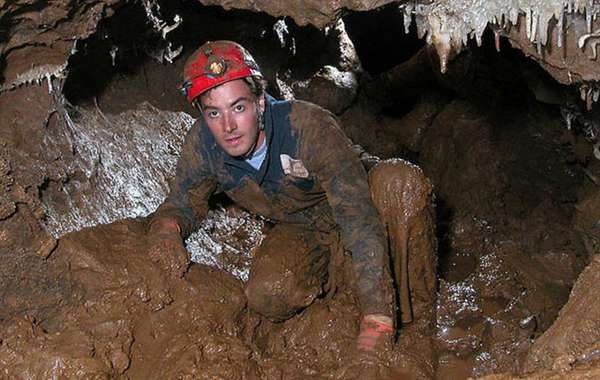
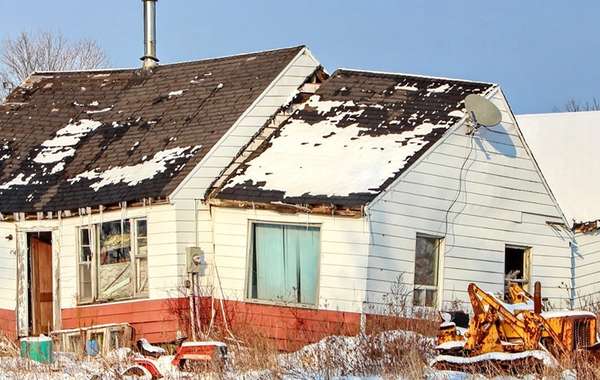
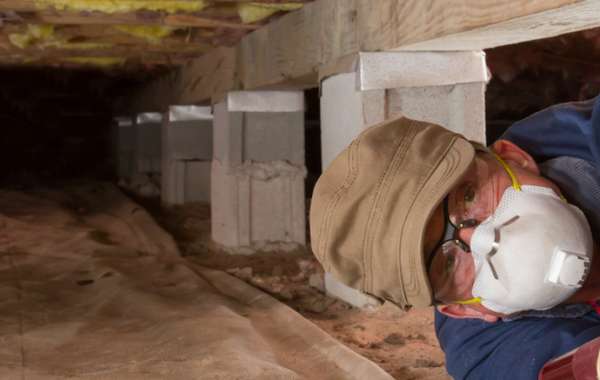
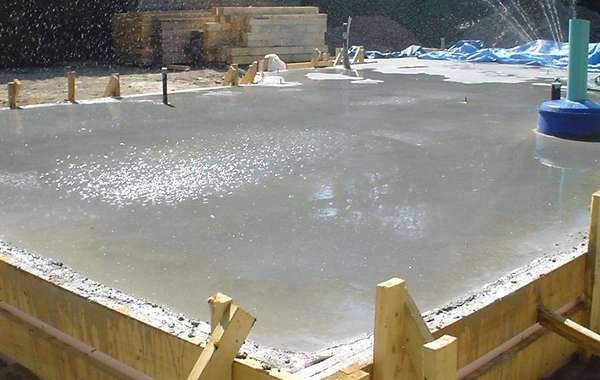
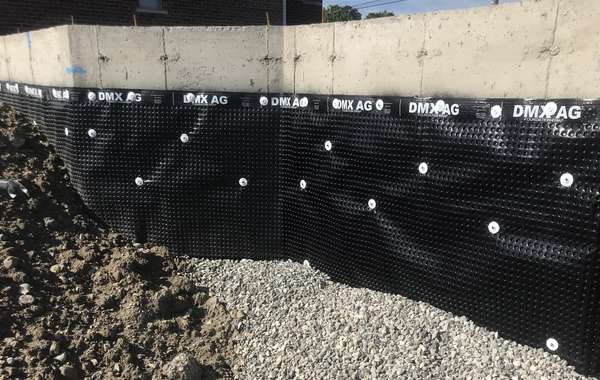
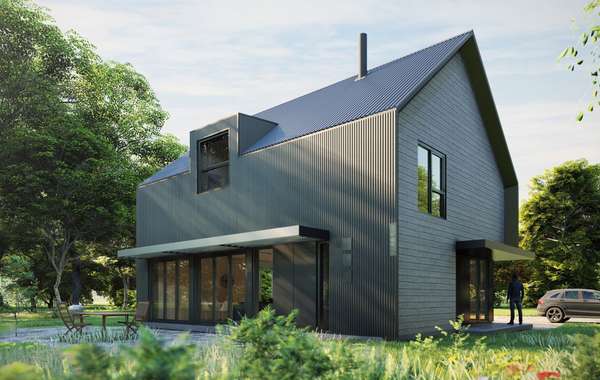
It would be a structural engineer you're looking for, and while we have a team here that deal with everything LEED & Passive House related, structural questions about foundations are out of our competence range which is why on the home we're currently building on poor expansive clay soils in Wakefield, QC, we entrusted Legalett to supply a pre-engineered insulated slab form kit - (see details here)