Is a vapor barrier necessary under a concrete slab with foam insulation and if so, where does go?
We're soon building a slab on grade foundation for our new cabin in Montana and I've decided to sit it on a 4" EPS foam insulation so the slab will retain some passive solar heat from the south facing windows in winter, avoiding having to put too much heat in to keep stuff from freezing. There's a bed of compacted gravel already down for the slab to sit on, so my question is, should I put a vapor barrier down before or after the EPS foam insulation and as there's a chance of radon what specification of vapor barrier do I need, plus can this do the job without buying something actually called "Radon barrier" and pushing our costs up?


















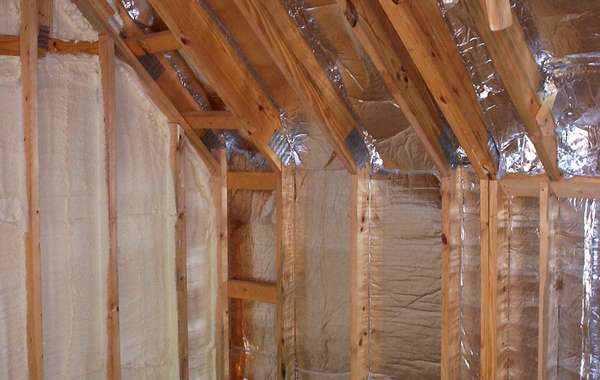
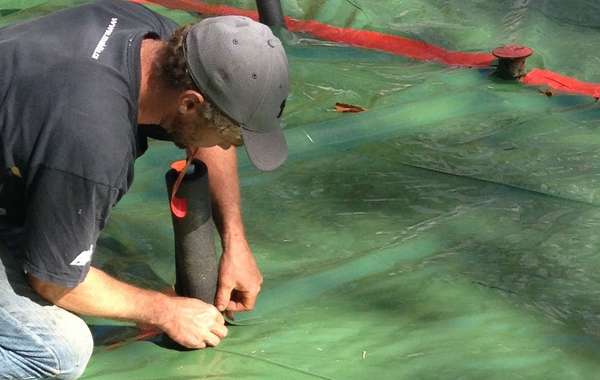
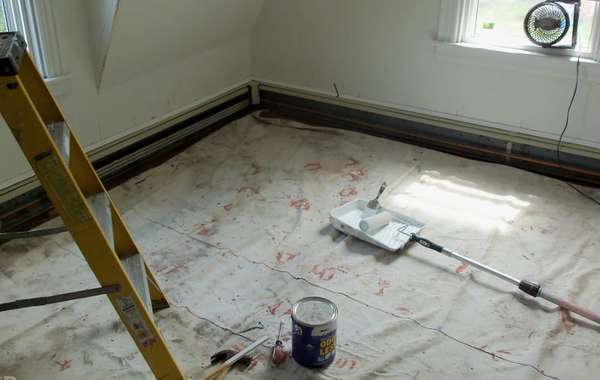
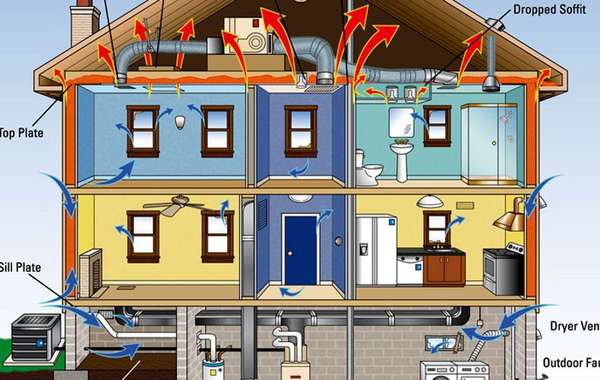
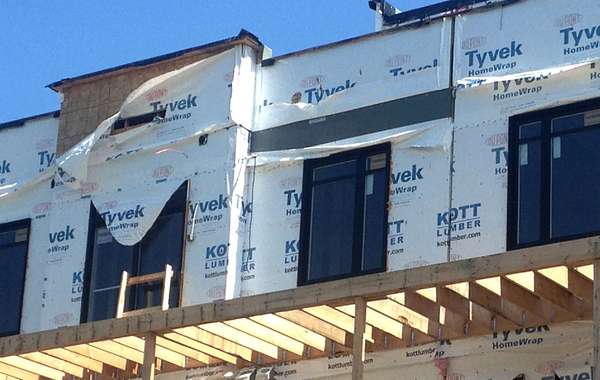
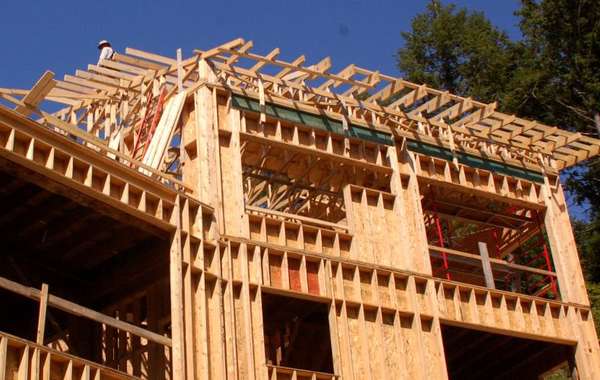
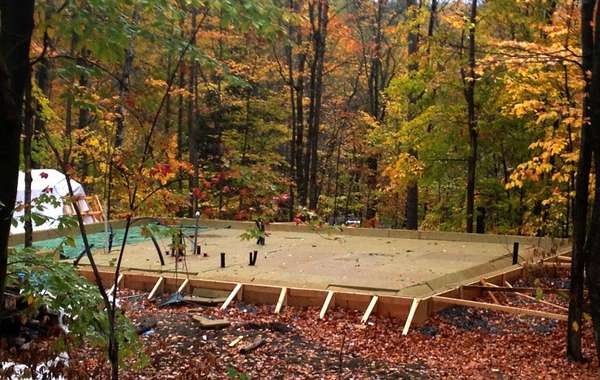
There are conflicting thoughts on this kicking around the web, but we will share what we know as best as we can. However, please be sure to check with your local building inspector regardless to ensure you meet any regional qualifications to build.
4 inches of EPS rigid insulation can meet code requirements as a vapour barrier only if it is overlapped, to make sure moisture does not pass through the butted joints if you are only installing single sheets.
Some building certification programs such as Passive House will have higher standards than building code and will require that you add a slab vapor barrier, and to achieve LEED for Homes Certification a Radon barrier radon evacuation stack is mandatory.
To continue about radon – exposure to radon gas in homes is the second greatest cause of lung cancer. There is no way to test radon levels in a home before it is built and no way to install a barrier after a slab is poured, so I’d certainly install a radon barrier it if I were you since you are building in a high-risk area.
Of the relatively few builders that seem to be are aware of radon gas health issues, many will just use a standard 6-mil poly vapor barriers as a radon barrier, which is better than nothing, but I’d want a thicker one for my home.
There is a barrier called Radon Block, which is first of all a much thicker and puncture-resistant membrane, and manufacturers claim it is 100 times less permeable compared to standard poly of the same thickness.
If a Radon Block barrier is more than you can afford in your budget, I would at least consider a thicker poly membrane of 10 or 15 mil. With only 6-mil it is almost a foregone conclusion that you will puncture it by walking on it, dropping tools, piercing it with rebar and reinforcement mesh, mesh chairs etc, so to ensure protection against radon I would choose the added protection of a thicker membrane myself. And for installation, if you can, lay the barrier down BETWEEN layers of foam, that way you walk on it once and then cover it. The only issue with that is that you need a strategy to remove or drain any water if it rains before you pour concrete.
In our LEED V4 Platinum Edelweiss Demonstration house we installed a 10-mil underslab vapor barrier from WR Meadows, we found it to be extremely puncture resistant and our final radon test showed levels under 20 becquerels, far lower than the 200 becquerel level that Health Canada considers unsafe for longterm exposure.
As a final thought as well, remember that radon isn't only going to enter homes fromt the soil, but radon gas in water is another potential source that should be considered to ensure safe indoor air quality in a home.
Ok Mike, thanks for the great response and suggestions. What I'm getting from this is that I should maybe consider using a double thickness of 2" foam insulation instead of the 4" and overlap the joints, and what we could do to protect the membrane from punctures from the rebar is to install it between those 2 layers of foam - with the added benefit of making sure that at least 2" of foam has zero possibility of getting moisture back in once the concrete slab has dried out because it will be sat inside the membrane. Thoughts please?
Hi Les,
That's how I would do it, except I'd boost it up to 6 inches likely, I live near Ottawa, Canada and our winters ain't no picnic. We also have high risk of radon in this area.
Due to changes in elevation, there can be a lot of temperature variance even within a climate zone, so I can't speak to the 'idea' amount necessarily where you are but we just installed a slab with 6 inches of EPS. It is from a slab on grade form kit called Legalett, and they don't install vapour barriers ever unless for radon gas prevention or to achieve Passive House certification. All that to say, 4 inches of insulation is fine, but six likely wouldn't be overkill where you are if you wanted to beef it up a little. Here is a DIY slab on grade installation video if you like, and if you are interested let me know, Legalett distributes all over North America.