What are the most cost-effective green building strategies in new home construction?
I'm toying with the idea of building a custom home. I've done research on contracting, home building, Passive House Certification, etc. I'm by no means an expert but I have some knowledge that would make me wiser when choosing architects and contractors. I don't think I can convince my partner to go full-on passive, but I believe I can convince them to put money into the house early if it will pay off. In other words, I'm happy to spend $50,000 today if it will save me $50,000+ in the long run. Some eco/green building strategies are expensive and I suspect would never recuperate their cost, but others I believe are "high-yield".
Imagine a "selfish" green builder, someone who wants to build green only to save money. What eco/green strategies would you recommend to them? I know this is not a good way to think about it, but it may help me convince my partner (and maybe other down the road) to build as green as possible.
I made a list of some green construction strategies that I've read about, and I put what seem more "high-yield" at the top of the list, and the lower yield stuff at the bottom. I'd love to be corrected and educated!
- Energy efficient HVAC system
- “Smart” thermostat
- Lots of wall and ceiling and foundation and attic insulation
- Calculate the amount of glazing (not too much, not too little)
- Having glazing facing the right direction (e.g., south)
- Tight air-sealing of the envelope
- “correct” type of windows (thermal conductance, transmittance, solar gain, etc.)
- Eliminating thermal bridging
- Efficient lighting
- Efficient appliances
- Solar panels
- Geothermal heating/cooling
- Adding thermal mass
Feel free to ignore this list completely and simply share your knowledge with me directly about the cost/benefits of different methods. I know green building is more about the attitude, philosphy, approach, than it is about specific methods; however, at the end of the day, it does involve specific materials and techniques, and these vary in cost!
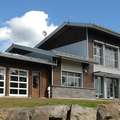



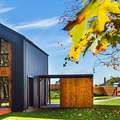














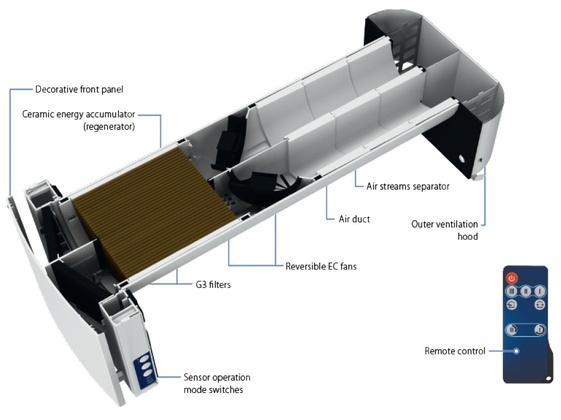








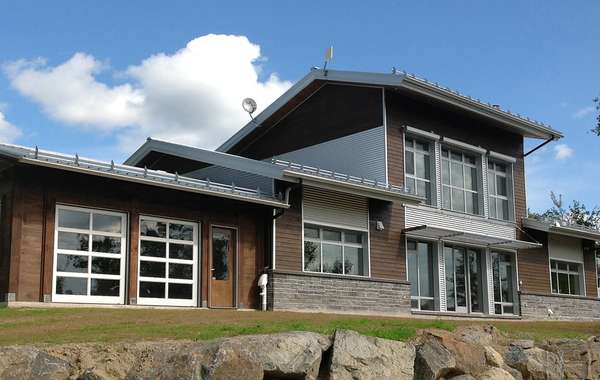

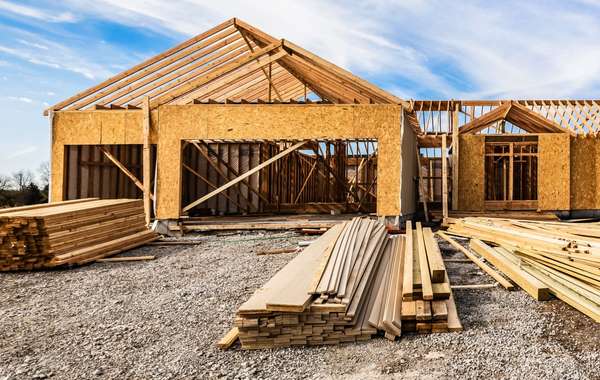

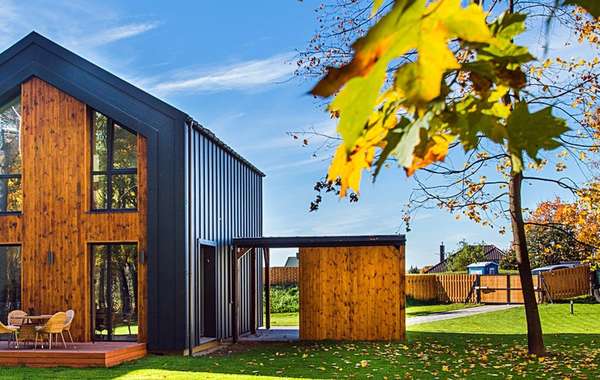
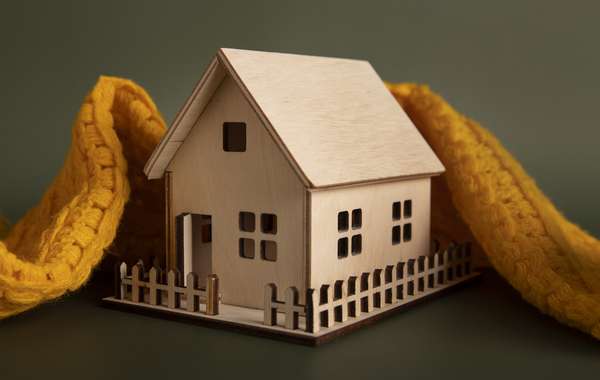

There are for sure a lot of green home building technologies and products out that will eat up your money rather than help you save it, but for the most part a more energy efficient, durable home will save money, and it will do so fairly quickly.
We do have this page that may be worth showing to your partner to get them on board, its about whether or not better insulated homes are worth the money.
And to address the rest of your questions, I think that's an awesome list so I’m copying and pasting to go through it point by point, and I’ll add thoughts and comments and pertinent links, though some you may have already read.
Energy efficient HVAC system – yes, get a good one, that’s worth the money. See our page here about what to look for when choosing between HRVs and ERVs
“Smart” thermostat – typically speaking, a modern green home should be so well-insulated that lowering the thermostat during the day should be somewhat pointless. Read her about smart home devices for energy efficient automated home design.
Lots of wall and ceiling and foundation and attic insulation - yes, see our page here about balancing insulation through a home for the best efficiency. Spoiler alert – heat loss goes in all directions, not just through the roof) read here to see how much insulation you need for green home construction.
Calculating the amount of glazing (not too much, not too little) – Windows facing North, East and West will always lose more heat than they gain on a daily and seasonal cycle, so be sparing with them, and see our pages on choosing the best windows for high performance homes, and remember that it’s best to have different low E coatings on the south than other sides.
Having glazing facing the right direction (e.g., south) See our page on passive solar home design, but the short story is - south facing windows can gain more heat than they lose.
Tight air-sealing of the envelope – Absolutely, make a home as well-sealed as you can and let your ventilation equipment do their job. A poor air barrier and lots of air leakage can account for 1/3 of heat loss in a home.
The best type of windows (thermal conductance, transmittance, solar gain, etc.) – another window question eh? Here is a page on window design for choosing between wood, aluminum and vinyl frames.
Eliminating thermal bridging – yes, always eliminate thermal bridging through the building envelope for energy efficiency and durability
Efficient lighting – You will probably have a lot of natural light based on your passive solar orientation, but still choose LED lights for energy savings. LEDs are very affordable now with a lot of options, see our page on LED filament bulbs
Efficient appliances – yes, it is worth the investment in more efficient appliances like ENERGY STAR Certified.
Solar panels – Whether you will save money with solar panels depends on your local utility costs as well as the cost of installing solar panels in your region. Here are the top questions to ask a solar contractor before signing a contract.
Geothermal heating/cooling – We love it as a concept and its great for larger buildings not smaller homes. Your money would be better spent on insulation, quality windows and all the stuff mentioned above. Geothermal will ‘cut your bills in half’ for maybe 25-40K, so if your heating bill is only 3 or 4 hundred bucks a year then you’d need to live longer than Yoda to make it worthwhile. Read here to see if geothermal is worth it for homes
Adding thermal mass – that depends on your lifestyle, there are ups and downs to it but personally I like it. Thermal mass in home helps balance temperatures, that can save energy but also mean a more comfortable home for occupants.
Thank you for this! Sorry for the delay, I only got the email today about the reply. I like the idea of having a home with basement, ground level, and second story. I like the idea of having 3 different heating/cooling zones to minimize energy use. Is this still recommended in a green Ontario home? If so, is it best to use 3 different heating and cooling units, or simply 1 unit with 3 different airway paths?
I'm also curious about having a tight air-seal. How is this usually conducted in Ontario? I see a lot of Tyvek but my impression is that this wasn't truly airtight.
Hey MT,
I'm wondering if you have an update? Did you end up building/planning to build? Did your wife come on board? Do you have any advice for a fellow Ontario resident in a similar situation looking to build in the coming months?