Compared to pre-fab wall assemblies - how does ICF Construction fare?
I'm evaluating several wall construction methods like ICF blocks, Double stud walls, and pre-built wall assemblies. What can you tell me about your experience with ICF construction compared to pre-fab wall assemblies? Are there Prefab companies in Ontario/Quebec who recommend siting homes on an ICF basement for example?
Thanks
Shaun





















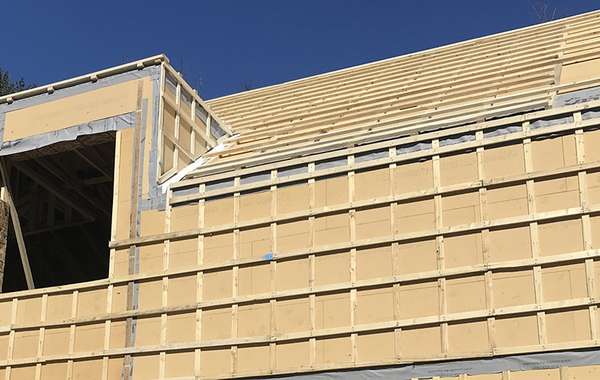
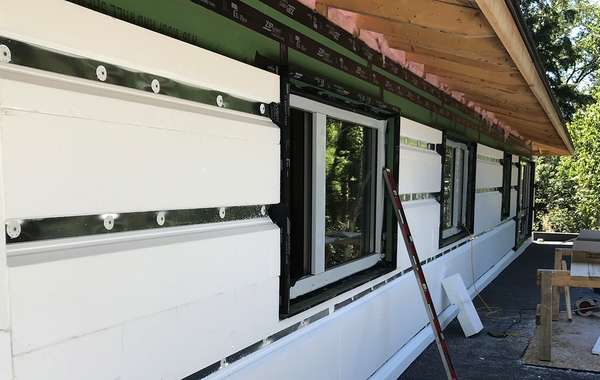
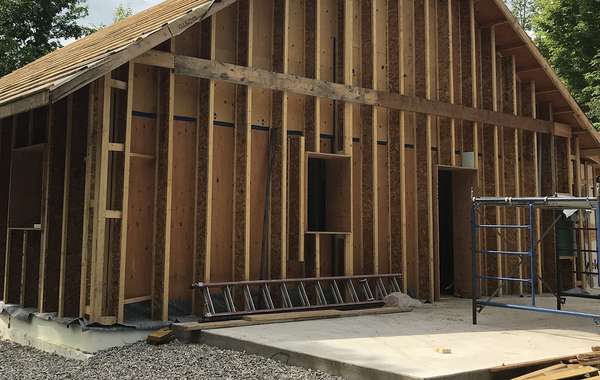
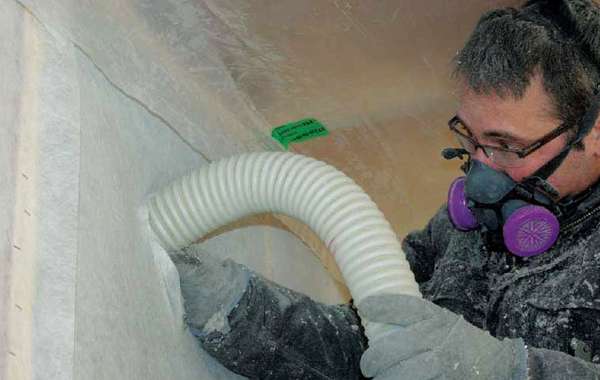
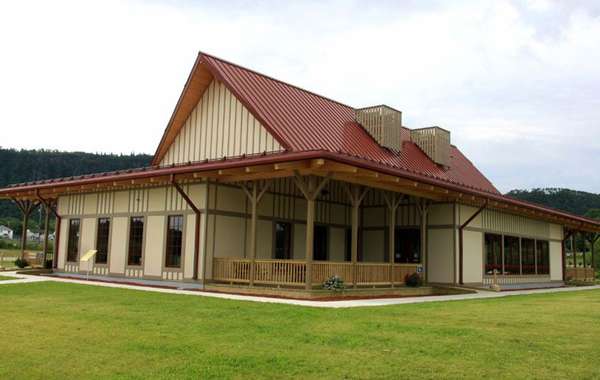
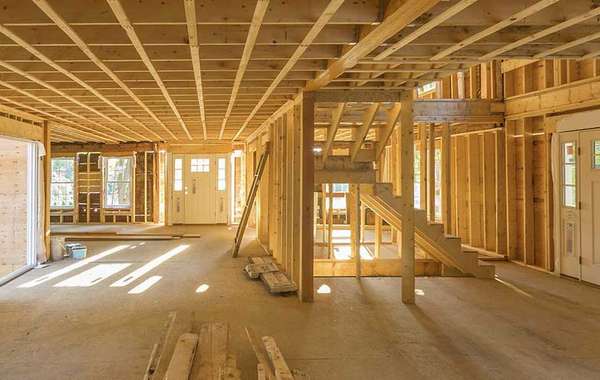
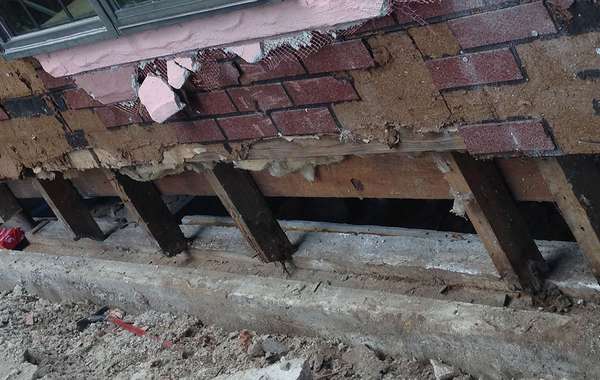
We really quite like prefab / pre built houses and firmly believe that if you were to fast forward 20 years into the future that all new homes will be made with pre built walls and more even more likely is that prefabricated kit homes will be built, delivered and installed, faster and cheaper than the houses we currently build. We do have this page that walks you through all the options you just mentioned -
How to choose a wall system for home construction
Our prediction - and you heard it here first :)....the idea of raw materials such as 2x4s and insulation being delivered to a building site to sit in the rain will soon be considered as ridiculous as having car parts delivered to your house and assembling a Toyota or VW in your laneway. And while we would prefer that a home isn't built on a basement, we realise that in areas where its essential to squeeze every sq ft onto a lot like in Ontario it may be a necessity and in which case a basement of ICF construction is a great choice for building speed and operating efficiency. To discover more about the definitive history of ICF Construction and ICF Blocks, take a look here..
When you talk about prefab wall assemblies too, there are a couple of services that could fall under that general umbrella – At the base of that would be SIPS (structural insulated panels) usually made of rigid EPS (expanded polystyrene) panels. There are also companies that will take your building plans and create walls to match that can be delivered and assembled, that can be a great option as it is often cheaper as there is less material waste. And, you’re not leaving your wood frame exposed out in the rain for weeks or months to get saturated and warped.
The next level up from that are companies that offer prefab ‘turn key’ homes to choose from, and the best of those will let you make modifications to meet your specific needs. We like a lot of those options, but our favorite are prefab kit houses for sure, especially those that meet LEED or Passive house performance levels.
As for the one that you mentioned, nothing stands out as being particularly fantastic about it, in fact the diagram on the main page seems a little redundant, what’s with the OSB sheathing as well as ZIP structural sheathing? Cheaper than two layers of sheathing would be swapping one out for an exterior peel and stick WRB membrane.
And yes, there are some pre built homes that are much better in our opinion, that are manufactured in Ontario and Quebec. We can help you choose, so may I ask where you’re building? And what are your top priorities? (meaning – affordable, Eco friendly, LEED or Passive House ready kit homes, etc?) Let us know and we will set you up with something better and closer.
Thanks Mike! Our home is in Uxbridge, ON. Our objective is to build to net zero/passive house standards (not seeking certification though). We plan on having solar panels and will be only on electricity, no natural gas or propane. Our design calls for up to 16" thick walls, slab on grade, triple glazed windows, and a traditional sloped roof (not flat). I am actiing as the general contractor and we are living on site in an existing house that will be demolished once the new build is finished. Regarding budget - we are looking for the best mix of performance, ease of installation, and cost. We're considering ICF and pre-assembled wall panels. I like that Buildsmart includes the option to order windows already installed. That seems like another place where onsite installation could create an opportunity for air leakage. Thanks again.