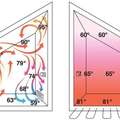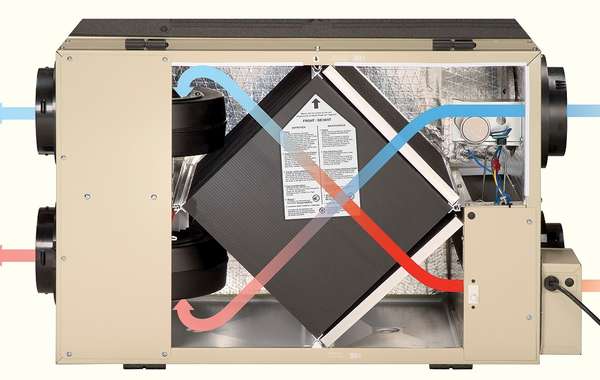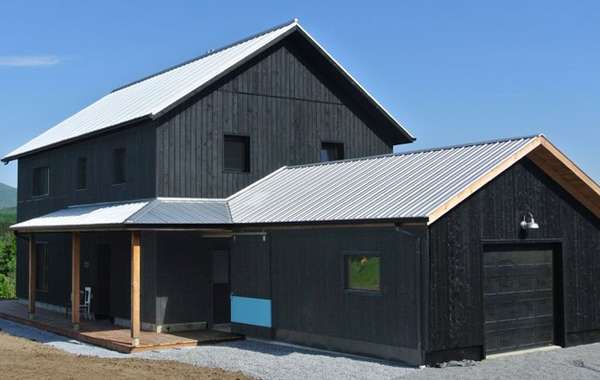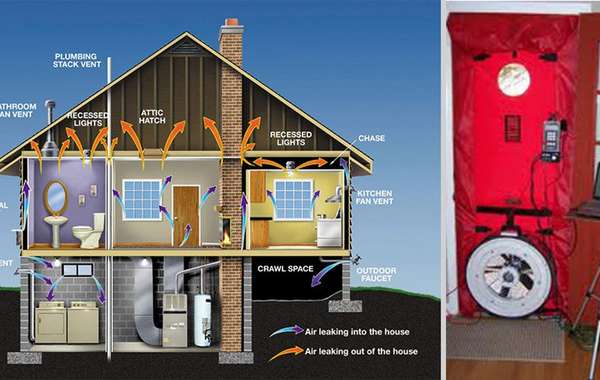What are your thoughts about incorporating natural ventilation techniques into the heating/cooling/ventilation design of a house?
What are your thoughts about incorporating natural ventilation techniques into the heating/cooling/ventilation planning for the whole house as an integrated system?
Some reading I have done has led me to understand that if you employ some natural ventilation techniques you may be able to downsize some of the heating/cooling/ventilation equipment and save on operational energy costs.
There appear to be several energy modeling software programs to reference during the design stage, when planning a new build. Is there any good modeling software to help gauge the effectiveness of employing natural ventilation (stack effect, night flushing, cross ventilation) along with mechanical ventilation (HRV or ERV) for a mixed mode ventilation strategy?
Is there modeling software available to see where operable windows would work best? Perhaps adding ventilation passages between floors for air movement? Where to place vents for air circulation between rooms to take advantage of cross currents and the stack effect, but also lessen noise transmission?
A lot of questions, but I could not find much info on your site regarding natural ventilation within an energy efficient house





























May we ask where you are located? The level of success you would have using natural ventilation to save energy for heating and cooling would be dependent on your climate. In a cold climate you wouldn’t be able to reduce the size of heating equipment as there is no ‘natural ventilation’ that is going to warm your house on a freezing cold night.
As for air conditioning, yes natural ventilation could feasibly allow you to reduce the size of cooling equipment, but that depends on your own comfort levels. If you live in a hot climate and like to keep your at 68F in the summer time, you’ll need a system that reflects that. There are design considerations that will help enormously on that front, have a look at the video on the following page-
How to design a home for passive heating and cooling
You will learn on that page all the benefits of an airtight envelope, a well-insulated building envelope, and how to design windows and overhangs for natural cooling. The Leed Platinum Edelweiss House in that video actually gets most of its cooling from a heat pump water heater. It also has a ductless mini-split heat pump that operates in cooling mode, but the house stays cool enough without even using it.