Can I add Larsen Trusses and cellulose to 1920s House in Minneapolis?
I have 1920's house in Minneapolis, I'm thinking about tearing the siding off and adding 12" deep Larsen trusses with dense packed cellulose. The guides I've see in Fine HomeBuiding magazine suuggest the best route is apply poly barrier on the outside as the R 40 gain from the trusses would stop any moisure from condensing on the poly. I would use 1/2" plywood for sheathing and a breathable house wrap then a rain screen and siding.

















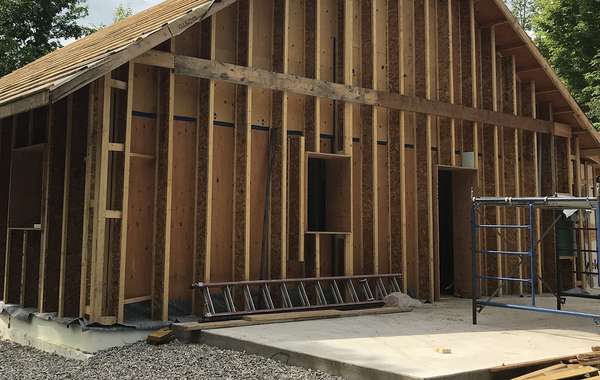
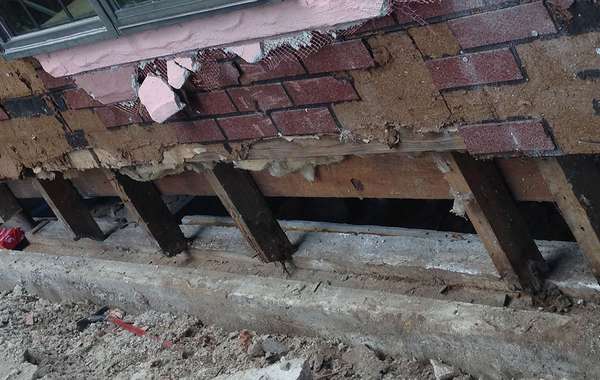
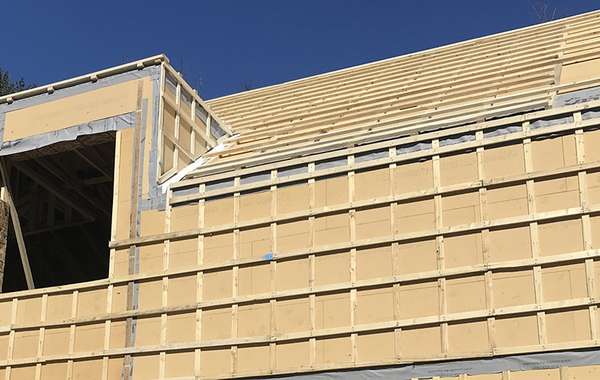
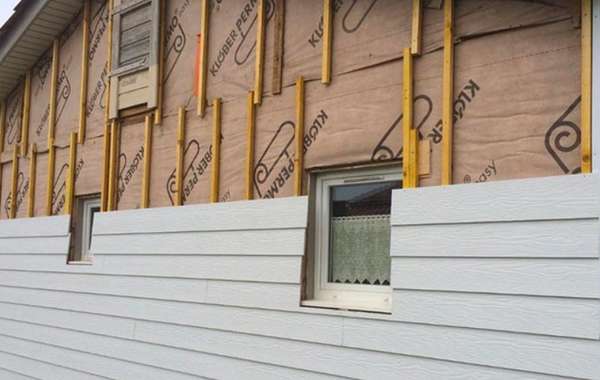
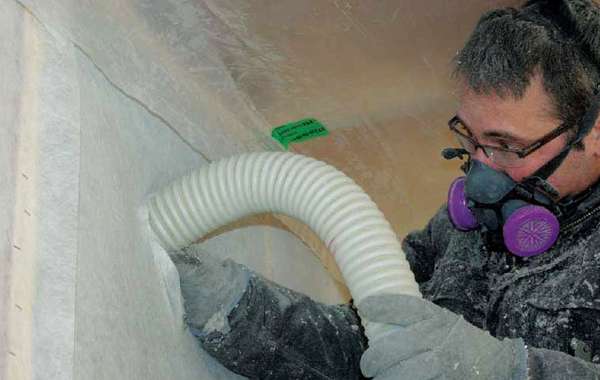

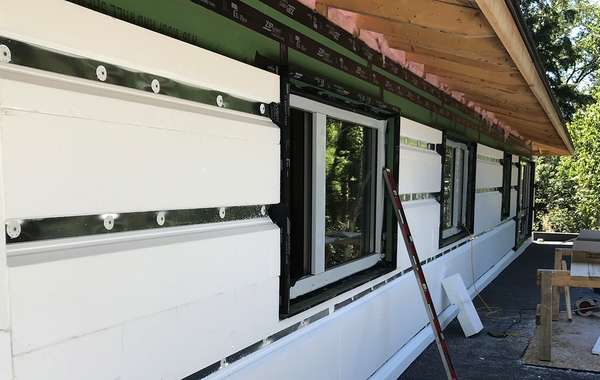
When insulating the exterior of old homes to improve energy-efficiency you need to be careful not to trap moisture inside walls. What you read about installing a poly vapor barrier on the outside of a building is not a wise. I’m wondering if perhaps you misread that? You should never put a vapor barrier on the exterior of a wall in a cold climate, which Minnesota most certainly is.
An R40 wall of EPS foam would in itself act as a vapor barrier and react as you suggest, but with dense packed cellulose insulation, moisture would migrate thought the wall in winter, be unable to leave due to the poly, and it would rot. Here is a page on exterior house insulation that will explain, including how Larsen trusses and cellulose were used on a Passive House.
How to insulate the exterior walls of old homes and not trap moisture inside
In your question you imply two different wall assemblies, so help me out to make sure I understand – the poly on the outside is not a good idea, but your other suggestion makes more sense providing you assemble it in the correct order. If you strip the walls, install a plywood sheathing, tape the joints as an air barrier, then install Larsen trusses, cellulose and a breathable house wrap membrane you would be far better off than the idea of an exterior vapor barrier.
Myself I would have no problem with the poly right against the sheathing, because then your vapor barrier is nicely positioned around the 2/3rds mark of the wall, with 2/3rds of the insulation OUTSIDE of the vapor barrier. Is this all making sense? Feel free to ask a follow up if I have somehow misunderstood. Here is another page would help explain, our building science made easy video, which explains the how vapor moves through walls, and how to properly manage it.
Perhaps my wording should have been, to wrap the poly around the sheathing, then nail on the Larsen trusses. My house like most houses buit in the early 1900's, has interior plaster and lath with oil paint, 2x4 studs, and is insulated with blown in cellulose. The exterior sheathing boards are 1x 8's. I've done thermal scans of the walls. There doesn't seem to be any excesses settling of the cellulose. I've checked the attic in the winter and there was no excess moisture. When you say , strip the walls, install a plywood sheathing. Do you mean to strip off the 1x8's sheathing boards? If so, is it instead possible to to nail the plywood over the existing sheathing? At that point you could tape the plywood joints. Then you could seal the edges of the poly to the plates and install the Larsen trusses.
I'm still looking at the Rockwool Comfort Board 80 option too. Would it work to use a self adhering WBR, on the sheathing and then insulate with 8" of Rockwool or is there to much potential of condensation in the Rockwool in a house like mine.
I found online pricing for Delta Vent SA, at $569 per 561 sq. roll. Is that the typical price? Alternatives: Henry Blueskin VP-100 WRB is $239 per 400 sq. ft and has a perm rating of 33; while Grace Vycor en V-S WRB is $300 per 480 sq. ft and has a perm rating of 15.
I can special order Rockwool Comfort Board in 2" thicknesses. If I go this route, I'm thinking of putting 2 sheets up, then the horizontal nailers, then two more sheets. If I opt to insulate the basement outside, would you rest the wall sheets on top of the metal trim of the exterior basement sheets or leave a small gap? When working with the sheets, what size do you normally use, 48x96 or smaller? Is it practical for one person to hande a full sized 2" sheet? My installation would be basically what you did in your video.
Seperate question. Have you used the LiteZone windows in any of you Eco homes?
Hi Ken,
I pasted your questions and points here, my responses are in bold -
When you say , strip the walls, install a plywood sheathing. Do you mean to strip off the 1x8's sheathing boards?
About stripping the boards, sorry, no. I was more asking than advising. If you have a framed wall with 1x8s and its all solid and square, meets code and snow load requirements then myself I would keep them.
I'm still looking at the Rockwool Comfort Board 80 option too. Would it work to use a self adhering WBR, on the sheathing and then insulate with 8" of Rockwool or is there to much potential of condensation in the Rockwool in a house like mine.
You mention that you are emulating the wall assembly we did with 8 inches of exterior rockwool, and that one works great. Moisture passes through Rockwool with no problem.
I found online pricing for Delta Vent SA, at $569 per 561 sq. roll. Is that the typical price? Alternatives: Henry Blueskin VP-100 WRB is $239 per 400 sq. ft and has a perm rating of 33; while Grace Vycor en V-S WRB is $300 per 480 sq. ft and has a perm rating of 15.
In a cold climate you can install a vapor barrier at the 2/3rds point (with 2/3rds of insulation on the exterior), so depending on the thickness of the wall, the perm rating may not be that important, we had a 2x6 wall at 5.5 inches thick so it wasn’t perfectly at the 2/3rds point but with 2x4s I think you are.
I can special order Rockwool Comfort Board in 2" thicknesses. If I go this route, I'm thinking of putting 2 up, then the horizontal nailers, then two more sheets. If I opt to insulate the basement outside, would you rest the wall sheets on top of the metal trim of the exterior basement sheets or leave a small gap? When working with the sheets, what size do you normally use, 48x96 or smaller? Is it practical for one person to hande a full sized 2" sheet? My installation would be basically what you did in your video.
Rockwool doesn’t come in 4x8 sheets that I know of, so smaller ones I bet you can handle yourself, but I really can’t weigh in on whether or not this is a one or two person job.
We rested our exterior insulation panels on the exterior insulation of the slab. Metal is a conductor, so keep that in mind. Not sure what you mean by ‘leave a gap’, any gaps in insulation should be filled.
We did it with strapping for ease and we thought to save a bit of money on materials, and it worked fine, but it was pretty labor intensive. It may cost about the same to go with something like Cascadia Clips to install the insulation without thermal bridging as well.
Seperate question. Have you used the LiteZone windows in any of you Eco homes?
We have not, and I couldn’t confirm the R19 value they put on them but they do work very well by creating multiple sealed air chambers while keeping the window lighter than had you installed triple pane glazing.