How do you install radiant floor heating in an old building?
I have an old camp 16'x24'...looks like hell on the outside but all the wood is good on the inside....just bare stud walls ...real 2x4's....it sits about 2 feet off the ground....can crawl under one side...no existing plumbing...how do I put in a slab...without moving the camp ??
I've been thinking of cutting the floor out to pour......if you have any thoughts other than demo it.....I would like to hear them .....Thanks !!


















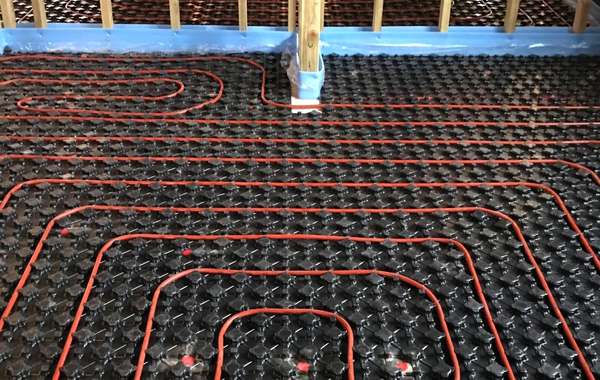


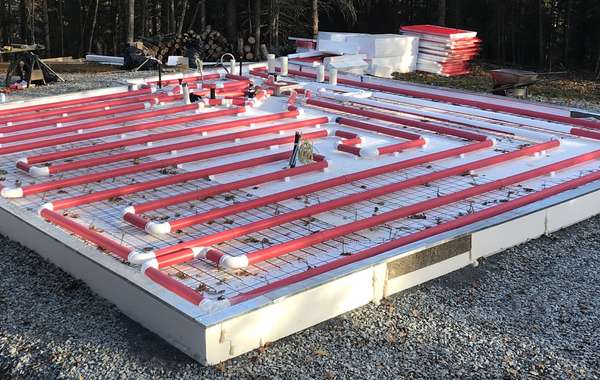
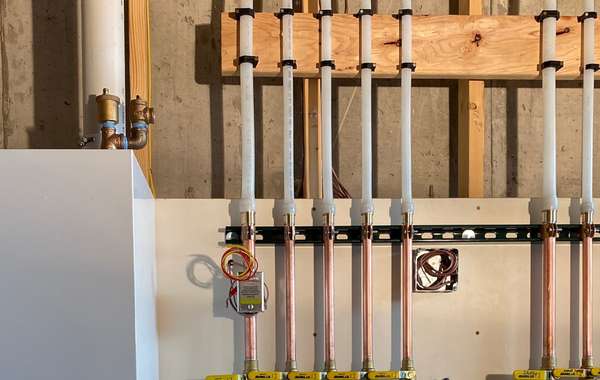
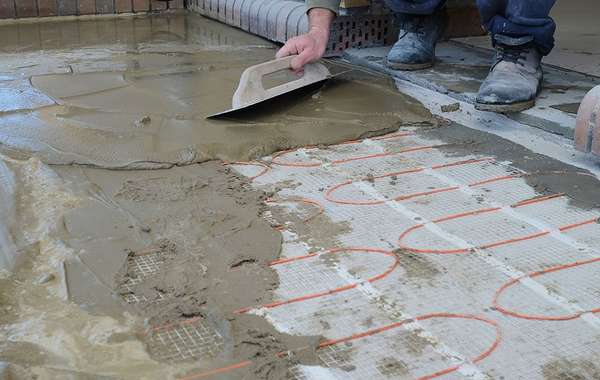
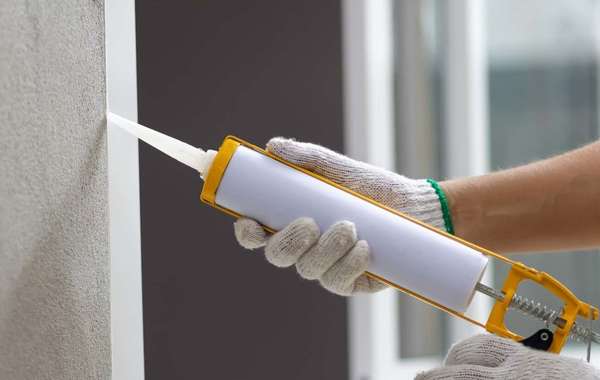
The only feasible way to put a radiant slab on grade floor under and existing building would be to jack it up, (get this done professionally as it is not a safe DIY project) then build a slab and drop it back down.
I can’t see how cutting a hole in the floor to pour concrete in would work very well, how would you contain it on the sides? You need some sort of form work. What you are proposing is not out of the rhealm of the possible for a homemade slab, but it just doesn’t conform to any normal building standard that we can think of unfortunately!
I live in a house that was built in 1894, we have gutted the lath and plaster added 2" of rigid foam out side, insulated the wall cavities this cut our heating costs by 80%. About 2 years later we redid all of the ceilings in the house while doing this we installed a hydronic system to the side of the joists which heats the cavity and an insulated radiant barrier on the bottom of the joist before covering the ceiling, this cut our heating bill by about 40%. Heat source is propane fire places w fans originally, now an electric demand boiler.