How would I detail the connection between the wall and floating slab?
Hello all,
I am an architectural designer who, personally, love slab on grades. However, one big worry I often have is water damage at the base of the wall. Due to the wall being so close to grade, I worry about water pooling inside the sill of the wall. What is the proper way to design a slab on grade to prevent water damage and a failure of the house?
If you can, a simple sketch would me leagues beyond helpful.



















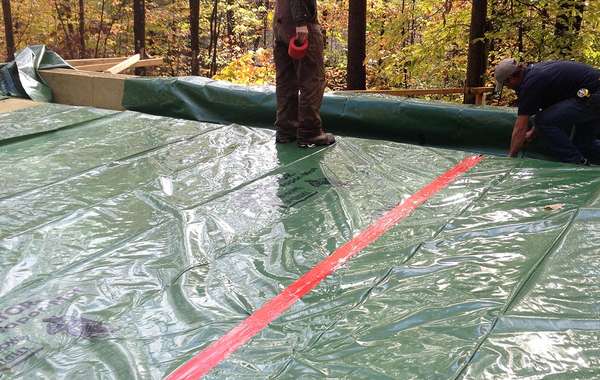
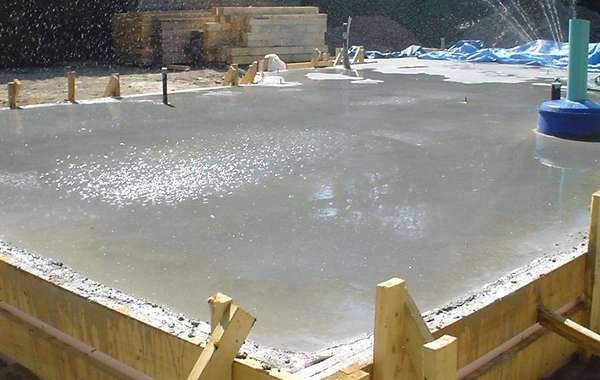
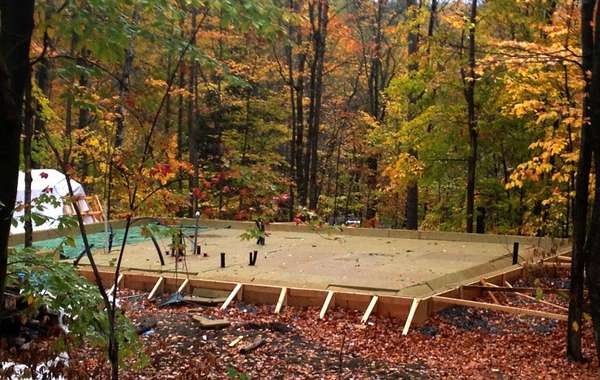
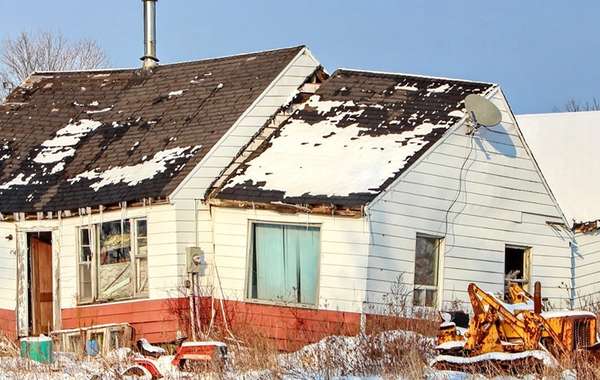
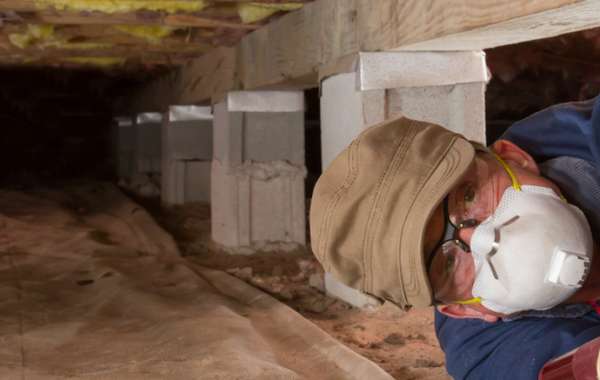
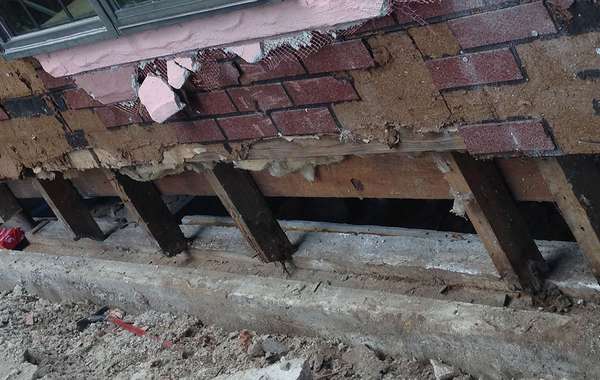
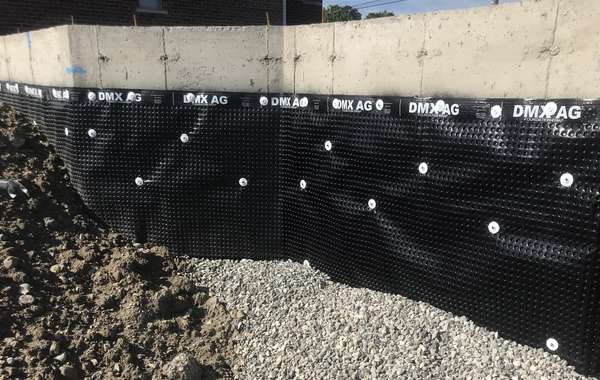
Putting together a sketch isn't that easy as it would vary by wall type as well as by the overhang in any individual slab.
A slab is close to grade but really shouldn't be AT grade, so I'm not too sure what your concern is but I'll take a shot. A few things come to mind, 1 - keep the slab height high enough and ensure that any water can drains to daylight . 2 - have an wide enough overhang on the roof so the wall isn't hit with driving rain regularly. 3 - overhang the wall slightly from the slab and ensure there is a metal flashing to direct water out. 4 - Include a band of river stone around the perimiter to reduce splash back against the wall, that's better than a flag stones or paving, and avoid grass or plants within 2 feet of the slab will prevent some potential moisture problems. Does that answer your questions? Let me know if not, we've done lots of slabs and water infiltration at the base has never been a problem.
It's mostly a worry up here (Haliburton Highlands Area) due to snow buildup around the base of a house. Normally, four our houses here, we design them with 8" of concrete basements above grade, and I know that my boss was worried about the slab itself only raising up maybe 3-4" above grade. As the snow melts and builds up against the wall, there is potential for snow to enter the envelope much easier.