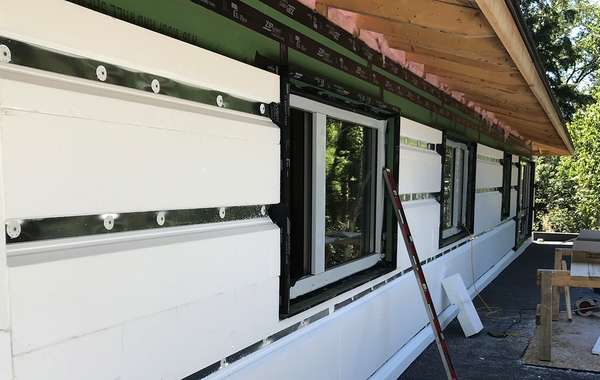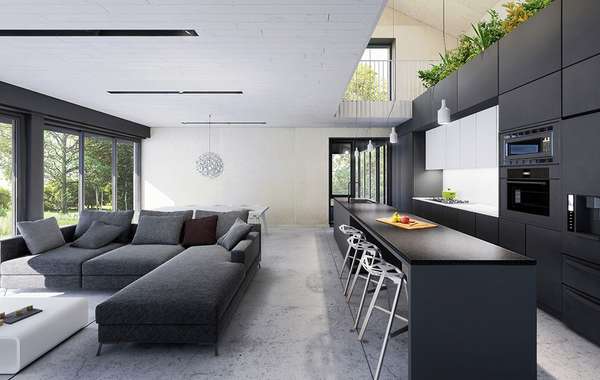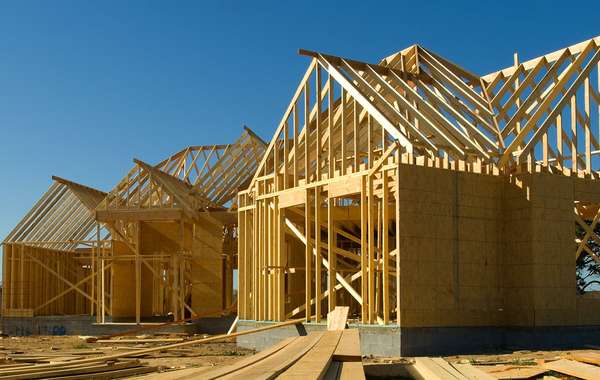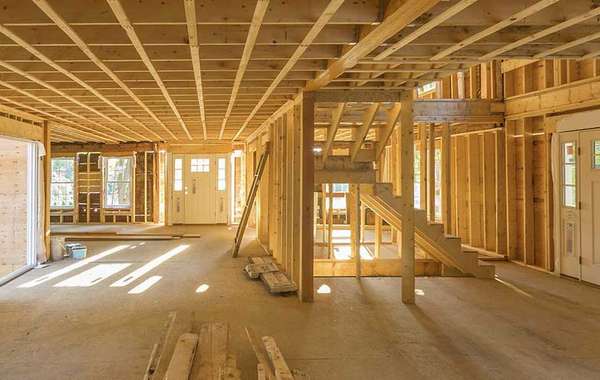What type of framing is best to reduce CO2 emissions in a single family home?
When designing a single family home in Canada, what is the best type of framing to use in order to reduce carbon emissions/ embodied energy/ wasted material? Is traditional stick frame with dimensional lumber better than using engineered studs/joists (LVL or LSL)? Assuming the engineered lumber has greater strength and depth spans, does this offset the higher embodied energy to produce the engineering vs traditional lumber?









































We recently built a LEED Platinum demonstration home with FSC certified lumber and cellulose insulation, so the total lifecycle emissions modelling shows it will release only a fraction of the carbon emissions of standard homes built today. Read all about the materials used for construction here –
Zero Carbon Homes - The S1600 Prefab Eco Home is affordably Close
Learn about the carbon impact of different insulation types
Engineered lumber will usually make use of wood that may otherwise be wasted, so that is always a great idea. And further to that, whether you are using engineered or solid wood, sourcing it from sustainably managed forests that carry the FSC certification will further reduce your embodied energy. All the materials in your home will have an impact, and insulation is also a big factor, that's why we chose dense packed cellulose for the walls and ceilings.
What will reduce the energy consumption and carbon footprint dramatically with our demo house, is that it is seated on a solar air heated slab on grade. But the solar panels have not yet been installed, so those energy savings are not included in that calculation. The panels will also produce domestic hot water in summer months, so only after a full years cycle with the solar air heating panels will we know the true performance, but without a doubt it will much lower as the solar panels are expected to supply about 80% of the heat load.