What is the best way to insulate a Multi-material wall?
I would like to know if there are any issues or preparation work required when placing 2" EPS insulation against poured concrete walls+concrete blocks+bricks, all part of the same wall assembly?
As the bricks that sit atop the concrete walls are uneven (along the grout and brick face), would it be best to apply a skim coat of mortar, like Type S to parge and even the surfaces, then add my EPS?
I am planning on insulating my Cold Room (area below my porch), similarly to the rest of my basement (2" EPS+stud/mineral wool batts) and condition it with the interior space. I plan on having a door and pass through vent. I have removed all the wood forms and also plan to add at least 2" of EPS to the concrete ceiling and mineral wool. My cold room is a small 6' x 6' space.



















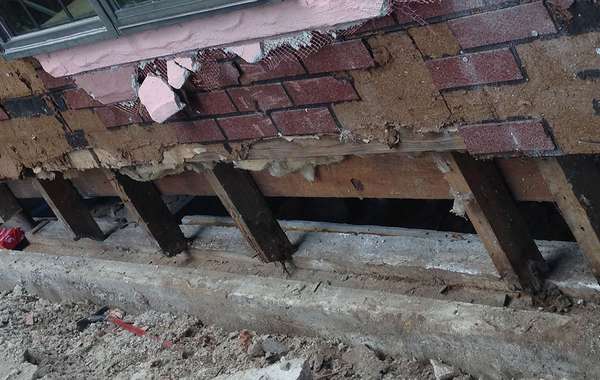
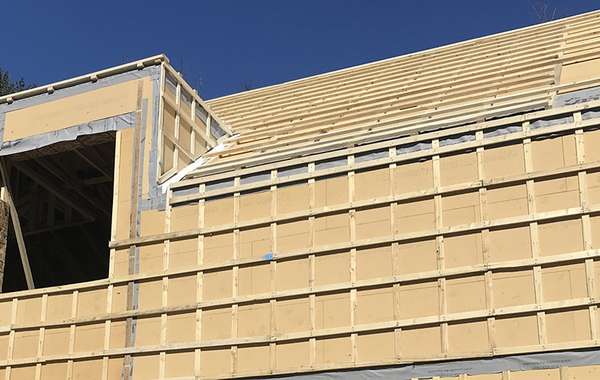
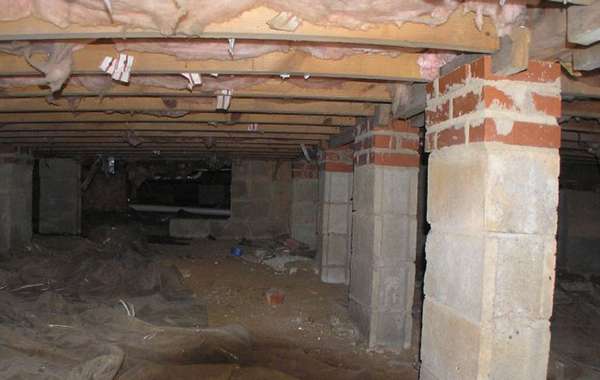
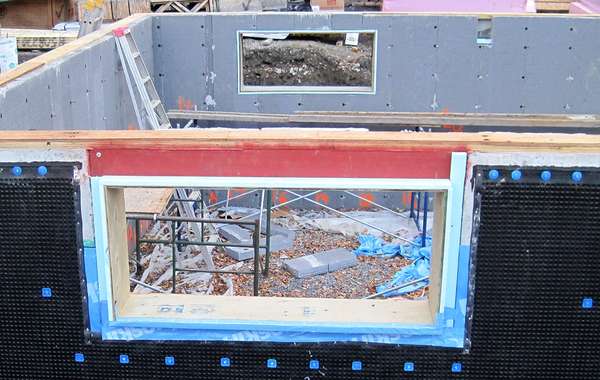
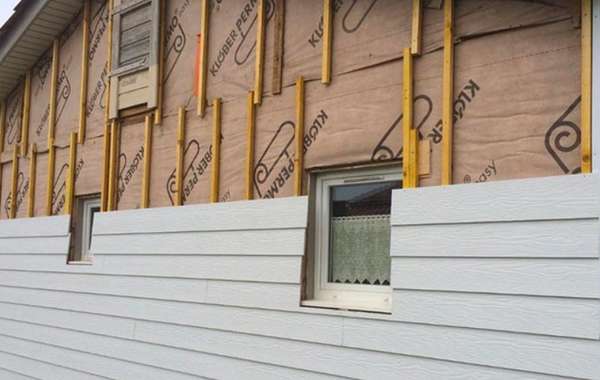
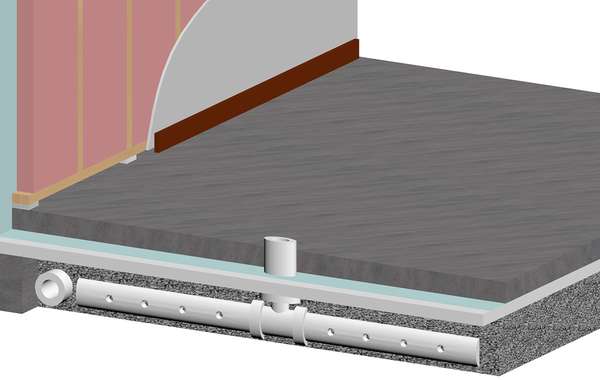
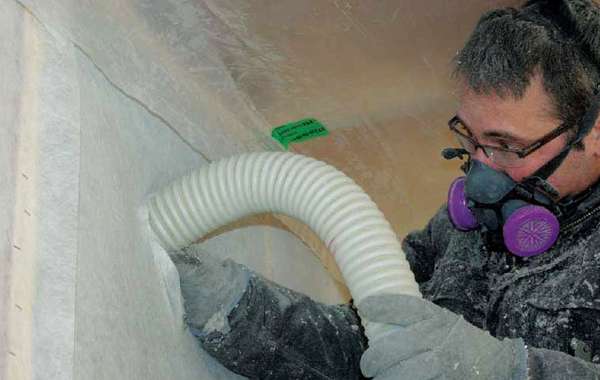
Putting EPS foam insulation on the exterior of a concrete foundation is fine. In most cases, foundations are built in such a way the concrete will always stay wet due to either insufficient or non-existent moisture protection from the soil, and even if it is protected, it is a virtual certainty that your footing is not. Moisture will forever wick up from the ground to keep the concrete wet. So, adding a ‘vapor barrier’ to the outside of a concrete foundation won’t prevent it from drying, as it wasn’t going to dry anyway.
On the other hand, putting EPS foam insulation on above grade walls is not always wise. In most cases they aren’t wet, so you are actually at risk of changing the way they shed moisture, for the worse. I wonder if you might be better using something like a rigid rock wool panel to let moisture pass through? Read more here –
Rigid insulation panels for exterior walls – how to choose the right one
And I just want to be clear what your plan is – you have a concrete foundation, a portion of block foundation and an above grade brick wall that you want to insulate? And your idea of filling the mortar joints in bricks is to make it flush to receive insulation? If this is all taking place under your porch then I am assuming the amount of brick / stick framed wall you are planning to cover is not significant, so it may not be a big problem, but using rock wool would be smart just as a precautionary measure.
As for filling the gaps in the brick, it won’t do any harm but I don’t see that as super necessary except along the edges of the insulation perhaps to prevent air from getting back there. If you don’t allow air to flow behind it then they would be small pockets of air behind the center of panels, which wouldn’t be a problem.
Hi Mike, I realized that my post didnt clearly stat that I was planning all insulation work on the inside of my foundation. No insulation is planned for the outside of my home. I can see how it might be confusing as I mentioned three materials (concrete, block and brick) atop one another, which are typically exterior wall materials. In my case, this is how my cold room was built and what i can see on the inside. Home was built in GTA around 1983. Exterior is brick veneer.
Basement Interior: Cold Room: Concrete portion is 90% below ground, but atop of this is blocks and then bricks. Concrete ceiling. Rest of basement: Poured Concrete, 11" tall Cripple walls, then joists and headers.
My plan for the interior space of my basement is 2" EPS against Concrete walls and Fill/seal each cripple wall void and header with EPS to build out to the start of the stud wall portion.
When insulating the interior of my basement, should I change the insulation type when the wall material changes? Are there additional consideration when basement walls are above ground?
Hey Steve, thanks for the clarification. The good thing about exterior insulation is that it keeps the walls warm but can risk trapping moisture. The bad thing about interior insulation is that it keeps your foundation wall cold. This is not a big problem with poured concrete, but it can be a problem with block foundations as they are only held together by the mortar. So they are more at risk of cracking when exposed to the seasonal freeze / thaw cycle.
It's tough to really visualize what you have with the three material types, however it's still easy enough to give you tips. If the block wall is an exterior supporting foundation wall then there is the risk of cracking when it freezes. So before doing anything I would inspect it pretty carefully for cracks and see it it heaved or moved all. If so, I'd have a professional come and assess the safety of adding insulation.
As for materials, there is no need to switch materials at all. EPS rigid foam insulation becomes a vapour barrier at about 2 inches thick, and that is fine to put directly against the cold foundation wall. The most important thing in a basement is not to sandwich wood studs between a concrete wall and a poly vapour barrier. That's where you'll get mold.
The portions of your wall that are above grade will experience more heat loss for sure, but that isn't something to concern yourself with too much and no need to switch methods.
You could look over this page about How to insulate basements so they don't develop mold which should give you a pretty clear idea of what the concerns and solutions are. I'm hoping that helps guide you a bit more, let me know if not.
Hi Mike, thanks for your response. For clarification, there is no concrete block visible on the outside. The outside of the house is brick to poured concrete.
The inside of my cold room, with the three materials (concrete, concrete block and brick) are not directly exposed to the outside elements. From what I can tell there are no cracks or shifting of the bricks, blocks or mortar. My porch is adjacent to my garage, and is also covered on two sides by a "3 season glass enclosure + glass door".
Cold room: Essentially on the top of the same poured concrete wall are two layers. Brick on the outside and concrete block and brick on the inside.
Does this change the risks associated with adding wall and ceiling eps insulation to the inside of my cold room?
The way you explain it I don't really see any risk Steve. The risks with insulating basements are exterior walls, and mostly involve vapor barriers trapping moisture in with susceptible materials like typical stud walls and fiberglass insulation. You can see in the article linked above how to do basements safely with EPS on exterior cold walls, there is even less concern with walls that aren't cold or wet from exposure to the ground.
Thank you again Mike! I will reread the article and proceed with my reno.
Happy to help Steve!