Should I vent the space between a block wall and vapor barrier?
I bought my house about a year ago and I recently took out 4 of the exisiting basement walls. 3 of which where exterior and 1 was just dividing the finished area and utilites. I found mold behind the wood paneling, sheetrock, 2x4 wood studs, and fiberglass insulation. The old walls were just about touching the block walls and had no barrior between them. I now am going to put 4 new walls up (same as before 3 exterior, 1 dividing). I use Drylok so far on all the exterior walls follwoing the instructions.
Now I plan on installing a vapor barrier using 6 Mil plastic and hold the new walls a few inches off of the block. I am worried about the moisture that makes it past the Drylok and it stoped by the vapor barrier. I have no french drain or any drain sytem. I believe Im right when saying that that space between the block and barrier has to breath for the moisture to dry.
I have the idea of putting a dehumitifer by the utlities and running duct work (slab level) around the 3 walls). Do i need to run duct work or will the dehumidifer be able to pull 22ft make a 90 another 22ft another 90 and then another 22 ft? The top 32 inches of block are exterior if that makes a difference i just dont want me new work to be ruined. Also I have been looking since day 1 and have seen no water leaks in the spots of the basement I can see and since demo it has rained and still no water.




















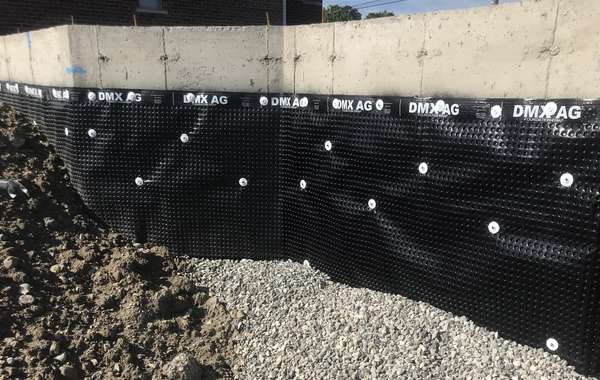
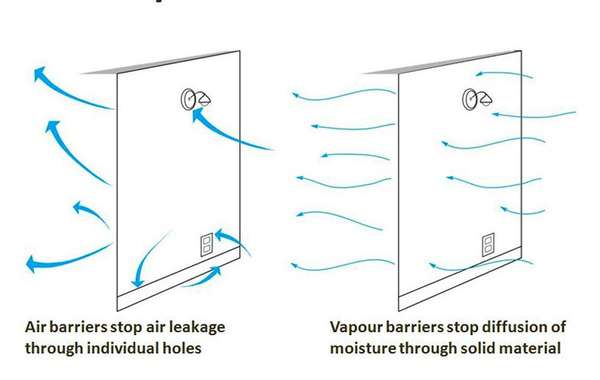
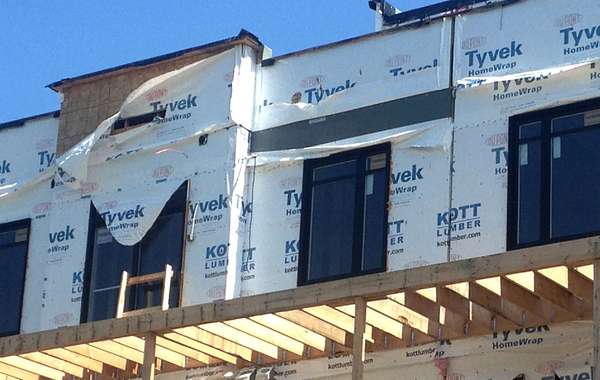
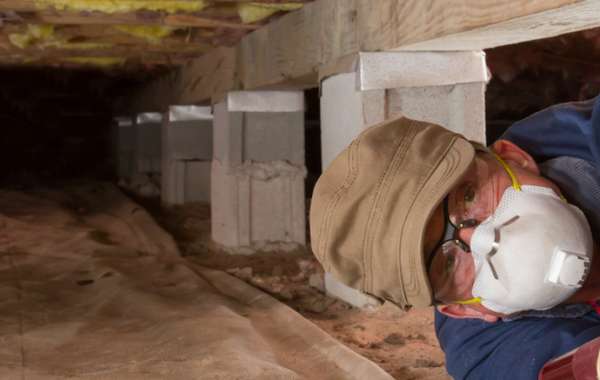
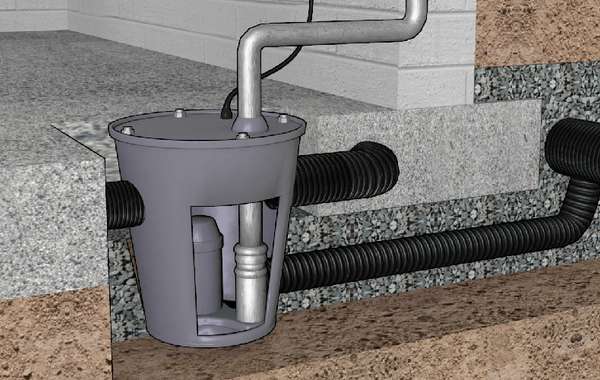
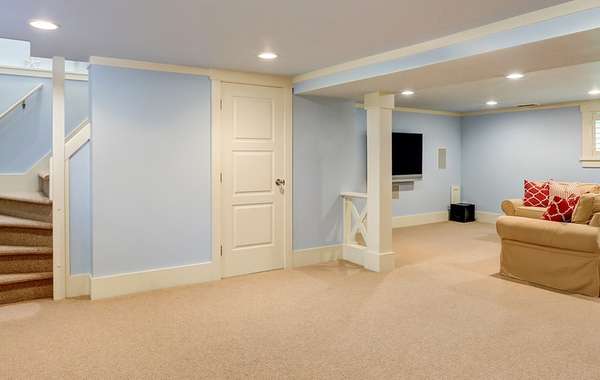
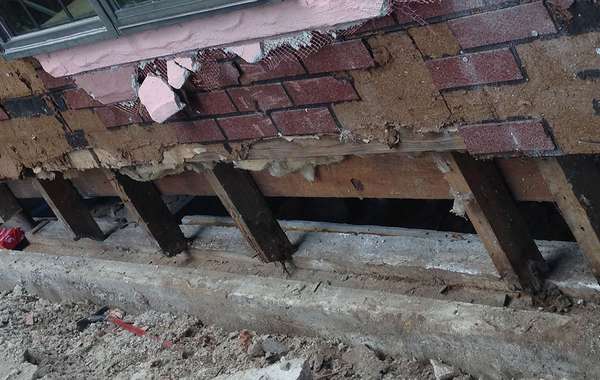
If I’m understanding you, keeping your poly vapor barrier away from the cinderblock wall won’t help the way you think it will, since there is no where to for the moisture to go. The reason being - if your walls are so wet / humid that water drains down them, then keeping an air space of an inch or so won’t do much to alleviate the problem, since that air will soon be fully saturated (as in reach 100% Relative Humidity) and the walls will then keep producing moisture or water at the same rate.
Have you considered putting in an interior french drain? If you were to break up the concrete along the edge of the wall and lay down a drain you could direct it to a sump pump, that is really the best way to manage bulk water buildup on the interior of basement foundation walls if that is a problem you experience.
Blocks are very porous so they will absorb ground moisture and try to dry to the inside, but are you directing stormwater away from the foundation? That may held reduce the amount as well if you don’t already have it graded away from the house. If you don’t end up putting an interior French drain you may end up with problems, so at the least I would recommend you frame the new walls on foam blocks to lift the bottom plate off the concrete. It is less than ideal, but better to have that moisture drain out below the wall onto the concrete floor where it can evaporate and be handled by the dehumidifier. You can see an image of what I mean on the main photo of this page about how to prevent mold when renovating basements, which may be of value to you anyway.
In that article you will also see a photo of a block wall with rotted bottom plates, likely what you have, and what you may have again if you aren’t careful. Feel free to ask more questions, I just wasn’t too clear about all you were asking.
On duct work and sizing dehumidifiers – not sure I fully understand, but - calculate the volume of air you have and make sure you get a big enough one, they have different capacities. I don’t get the duct question though, feel free to clarify.