How do you make an airtight house envelope?
I'm renovating and expanding my existing house on Long Island and struggling to find knowledgeable professional to make airtight passive house. Luckily I was around to correct below ground insulation in time before slab was poured, but need to plan better for above the ground. My contractor is planning foam insulation based on HERS measurements followed by taping leakages and openings. I feel it is not true envelope and will not make it as efficient house as it can be. I'm looking for some guidance here as after hours of reading up on different options it becomes a mess.
Also I'm planning to install ERV system - looking for type recommendations as well.
Thank you!


















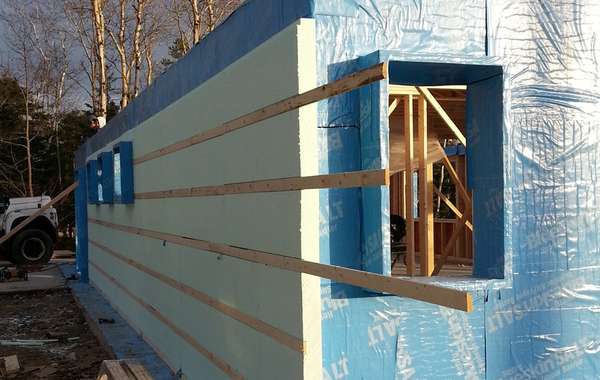
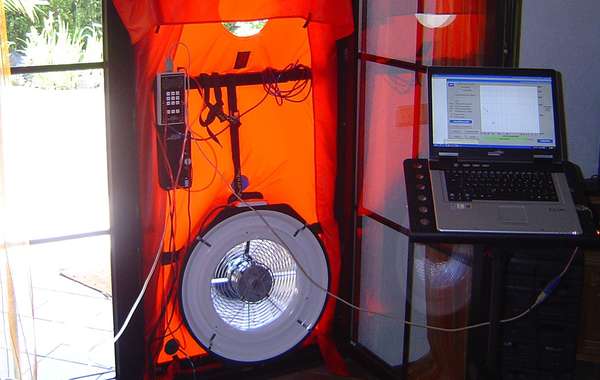

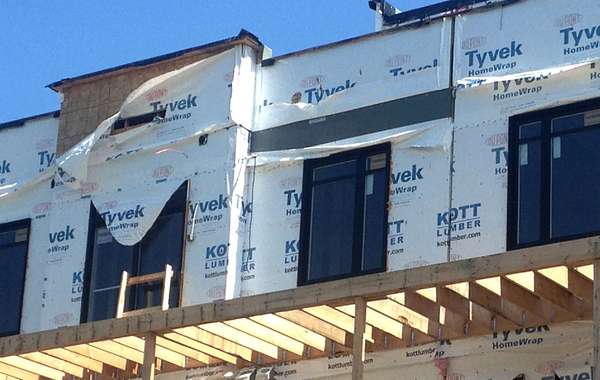
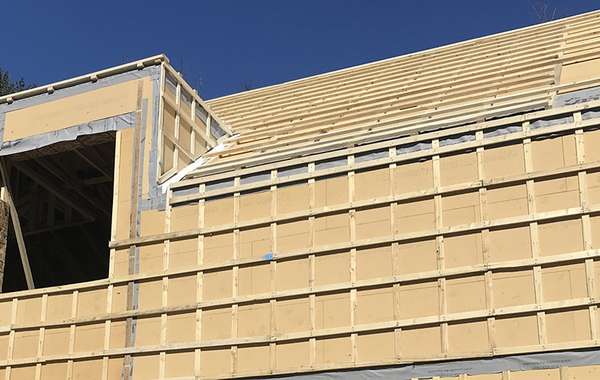
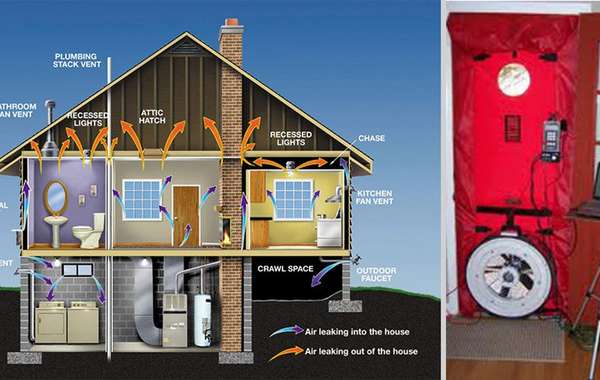
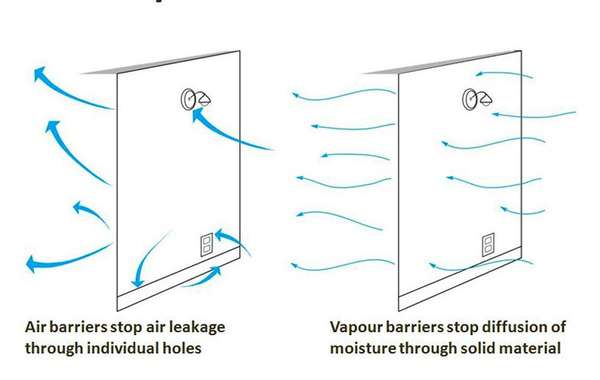
Getting a home to the airtight enough to meet the requirements of Passive House is not easy, especially with renovations. Taping rigid foam is not something I would rely on as an air barrier, and even spray foam can sometimes shrink and crack, leaving gaps that can lead to air leakage. Are you stripping the building down to the sheathing? If so, I’d go with an exterior membrane as the air barrier before you apply any rigid insulation. We did that on one of our demo houses and hit PH airtightness levels, you can see a video of it here –
How to install air barriers properly to make a house airtight – DIY video
As for ERVs, installing a high efficiency one is wise, if you’re looking for guidance see our page on choosing the best ERVs and HRVs One last thing I’d mention is this product that my help meet your needs – ThermalWall Passive House certified exterior rigid foam panels. They have a pretty innovative install method, there is a metal rail embedded in the panel that you use to attach it, then you attach your strapping to the same rail. It is a great way to install exterior insulation but avoid thermal bridging. I hpe that helps, let us know if you have more questions. /guides/2262/what-is-a-thermal-bridge-and-why-is-it-so-important-to-break-it/