Should I install a poly moisture barrier before the rigid foam board against a basement wall?
Hi There, I have just finished removing all of the damp, musty (and in a few places moldy) drywall, vapour barrier and fiberglass insulation from the basement of our home built in 1960 in Ontario in climate zone 5. Outside the home I have jack-hammered and removed the concrete walkways that had cracked and settled on a slope towards the foudation wall. I installed window wells, added fill and re-graded the away from all foudation walls (concrete block) at +/- 10% slope.
Inside, I want to the best job I can, (without breaking up the concrete floor in the basement for an interior drainage system). So, I just want to check my understanding of the process before continuing much further. At present, I am considering moving as many as possible of the water, drainage and electrical lines that are in close contact with the block wall (to be relocated in a new stud wall later) to make room for the new insulation process.
From the block wall inwards I am considering the following sequence of materials: 6 mil Poly against the wall for moisture and radon protection, 2" rigid XPS foam board insulation held in place with the special plastic pegs (since the poly will not allow adhesive to affix it to the wall), blue sheathing tape on foam board joints, 2X4 stud wall 16" on-centre spacing, mineral wool batts, Smart barrier vapour retarder, mold resistant drywall, latex primer, and latex paint.
I should also mention that I plan to use a subfloor product that I had purchased enough of, a while ago, called "Tyroc" that is now not available. But it seems like a good product none-the- less.
Thanks for any input you may have. Don



















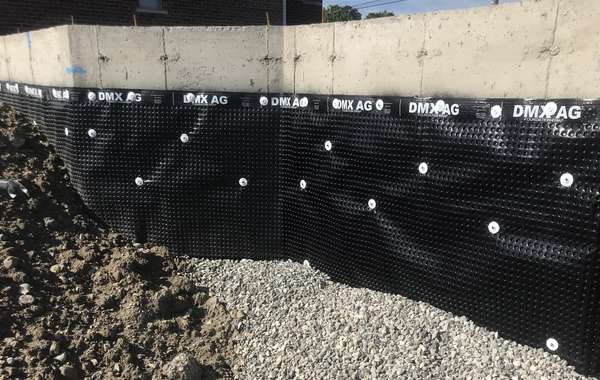
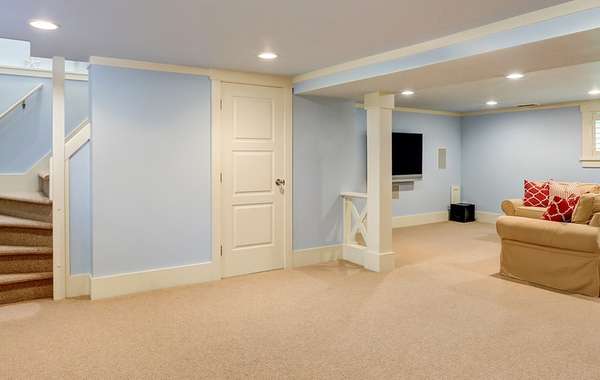
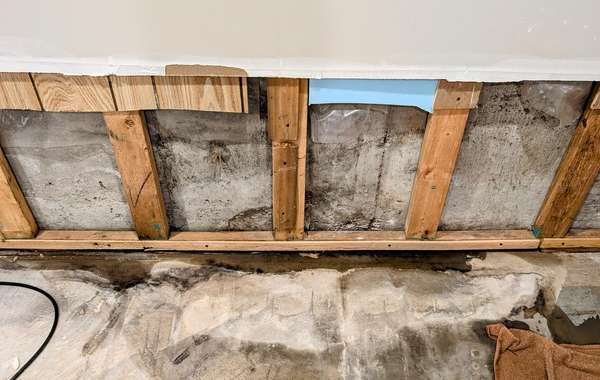
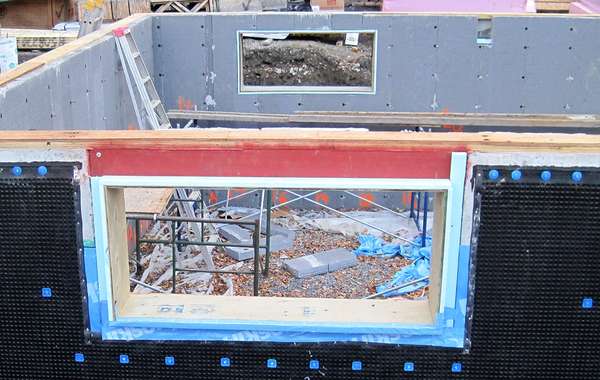
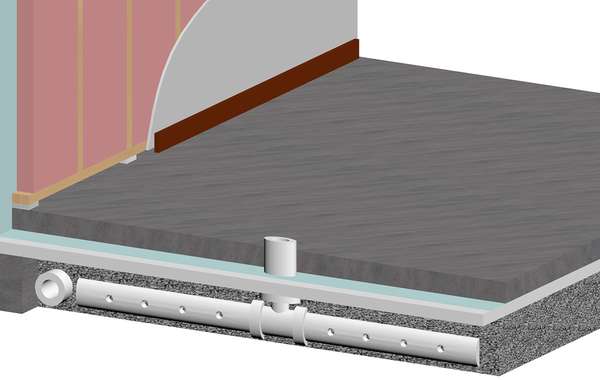
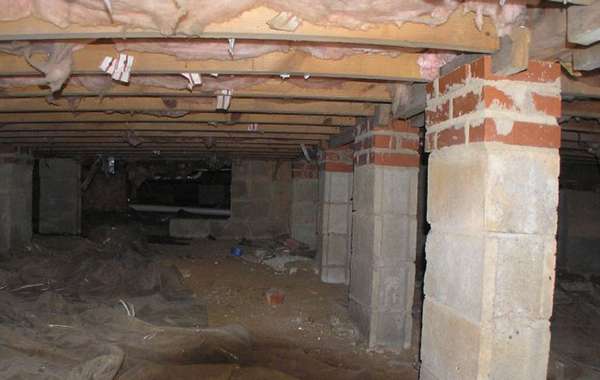
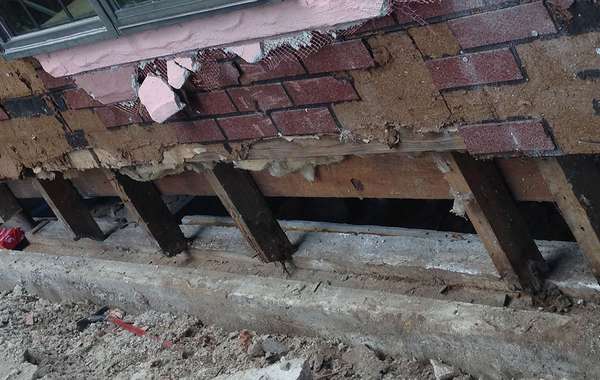
There isn’t anything about the wall assembly you mention that seems problematic, it seems you’re following the basic principles we cover here, in case you haven’t see it –
Why are Basements Moldy? How to Fix & Prevent Mold in Homes
The smart barrier sounds fine but isn’t even really necessary since you are protecting the stud wall and insulation from the block wall with a vapour barrier. That’s the most important step, to keep the moisture from entering the house in the first place. That’s the biggest mistake builders ever make, is thinking that you need to stop interior moisture from going out when in fact it’s the other way around. For basement construction and repairs such as this, the smart membrane is if anything a way to get inspectors to sign off on your work.
Because it is laid out in building code, they often won’t allow you to build without a vapour barrier even though it’s the worst thing you can do. So a smart membrane ‘looks’ like the poly barrier they want to see, but by being breathable it won’t harm your walls. As for your mention of the floor product, are they small (2x2 or so) squares of OSB with a rubber mat on the bottom? Those can be a problem particularly in older houses that don’t have a vapour barrier under the slab floor as there is no way to seal them to each other and moisture can rise up through the joints and cause the OSB to rot. It’s not a terrible product to use, but I’d first put one full sheet of poly vapor on the concrete floor ahead of time and not count on that rubber mat.
Hi Again,
Thank you very much for your input to our question about installing the moisture barrier before the rigid foam insulation.
In your response to us, you included addressing my comment about intending to use a subfloor product that we have on hand. I understand your concern about using an OSB material on a basement floor, and I would not do that either.
The product that I mentioned in the posting was "Tyroc", a magnesium oxide subfloor board, affixed to a base made of recycled rubber tires and plastic bottles. It had channels in the bottom layer for moisture to move underneath it. Unfortunately, it was only on the market for a short time due to some failures- such as a tendency to cup upwards in some installations, or for the adhesive to fail and separate. I installed a test area back when I first purchased it in 2014, and found it has actually functioned very well. Other new products, more recently have also used the magnesium oxide top layer, as it is a fairly "green" material (naturally occurring mineral, unaffected by moisture and does not seem to easily support mold growth.) This is the old link:
Tyroc Subfloor Installation Video - YouTube
After reading other posted questions and answers on ecohome network site, I have a second concern:
The method of insulating I am considering seems to be a good solution for retaining warmth to the interior side of the block wall, and for avoiding another failure of the insulating materials due to moisture infiltration. But, what may happen to the moisture-laden concrete blocks, left on the cold side of the wall after insulating on the inside? I am a little concerned by the experience of the person posting "Why is my cinder block foundation cracking after I installed insulation and vapor barrier?" And, a solution that is adding insulating material to the outside to keep the wall from freezing, may possibly stop the drying process of the concrete block wall in to the outside. Do you think we should be concerned about this possible damage from frost action on the wall?
We are grateful for access to your expertise. Thanks, Don
I have 2 inches of foam insulation that is glued on a concrete foundation how do I separate them ?