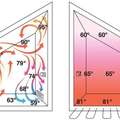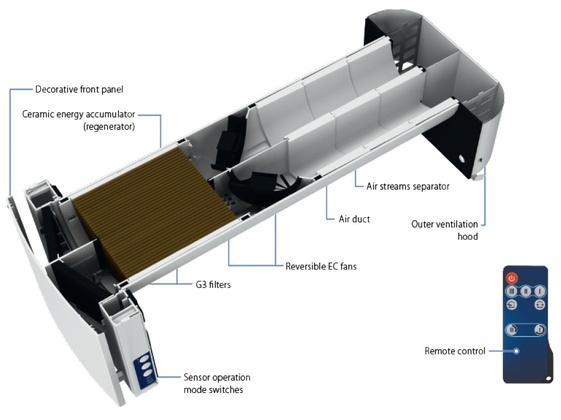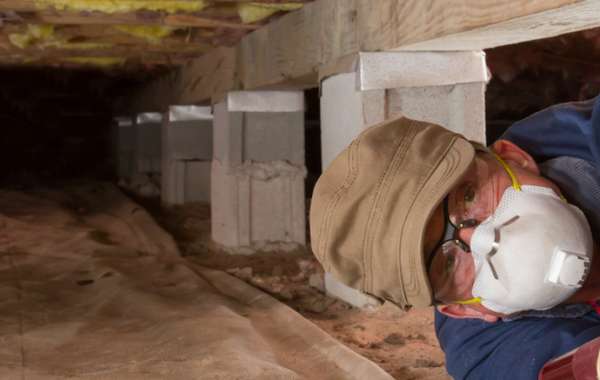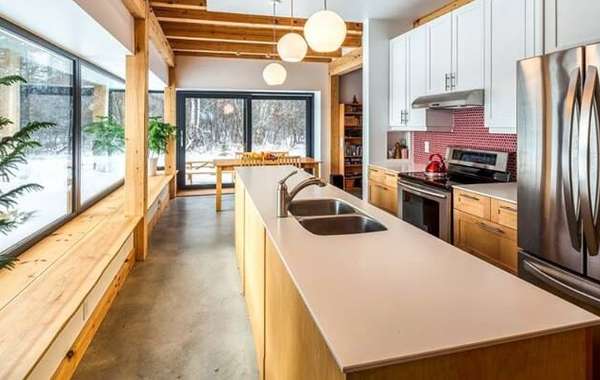How do you build an air heated concrete slab?
I am looking to build a bungalow in a moderate climate. Temperatures range from about 30 to 65 in the winter and about 45 to 75 in the summer. The house will be south facing with lots of south facing windows with tile and concrete floors. I expect this will produce enough heat to keep the house comfortable with out any gas or electric heating. The plan is to prevent the sun entering in the summer and allow it to shine in in the winter. I estimate sun would begin entering about 10 am and finish about 3. I would like to distribute the heat more evenly and have uniformly warm floors. I would like to pull the warm air from the peak of the house and using a fan pump it into a hollow space under the concrete floor. I am hoping by the time the evening comes the concrete space would start releasing its heat and as air flows through the floor would warm the entire house as well as travel through the floor to warm the tile. First would this set up work for a one level house in this type of climate? If so how thick should i make the concrete floor between the empty air space and the tile? Does it make a difference if the bulk of the concrete (thermal) mass is below the airspace or between the airspace and the tile? Thanks for any advice you may have!

































Responses (0)
Sign Up to Comment