Where is the correct vapor barrier location in Chicago?
I live in a 1970's era raised ranch in the metro Chicago area. The foundation walls raise 4.5 feet above grade. The floor joists on top of the wall extend out 30 inches from the foundation wall. There is an overhang, common in a lot of raised ranches. I want to insulate this "overhang" area. The floor joist is 7". So 2 batts will fit in the area. What to do about a vapor barrier?? I can place a poly sheet at the top closest to the floor of the upper level or at the bottom on the side closest to the outdoors. Or I can maybe put on some vapor retardant paint on some of the surfaces. I hope my question and explanation is clear and there is an opportunity to respond. I look forward to your advice.
Thank you, Joel Peterson


















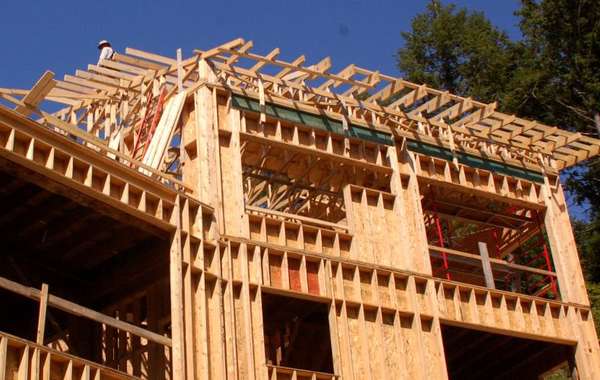
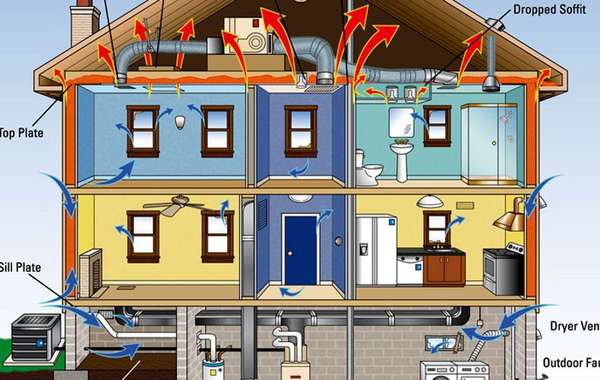
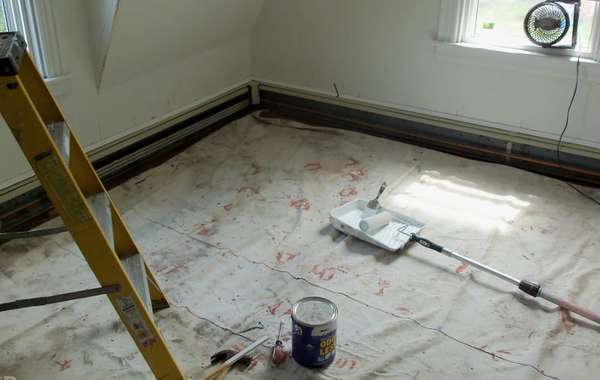
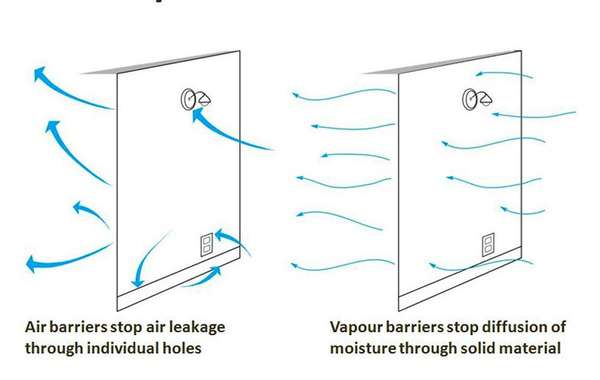
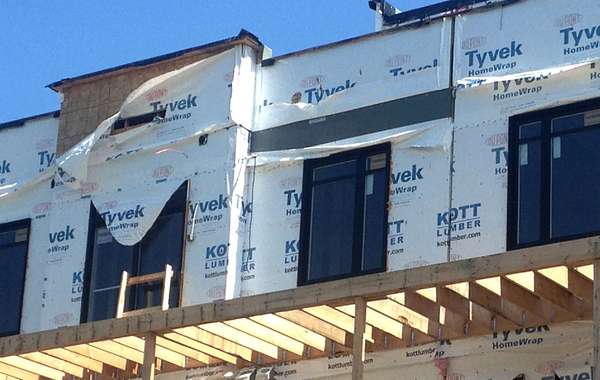
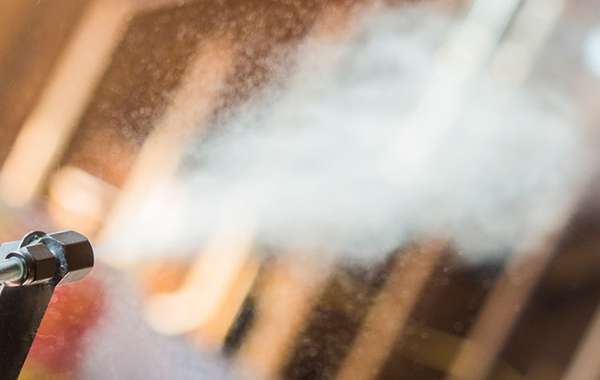
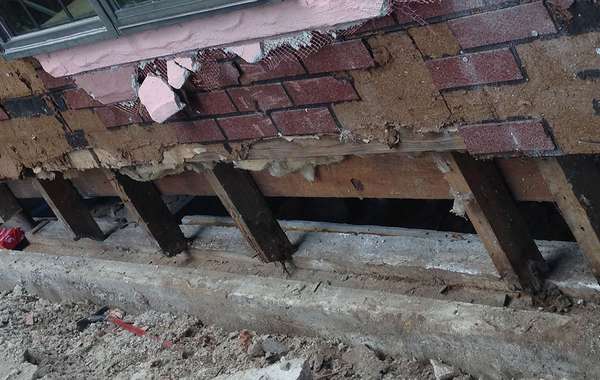
To insulate the underside of a cantilevered overhang, you want to treat it as you would any vertical wall. That means, you want your vapor retarder or vapor barrier on the warm side of the insulation, meaning you need to install it at the top of the joist cavity before the insulation. There can be a few ways to do that, but before I can advise any, will that vapor barrier also be the air barrier? There is a difference between the two, read more here first –
The difference between air barriers and vapor barriers
If you plan to have an additional air barrier, for example a house wrap or Tyvek at the bottom (which would be my preference, then the options open up for how to deal with the vapor barrier. If you can remove ‘air leakage’ from the equation by adding a dedicated air barrier, then you need to in effect ‘waterproof the underside of what would at this point be the subfloor. You can do that either by stapling up sheets of 6-mil poly vapour barrier, or you could use a specific vapour barrier paint, and you could even use a varnish. Any of those would prevent diffusion of moisture through the materials. Then you can staple and tape (caulking is nice too) your air barrier at the bottom. You might want to also stick on something like a diamond lath metal to prevent any animals from getting in there.
Thank you for your reply. Sorry I was not more clear that the overhang is enclosed. The home's exterior siding goes down to the bottom of the floor joist and the bottom of the floor joist is covered with 2 layers of 3/8 plywood, the layers separated by about 1 inch of space. The bottom plywood coverings go to the foundation wall. The interior wood surfaces of the space are untreated. The overhang space is accessible only from the basement. Does this information modify your advice?
Thank you very much, Joel Peterson