How to air seal & ventilate a partial gut reno of a 1901 house?
I'm renovating a 1901 house, detached wood frame with stone foundation. We are creating a ~1500SF owner's duplex on the 2nd floor and former attic. The basement and the 1st floor are a second apartment with a completely separate entrace, which is not being renovated at this time. The two units have separate mechanical and electrical systems, though they share a hot water heater that's located in the basement. In the upper apartment, we are replacing all the windows with double pane low-e. We are mostly demo'ing down to the studsw throughout, including "raising the roof" in the attic to create more headroom & more usable floor space. Tore out the existing flooring, installed new subfloor with hardwood finish flooring to follow. New insulation and Intello air barrier throughout the underside of the roof and inboard of the old sheathing in all the walls where we've gone down to the studs. On the 2nd floor, we will be taping the subfloor seams with the same tape we are using for the Intello.
Here's the question: We want to get as close to air sealed as we can, but we are not demo-ing down to the studs in the front bedrooms on either the 2nd floor nor the attic. The existing plaster there was in good shape and we didn't want to create extra waste by demo'ing walls that we could keep. Other than the partial roof replacement, we did not renovate from the exterior - the air sealing we have done has been applied to the inboard side of the exterior wall studs, and we are running a secondary 2x service cavity inboard of that air barrier. Without opening up the wall cavities in these rooms, what steps can we take to improve the air sealing? Is there anything we can do? As an aside, a previous homeowner seems to have had loose fill cellulose blown into all the exterior wall cavities, so I know there's insulation in the walls of the rooms whose walls we did not demo. There don't seem to have been any moisture problems caused by this insulation, at least nothing that's apparent in the walls we opened up.
And a second, related question: what kind of ventilation solutions do folks recommend for an application like this? I am hoping not to draw air in from the lower apartment unit, so I don't want to do exhaust-only ventilation with the typical vent fans in the bathrooms and hood in the kitchen. I'm considering the Lunos e2 and eGo systems...anything else I should be looking at?



















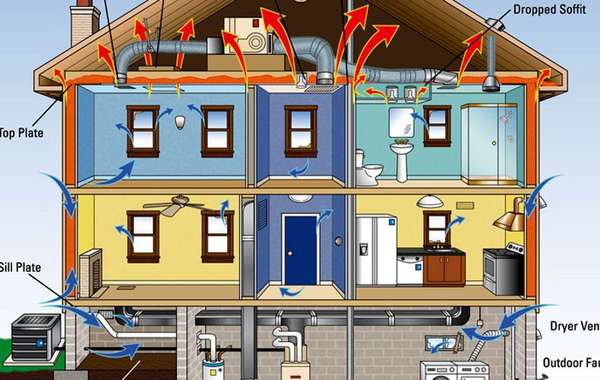
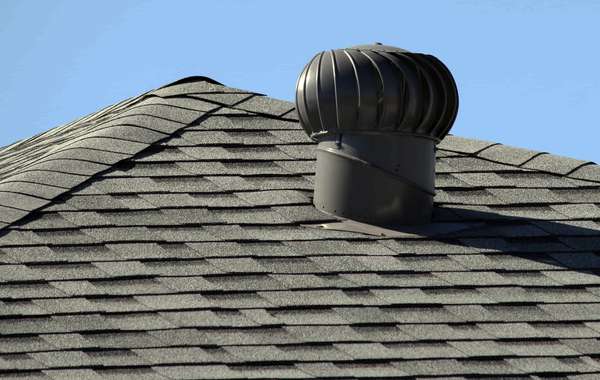
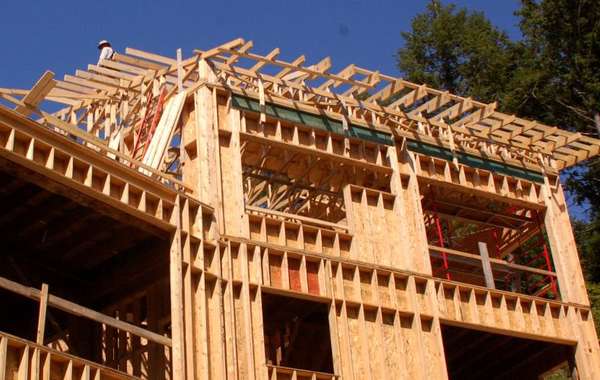
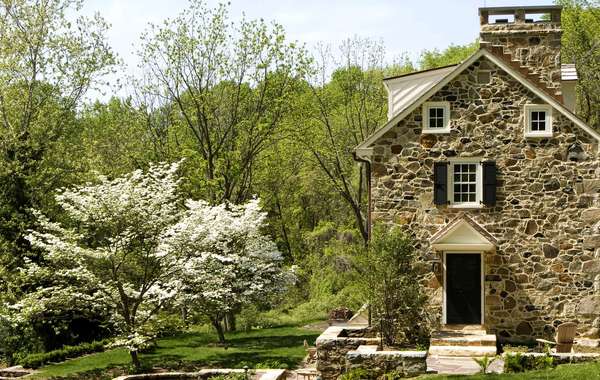
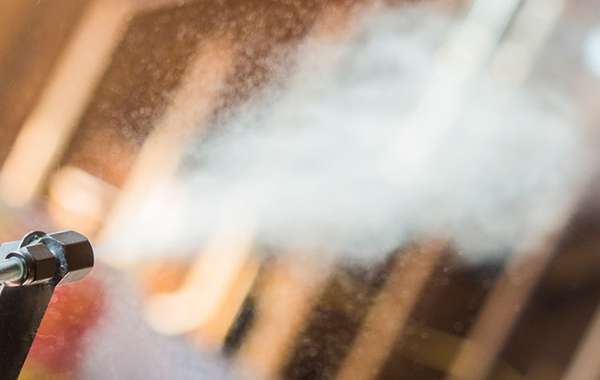
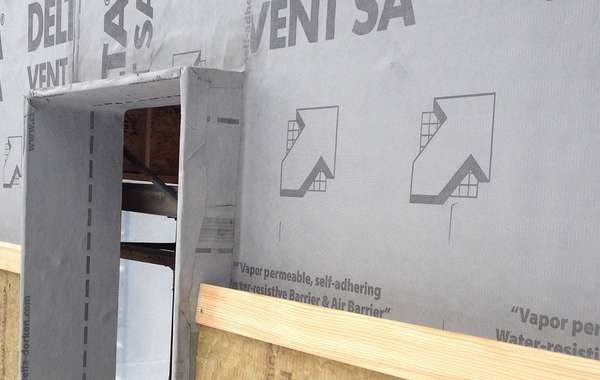

Responses (0)
Sign Up to Comment