Is it not structurally dangerous to smash a concrete floor for a drain?
So while you're building the wall, you're supposed to remove the concrete foundation and insulate the floor? Isn't that dangerous? What happens if you break up the concrete foundation? Does it affect the integrity of the building? Isn't it a major project that requires a permit? This is basically lowering your basement. People get in trouble for lowering their basement without a permit. I was in a house once where the owners had done that, but an inspector came and had ordered them to destroy all their work, because they did it without a permit. Apparently it's unsafe to mess around with the concrete foundation. It's structural.
I'm in Climate Zone 6 according to Naima Canada.



















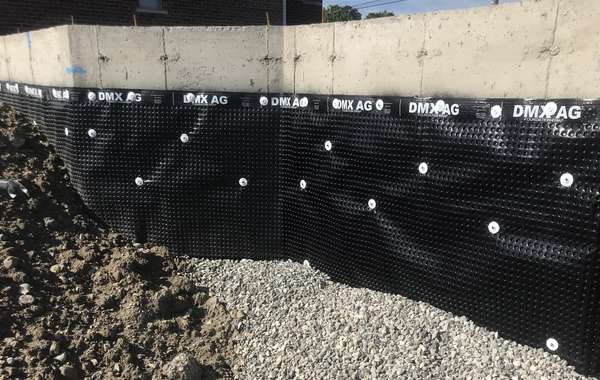
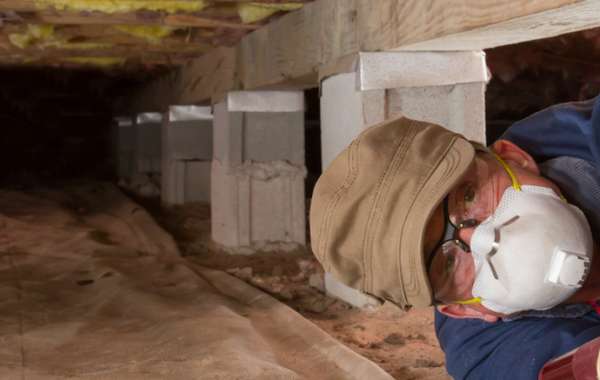
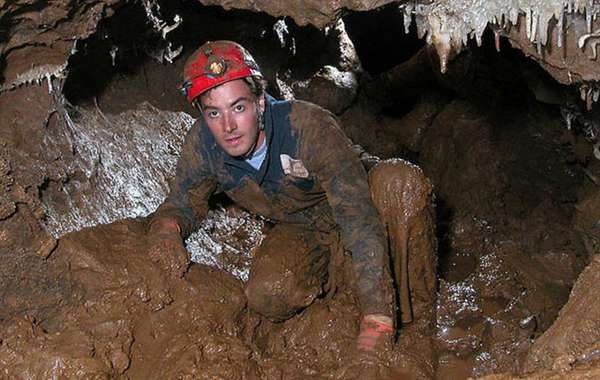
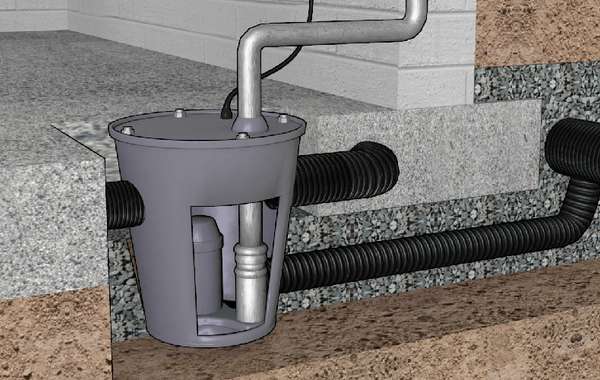
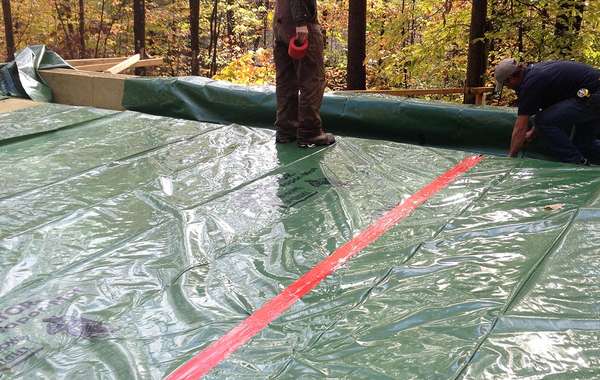

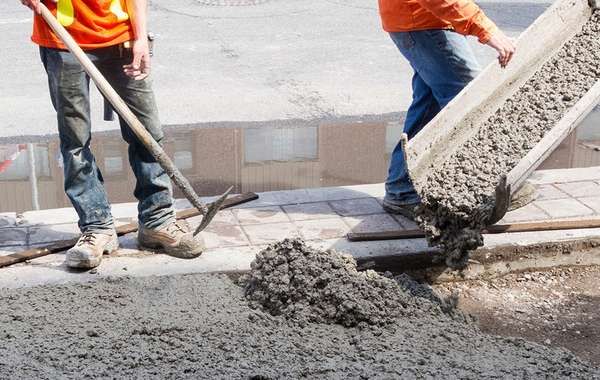
I think you are referring to our suggestion to install a weeping tile drain along the interior of basement walls to prevent flood damage. That is a suggestion we make for cases where there is a history of or risk of flooding and no exterior drain or water protection. See here for info on durable basement construction techniques:
Best practices for basement construction in new homes or renovations
The concrete we suggest removing is just the floor, and is only about 3-4 inches thick of concrete so it is not that difficult to smash and remove. There is no structural risk because the weight of the house sits on the footing under the concrete wall. We can’t really council you on doing work without a permit, and that would be a method to ensure it is designed safely. Your climate zone isn’t too important in this case, it is more your personal site risk for water damage and the way your basement was built. We would also suggest you make sure that the ground around your foundation is graded away from the home with at least a 2% grade, that will also reduce accumulation of water.
I'm actually referring to the diagram on this page: https://www.ecohome.net/guides/2271/why-are-basements-moldy/ above where it says:
"...Note: the above diagram shows an ideal and complete basement renovation beginning with breaking and removing the existing concrete floor. Most older basements have very limited head room and owners are often reluctant to lower it even more by adding insulation to the floor. It also allows for the addition of a radon evacuation stack, which is the perforated tube and T-junction in this image..."
That diagram and the explanation below it are advising tearing up the concrete floor, putting insulation down, and pouring new concrete over it. You're saying this won't shift the walls or anything? It won't cause them to buckle?
How would I know I'm not damaging the footing when smashing up the floor? What is it supposed to look like? How far do I smash - would I smash any concrete directly underneath the masonry foundation wall so as to get full coverage for the insulation? If not, where is the start point?
Questions about 'Best practices for basement construction in new homes or renovations'
- The backer rod. This goes underneath the bottom horizontal 2X4. Is it just some kind of foam?
- Are you not supposed to attach the drywall directly to the 2x4s? The rectangles with 'X's in them directly to the left of the drywall, are those the strapping, or the 2X4s? If they're the strapping, where are the 2X4s? Are the 2X4s the white space?
- Does the masonry have to be perfectly smooth to attach the mineral board to it? I suspect parts of the wall, or maybe all of the wall, is not smooth. It's going to be irregular stone in at least some sections.
There is very little I can do about grading. There's no room to grade the yard.
I don't know if I can do this project myself. It's kind of complicated. But I still need to understand exactly what is going on so I can know if any contractor I hire is doing it the correct way.