Should I bother testing for radon in a gutted and uninsulated house?
Just finished demo on 100 year old house. With the removal of wall panels and the ancient insulation aka 100-years-of-mold, the house is pretty drafty. I want to test for radon to see if I should build in a radon mitigation system before encapsulating the crawlspace- but wondering if I'll get reliable results with so much passive ventilation going on.


























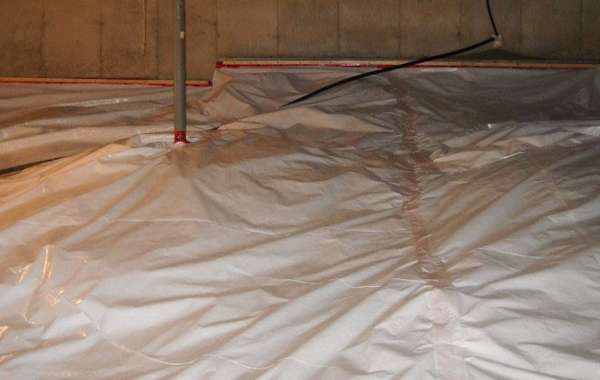


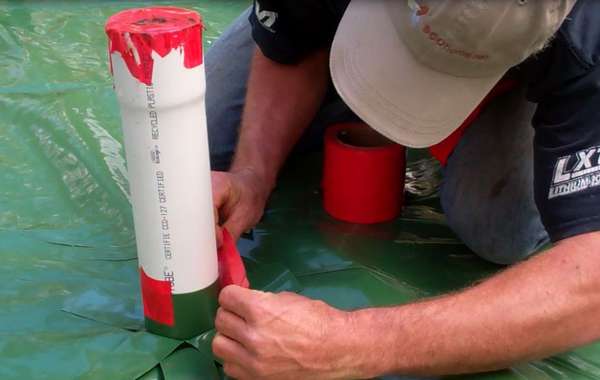
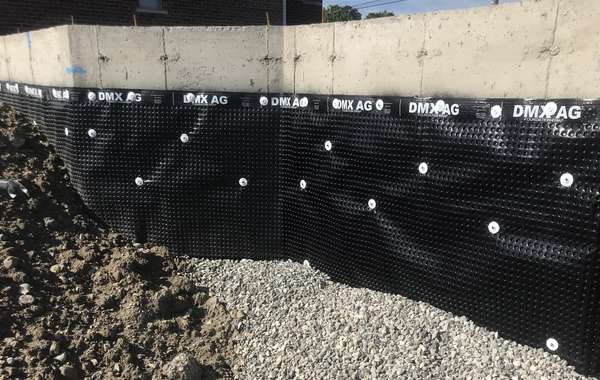
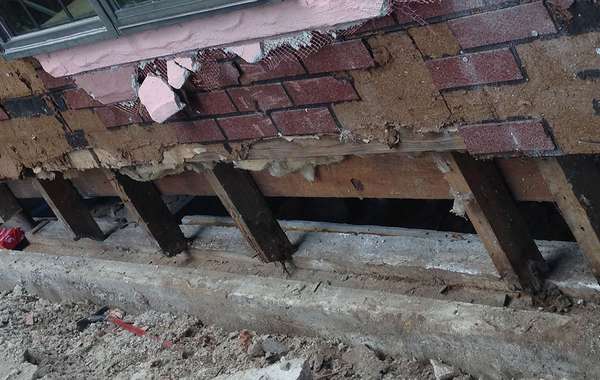
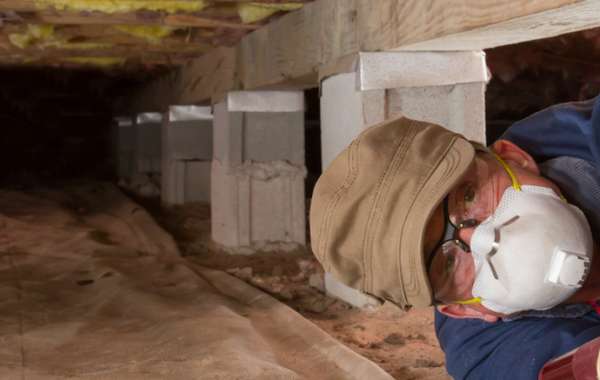
We always recommend testing for radon gas contamination in homes as it is a significant health risk if levels are elevated. For sure you will not get accurate reading a gutted house, but presumably you aren’t leaving it like that. Are you in a high risk area? You can see here for radon gas maps to see if you’re in a high risk area. Either you could finish the upstairs and then test it, or, just run with the assumption that you may have it and take the pretty affordable steps ahead of time just in case, read more here –
How to remove radon gas from basements and crawl spaces
Does the house have a basement or is it a crawl space? And what is the floor, is it dirt or poured concrete? I would assume it is not insulated nor would it have a vapor barrier, so just doing a vapor barrier itself puts you halfway to a passive radon stack, in that 6 mil poly vapor barriers are standard fare for radon barriers.
For homes in very high risk areas the more prudent builders may use a radon block membrane for added protection, but at the least a 6 mil poly will go a very long way.
The thing is, as you realize, it is virtually impossible to know ahead of time if a leaky house, or an empty lot where a house will soon sit, will have high radon levels. So best is simply to run with the assumption that it will and put in a membrane. You can see our page here on how to renovate basements so they won't develop mold, that will show you how to insulate a floor and install a radon barrier membrane at the same time.
I hope that helps, feel free to ask additional questions with a more details – current state of basement (stone, block or concrete foundation), ceiling height, if you intend to finish it as living space, and even the climate zone you live in, all this will help better determine what your best path forward is for a healthy and energy efficient home, but an affordably built one too!
Thank you so much for your detailed reply. The house is in Johnson City, TN, (climate zone 4) which has a high occurrence of radon, so I will operate on the assumption that it is present. Thank you for that nudge! The basement has rock faced block on top of roughly poured concrete. It has a dirt floor. It will not be used as living space.
I will have to check to see if the 20mil radon block membrane you refer to is available in the US. If not, I will look for 20 mil poly.
The floor is covered with 100+ years of tiny and sharp debris (lots of glass, a million half-buried lathe nails etc). I was planning on using recycled roofing EPS to cover the floor and then poly on top. Could I dig say a 12"x12"x12" pit underneath the EPS, fill it with gravel, put in the intake end of pvc pipe, cover with EPS, poly and seal? Is there a prescribed depth for this?
And a follow up question... Is one 4" PVC pipe enough for a 1500 sq ft footprint or should multiple pipes be laid out like an octopus ranging out from multiple points in the floor to one larger pipe that leads to the outside? Overkill?
Thank you again.
Your winters aren’t terribly cold, but you’d still benefit from insulation. I think your plan for the floor is perfect, lay down 2 inches of rigid insulation sheets then poly on top and you’re good. Be sure it’s overlapped a few inches and taped, also be sure it is well-sealed against the foundation walls.
If you can find thicker poly that’s great, but that’s not always easy. If you don’t walk on it much and you’re pretty cautious, the 20 mil may not really be necessary, particularly if its Radon Block may well be shipped to you though so I’d try that first for something more robust and durable.
As for rigid foam, I think that’s a great idea using reclaimed EPS foam panels. For the radon tube, a 12 x 12 x 12 opening to draw air from works as an 'active' stack with a fan, or you could do a passive stack and you can always add a fan in the future if levels are still high, but this is of course your call.
For a passive stack I'd use perforated septic bed pipes under the poly with the holes facing down, and sure, for 1500 square feet it won’t hurt to put a second one, perhaps on either side of the space. You can attach them with T-junctions.
The exhaust vent tubes are most often taken out through the ceiling and roof, but easiest and arguable best, is to go out at ground level though a rim joist if you can. Sometimes condensation will crystalize and block the opening, if it’s a ground level in a laneway for example, you’d be able to see if its blocked and clear it easily.