How can I insulated the outside walls of a workshop without doing harm?
I have recently decided, due to the astronimical costs of hydro in Ontario, to further insulate my shop. My exisiting shop is 2x4 framed, with R14 roxul and 6 mil vapour under drywall. (No AC) The exterior is poor mans board and batten. (1/2" plywood with 1x2 battons at 16"oc.) This combination, with a 4000 watt fan heater, costs about an additional $150 to $200 in hydro per month if I heat it to 16 degress C for 6 to 8 hours a day and maintain 'frost free' at night.
If I remove the battons, add 2" of foil clad ISO and vinyl siding to add R13, should I be concerned about moisture? What else should I be considering, beside a more economical heat source?
Thanks you in advance for your help
Charley













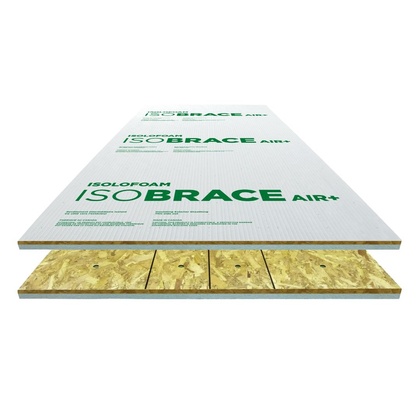
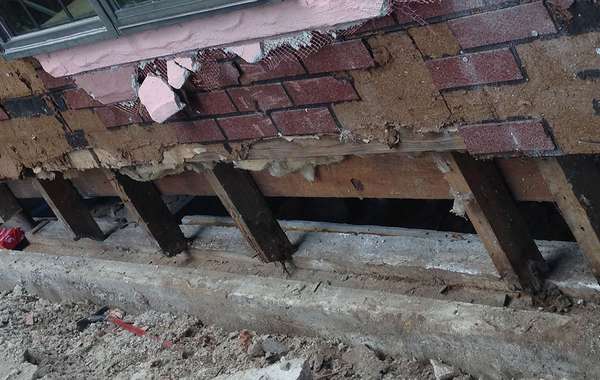
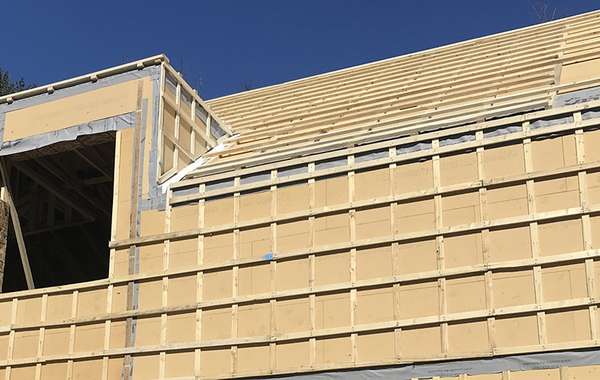
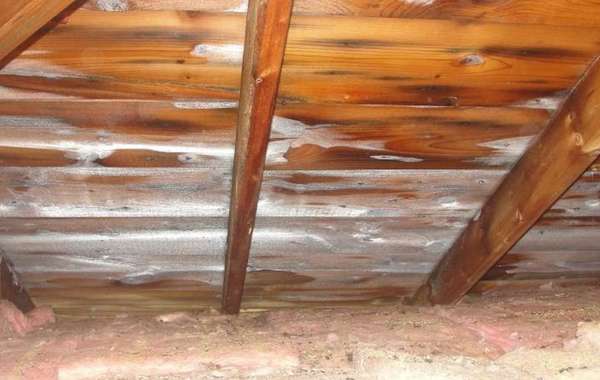
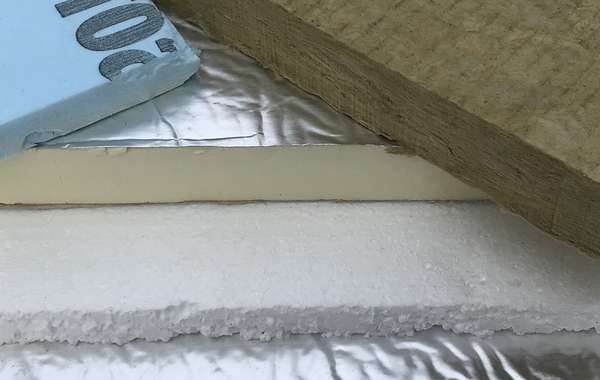
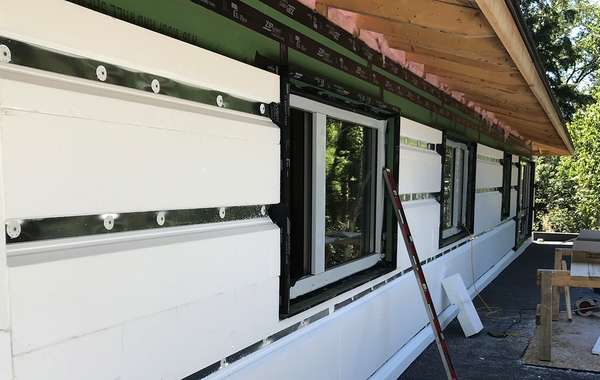
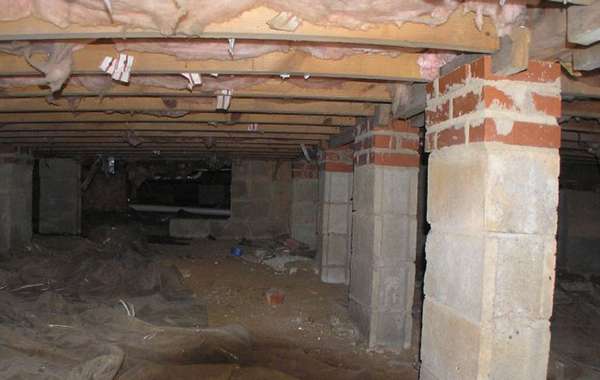
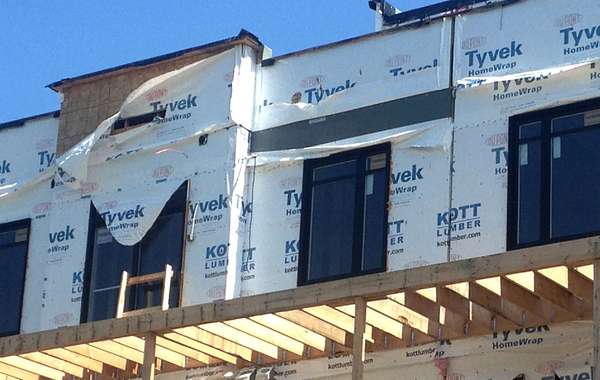
Insulating the outsides of older buildings and houses is the really the best way, but you do need to be careful so as not to use the wrong materials or the wrong thicknesses of materials, to ensure you don’t trap moisture in walls. It’s well explained on this page –
How to Insulate Exterior Walls from the Outside
Your current plan concerns me a bit, so I’ll try to lay out the variables at play here to better explain: First, foil is a vapour barrier, so that would be adding a vapour barrier to the outside of a building, which is bad thing. But, even 2 inches of EPS foam is in itself, pretty much a vapour barrier. This is the point where the thickness of a material becomes a very important variable. Easiest to understand would be watching this building science made easy video which explains it better, but in short – adding a little bit of foam is a problem because it adds a vapour barrier, but the existing wall can still be pretty cold.
Adding thicker foam changes everything because your 2x4 wall will stay warmer, and that vapour barrier would stop being a problem. It boils down to what is called the 2/3rds rule, which is about having at least 2/3rds of your insulation on the outside of a vapour barrier. So with 3.5 inches in your wall already, if you add 5 inches of foam or more you would be way better off. The thing is, adding 2 inches (R8) to an R14 wall still doesn’t even meet code, and just meeting code isn’t really that great to begin with frankly. If you’re going through the effort and investment of reinsulating it I really think its worth doing it a bit thicker for durability but also future energy savings.
The two options that I think are best in your case, would be – if you’re going with on 2 inches I would suggest mineral wool insulation because moisture moves through it easily, or I would go thicker with something like the Thermal Wall foam insulation panels. Take a look at those pages and come back with any questions you have.
Thanknuou so much for the returned I formation. Unfortunately, I am bound by local municipality interpreters building codes and they would fail without the interior standard 6 miles vb. So it is there. The exterior, (framing out...) is 1/2" ply, 2" (r13) iso foam... double sided foul, and now vertical vinyl siding.
Where should I be looking for degradation over the years? Will it be the plywood in the middle?
How can I mitigate the degradation?
Thanks again.
We may be misunderstanding each other Charley. I was running with the assumption that you had a vapour barrier already. The solution of adding 5 + inches rather than only 2 inches shouldn't make a difference to building inspectors, but it helps protect the walls. If you go with Mineral wool though, it doesn't matter how much you add, moisture will go through anywhere from 1 inch and up, it's with foam that you are best to go a bit thicker. Does that make sense? As for what to look for with degradation, I would target a method that works well so that you have nothing to look for. Does that make sense?