What is the best way to insulate a 1930s brick house from the outside?
Hello
I have a semi detached house in Toronto Canada.
The house built in the 1930's is double brick wall. The house is original and has little to no insulation right now. I want to insulate the house from the outside with as high R value as possible.
After insulation I was thinking James Hardie siding.
Apparently brick is a problem because you need something to fasten the insualtion and siding to and apparently James Hardie siding is heavy I have been told.
Rigid foam or Spray foam?
I need advice on best practice.
Thank you
Stephane.Marcotte
Toronto Ontario



















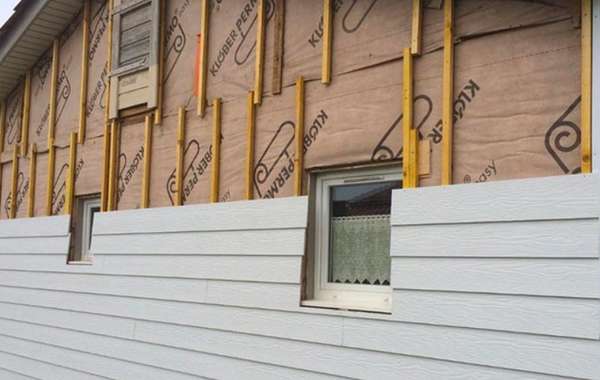
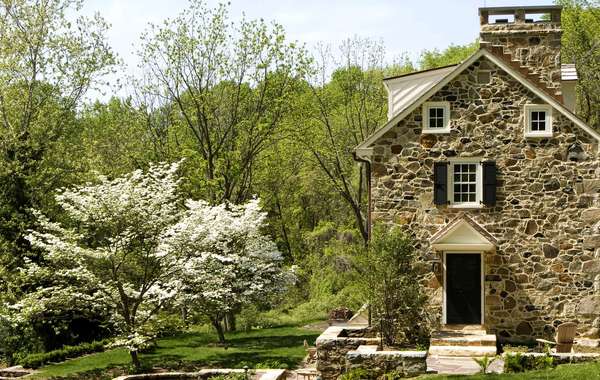
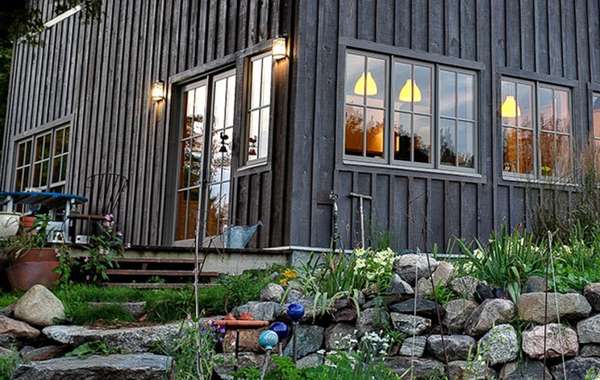
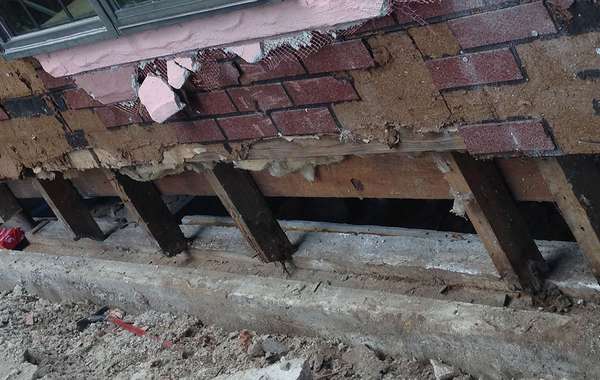
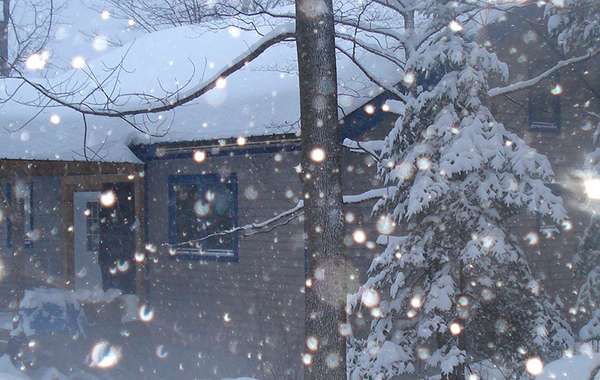
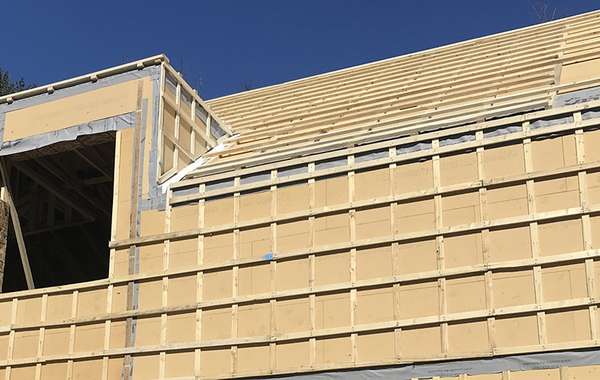
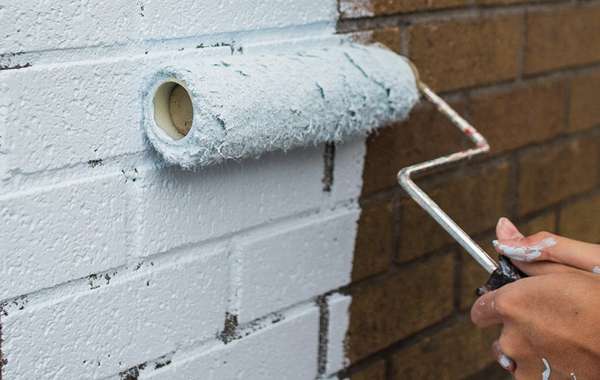
Insulating a home from the outside is the least obtrusive way most of the time, and there are a variety of ways. This page lays out many options so I’d start here –
How to insulate older homes from the outside to improve energy efficiency.
A lot of Toronto homes are fairly close together and sometimes there is simply not enough room to add insulation to the outside and not infringe on setbacks from neighbours. The thing about adding insulation to the outside, is that you are going to incur costs for labour no matter how thick you go so more is usually better in this case. Especially if, as you say, there isn’t much insulation in the walls already. One of the easiest methods you will see on that page is Thermal Wall insulation panels, and they can support the weight of Hardie Board siding. Do you know how far out you can go and still be within the setbacks?
Hello Emmanuel, thank you for responding to me. Since writing on this post I have been shopping around for rigid foam installers and I have a quote for 2 inches of rigid foam Isoshield sheets (total of R10) with Hardie siding applied on top of that.
To answer your question, I have lots of room between houses or "setback".
The Thermal walls are definitily an option I did not know about.Crazy how thick you can go and how high R value you can get with this.
Thank you very much for answering my post.
Best regards