Should I put insulation on the exterior of a brick house?
I'm currently doing a complete renovation to a 1940s double brick bungalow in Toronto. This includes adding a second story addition which is vertically flush with the existing exterior brick facade. The current plan is to spray foam the interior and then clad the exterior with hardie board. I'm considering adding 1" of rigid EPS or GPS insulation under the cladding.
I'm trying to decide if this is a good idea and if the pros outweighs the cons. For instance, adding this will further narrow the space between houses and require the windows to be set back. There will also be some space behind the studs on the existing double wythe walls to allow a continuous insulation application.
Does it make sense to add the exterior insulation even though the interior insulation will be more then sufficient? If so, are there any tips or things to consider when applying the rigid insulation over the existing brick facade?



















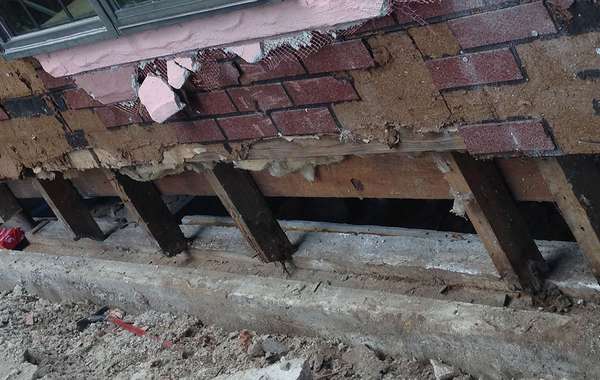
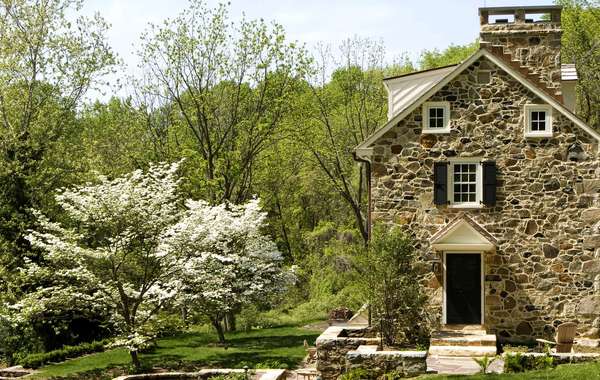
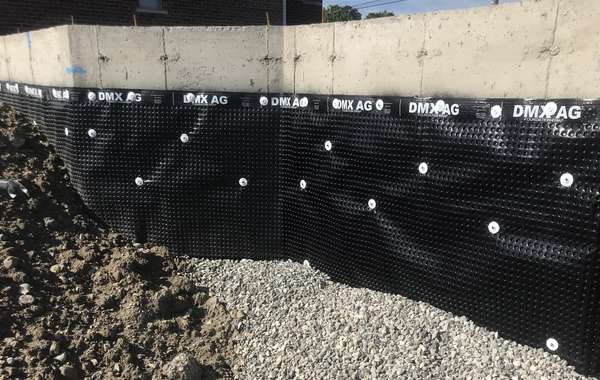
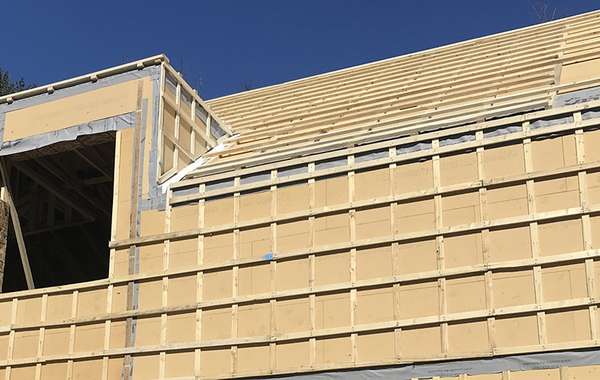
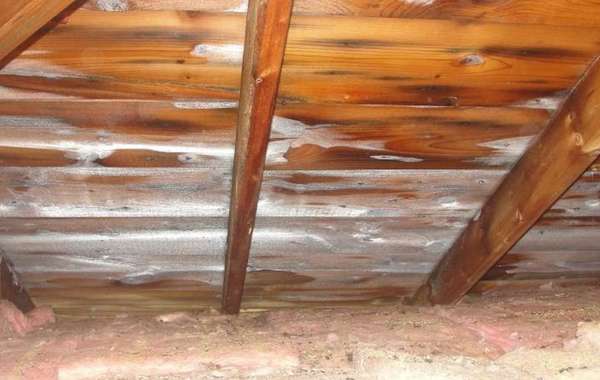
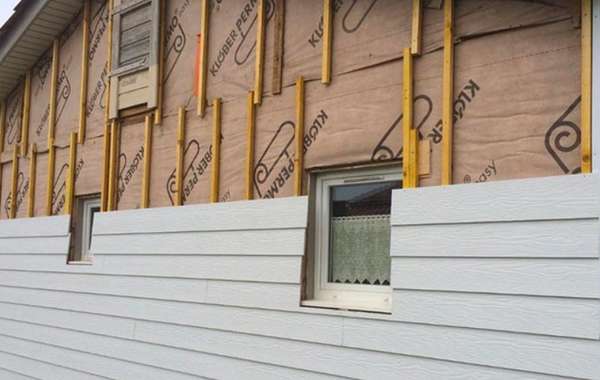
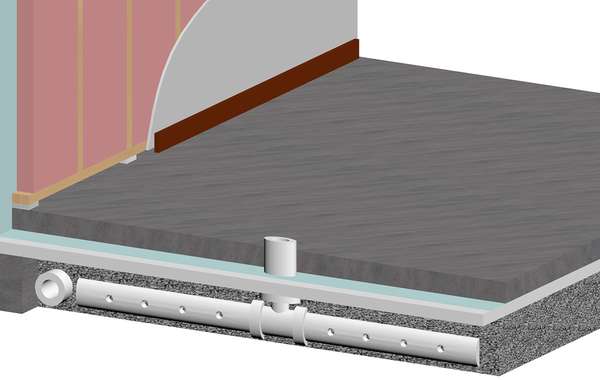
Insulating the exterior of homes, if it is possible, is really the best way to do home energy efficiency upgrades. Here is our page about exterior insulation, have a read first to get some ideas as some of your questions may be answered in there already –
And a couple of questions come to mind - why do the windows need to be set back? Could you not install a metal flashing on the sides and bottom? Windows set in the middle of walls assemblies are actually more energy efficient, read more here.
How to Insulate Exterior Walls from the Outside
And how close are you to infringing on setbacks? Houses in a lot of Toronto Neighbourhoods are pretty closely squeezed together, and I’ve known of home renos there with exterior insulation that ended up within an inch of the legal setbacks. Is your case like that? The reason I ask – if you are incurring the material and labour costs of adding exterior siding, and you were legally able to so it, personally I would be adding insulation first, and ideally a bit thicker if you can and still be within your setbacks.
When you say the interior insulation will be ‘sufficient’, I can only assume you mean to meet code? Given that you are probably looking at no more than 4 inches of spray foam between interior studs (more likely 3.5 inches), you will still have a thermal bridge thought the studs. And code requirements are more to ensure a bottom rung of performance rather than to indicate a sensible amount of insulation. This article explores that pretty well –
Are better insulated homes worth the money?
Also, for the interior, we have concerns about the health impacts of spray foam in homes, not to mention the ecological impacts.
I'm not trying to throw a monkey wrench into your plans, just hoping to give you some things to consider. Have a look through some of those links and we can help you explore options and come up with the best plan for you.