How do you support windows and doors when mounting them mid-insulation in a wall?
I have built an extension with solid walls and 200mm EWI. The windows and doors are fitted within plywood boxes so they cantilever to the mid-insulation position, the windows were no problem but the doors required extra support. When I stood on the outer edge of the door boxes they deflected down. To counter this I doubled the ply to 36mm (screwed and glued) and strapped the inner edge down to the concrete slab. This worked well and made the lower edge very solid.
I am now planning my next phase where I want to do the same thing on the solid wall bungalow but with bi-fold doors about twice the weight as the previous largest door. Do you think the same approach will work without much deflection or do I need to make a stronger box?















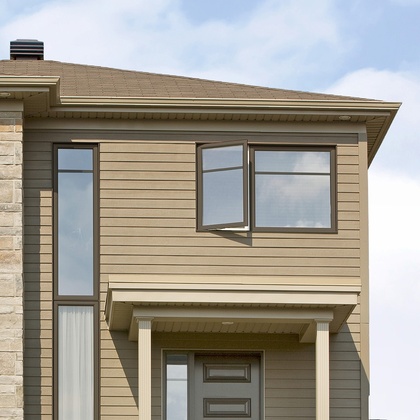



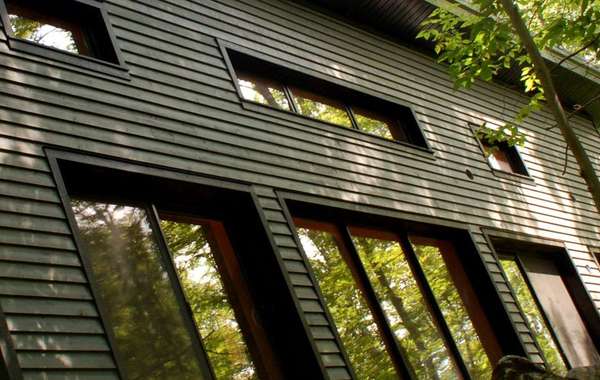
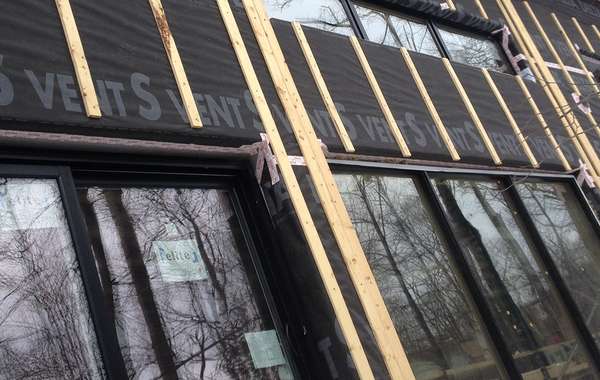
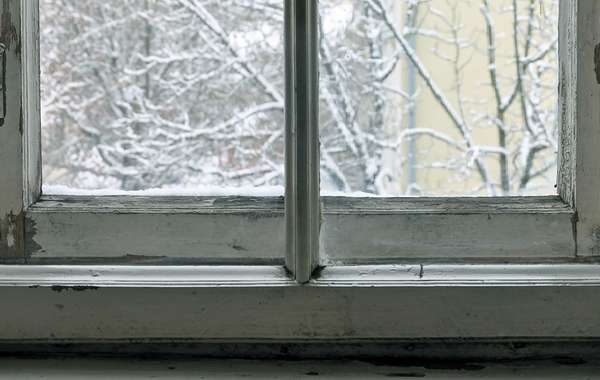
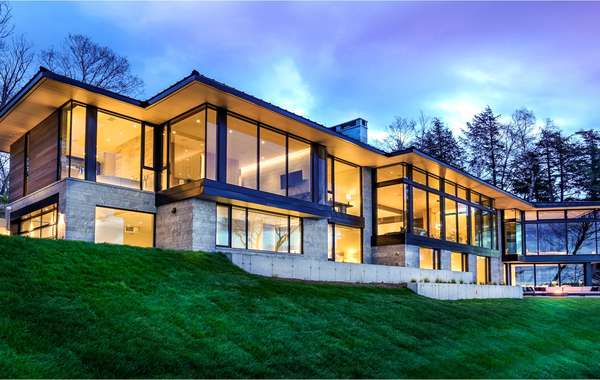
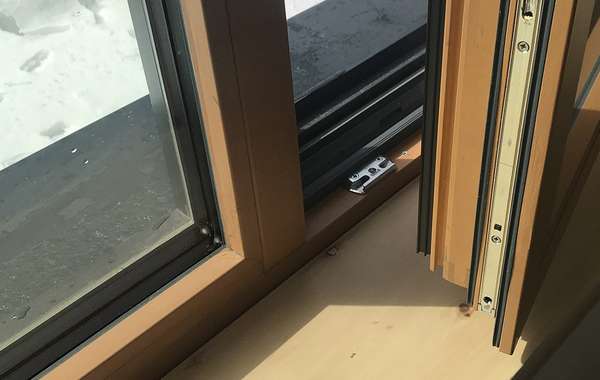

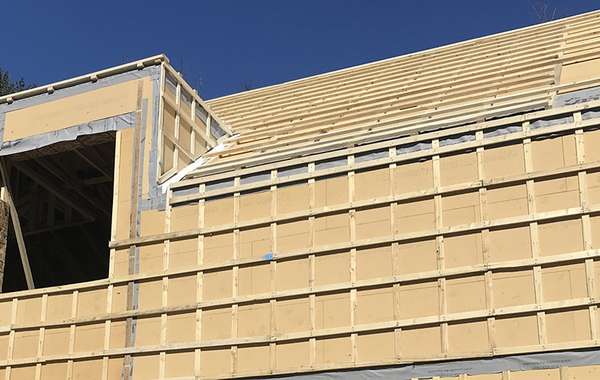
Mounting windows and doors in the middle of the wall rather than the exterior reduces thermal bridging and saves energy, but it does present structural challenges like the one you are experiencing. We built our window boxes in a similar way when we built the Edelweiss demonstration house, but we had 8 inches of exterior insulation and the windows sat on the 5.5 inch framed wall, so the windows were pretty much ‘mid’ insulation but the weight was seated on the framed wall, and the window boxes where only to support the insulation above and for closing the very exterior with furring strips to accommodate siding. You can see them here in our how to install windows DIY video.
Your approach seems right, but I would not be comfortable trying to help you calculate how thick it would need to be as I don’t know the weight of the windows or how far out you are trying to place them, and that really is an engineering question. I would say yes, thickening the support base for a heavier unit would be important, but that will then add the thermal bridging you are trying to avoid. Is it an option at all to mount this particularly heavy door a bit more to the interior? That would make a slightly inconsistent visual compared to the windows, but it may alleviate the problem. I’m only putting this out there as an idea off the top of my head as I don’t see your plans or know the weight of your doors, but is that a feasible option in your mind?