How would you do a Slab on Grade with a post and beam garage in New Hampshire?
I am looking to put in a 24X36 Post and Beam Garage/Workshop, assuming the post are mounted on a concrete pillar below the frost line, how would you integrate the Slab on grade with that construction?




















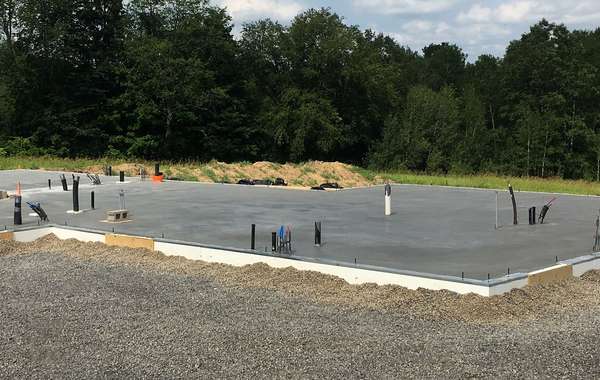

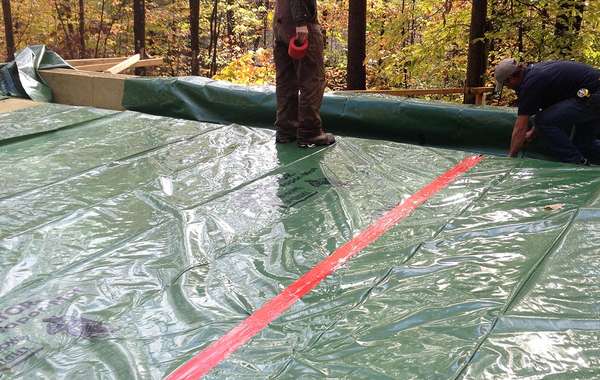
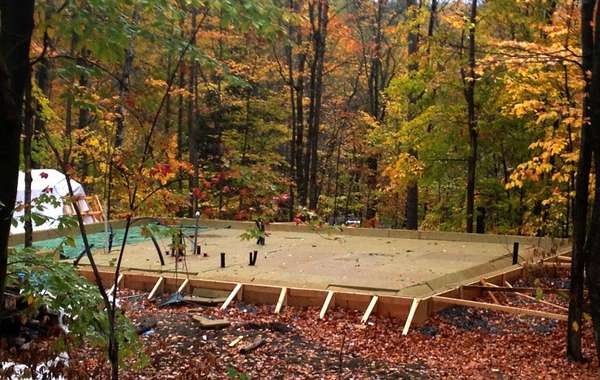
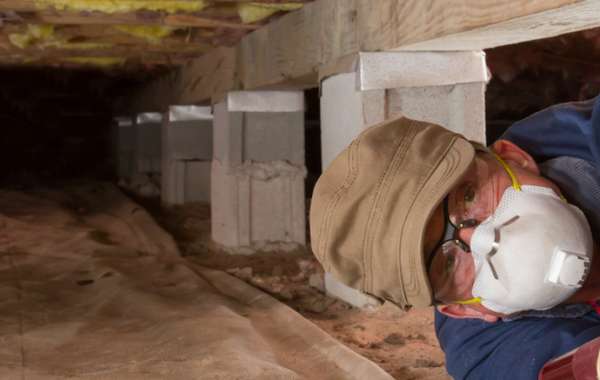
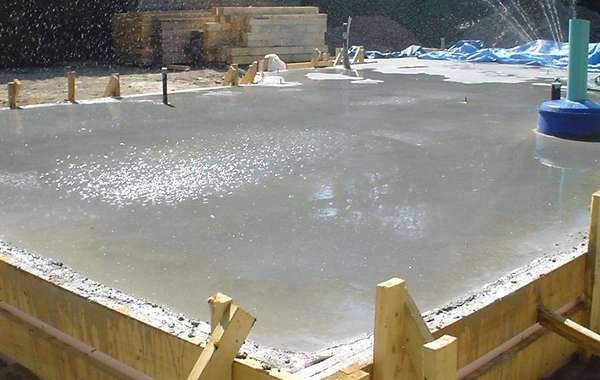
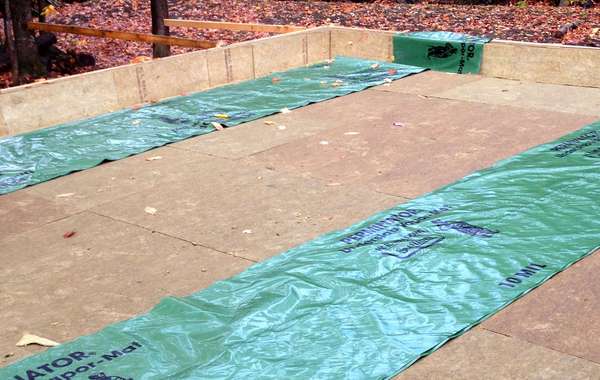
There isn’t a case where we would suggest going below the frost line with frost walls for a slab on grade, we prefer to to stay on grade and install a skirt of insulation around the perimeter of the building.
One inch of EPS foam insulation insulates comparatively to 1 foot of dirt, so laying a 4 inch skirt is much more simple than digging a four foot trench. You can see here in the images on this page about how to build a slab on grade on problem soils how it is much easier it is than digging a footing.
A post and beam structure would have a few heavy point loads rather than having its weight distributed evenly along a footing so that would need to be carefully engineered, or you could try an engineered slab on grade raft slab which only requires digging 6 inches down to remove the organic layer as it is all built on a flat surface with no thickened edge footing needed. Raft slabs distribute the load of the building evenly over the whole surface. The page linked above is an example of just such a slab.