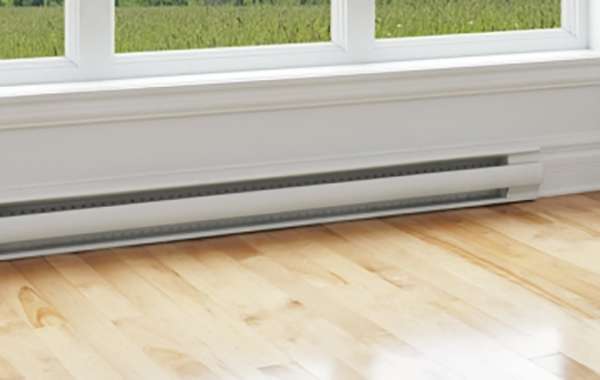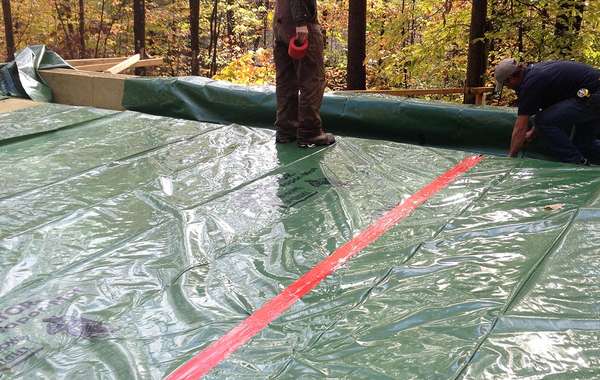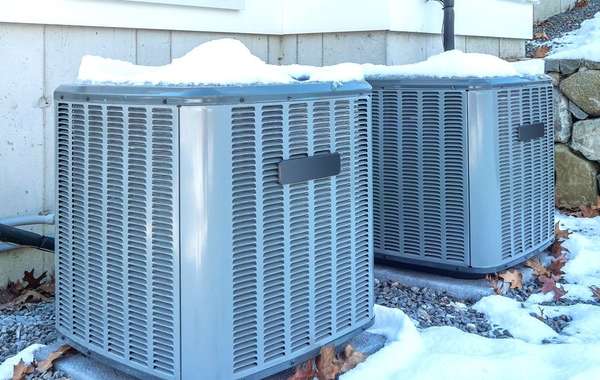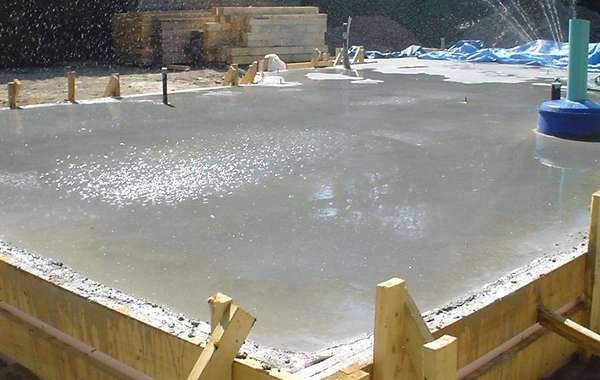What is Most Cost Effective HVAC Solution for a Slab House Addition?
I am about to begin construction of a 21 by 32 foot addition on the north side of my house. For various reasons we are planning a raised slab foundation - about 4.5 off the ground, and using ICF. ICF turned out to be about the same cost as traditional forming (we live in crazy times). Anyway, I was planning on upgrading my existing water heater and using it to provide heating via in floor hydronic heating. I was then going to use a mini split heat pump to provide cooling as well as augment heat as required. In addition, I would require an dedicated HRV unit for the addition (an ADU) since ducting from the main house isn't practical.
As we approach the build time, I am concerned with everything else going on, and the fact we are getting a late start, my system may be a little too complicated for a simple addition and may not be cost effective. Any thoughts?


























Nothing you are talking about here is too complicated, and would work fine under certain conditions, but you should manage your expectations for the floor heating. A standard water heater doesn't have the capacity to provide enough heat for a typical code-built building. I am not saying don't do it, but rather go into it knowing what you are going to get from it. Hydronic radiant floors have dedicated boilers that are sized for the space they are expected to heat, but you just won't get that same output from a domestic water heater.
With that said - the water heater is not a terrible idea given you are installing a heat pump as well. Depending on how cold your climate is and how much insulation you put under the slab (and entire building envelope), you would probably find the water heater sufficient to bring the slab up to a comforatable temperature for your feet and the heat pump could provide the bulk of the heating. And you would have lower bills if the heat pump was the primary source of heating.
Were you to build a very airtight and well-insulated addition, and assuming you were in a fairly hospitable climate (since heat pumps stop working in very low temperatures), what you are describing could work fine with a small heat pump system. Just consider your water heater as a way to make your feet more comfortable rather than a system to provide the bulk of the heat needed.
Climate zone 5 in Ontario. Is there a better / less expensive (capital costs) way to provide heating to the addition that I described? it is being built with standard 2x6 16o.c. framing with between stud insulation and 2 inches of comfort board insulation on the outside and R64 insulation on the (warm) ceiling.
I think warm feet and a heat pump is about as sensible as you will get for a heating infrastructure solution. But worth considering aside from capital costs are operating costs. It would not be a waste of money to turn the 2 inches of Comfort Board into 4 inches, as the added monthly cost to a mortgage will be offset a bit by reduced utility costs and you end up with a more efficient and valuable home with lower bills for its lifetime. Here is I think you may find relevant –
How much insulation is too much in attics and walls?
That article would also be relevant for your slab. The most sensible return on investment in climate zone 5 is between 6 and 8 inches of EPS below a concrete floor.
just putting 4-inches will cost you more in the long run with heat loss, and 10-inches is a bit of overkill and pushes the return quite a bit further away.
Thanks. I will definately take your suggestion on the slab insulation. Unfortunately, silly as it might be, I have designed the home and ordered the windows already based on 2 inch exterior insulation. We are in the city and right up against the lot line so I would need to move the addition (or shrink it) to meet the city requirements. For all practical purposes, I think that I am stuck with a 2 inch 'wrap'.