All homes need ventilation, whether natural or mechanical with an ERV or HRV system. Buildings and houses are no longer constructed leaking heat and moist air the way they used to be; we now build them as airtight as we can, especially Passive House or LEED certified homes. This makes mechanical ventilation essential in these high performance home by installing either HRV or ERV Ventilation Exchanger Systems. The key questions are:
-
How much fresh air is enough?
-
How much fresh air comes in through the building envelope?
-
What is the difference between an ERV and an HRV?
-
How to choose between an HRV and an ERV?
How much fresh air is required in homes and the best way to provide it are important issues. Energy recovery from exhaust air is becoming common place in cold regions, and two types of equipment can do this - an HRV (Heat Recovery Ventilation) and an ERV (Energy Recovery Ventilation.)
Both HRVs and ERVs are somewhat new to mainstream home construction, and can often be confused. In an effort to clear that up, we will first explore why ventilation is so crucial, then explain the options and their best applications.
Up until the last few decades, houses were so leaky to air infiltration that sufficient cold dry air seeped in to meet the needs of occupants, and ensure homes had no moisture damage. These houses were said to 'breathe', but that would be like breathing through your skin instead of through your nose.
In a cold climate zone, it meant that cold, dry winter air would need to be warmed as well as humidified having found it's way into a house - otherwise known as drafts, while hot and humid air would enter in the summer whether you wanted it or not.
Nowadays, in the name of energy efficiency, houses are built to much higher standards of air tightness and building code all across North America is being updated to reflect this, so mechanical ventilation systems are essential to maintain healthy indoor air quality for the following reasons:
- To provide oxygen for occupants since people deplete oxygen as they breath. In a reasonably airtight home with no ventilation you would feel the effects of that in quite a short time.
- To remove contaminants – because along with the toxins emitted by the human body (ammonia, benzene, carbon monoxide and methane to name but a few), toxic chemicals like formaldehyde in building materials and furnishings continue to off-gas for many years after installation. (Which is why choosing formaldehyde-free kitchen cabinets is recommended.)
- To remove the excess humidity generated by normal human activity in order to ensure building durability and efficiency in heating, and to help prevent mold & mildew in homes.
 Health Canada recommendations for optimum indoor air quality © Health Canada
Health Canada recommendations for optimum indoor air quality © Health Canada
How much fresh air is enough?
It is very difficult for humans to detect low levels of contaminants in their air, even when they represent a health hazard. An ideal home ventilation system would include sensors that could detect the presence of excessive humidity and all harmful agents in order to provide fresh air accordingly, and we're certain that SMART home technology will be developed, but no such commercially available system exists yet.
Therefore, our best option at present is to err on the side of safety, and provide a minimum fresh outdoor air supply at all times. Most building codes rely on the *ASHRAE standard 62.2 (or some variation of it) to establish ventilation norms for homes. Here's where we get technical in explaining all about ERV & HRV units, so you can always skip this and head down the page for conclusions and to help choose between ERV & HRV ventilation systems... but, for the eternally curious on "how it works", here goes!
*ASHRAE (American Society of Heating, Refrigeration and Air-Conditioning Engineers) is the most respected and authoritative source for interior air quality standards. ASHRAE 62.1 and 2 are the recognized standards for ventilation and indoor air quality (IAQ).
According to the current version of the ASHRAE standard (2013), the calculation for individual homes is as follows:
Q = 7.5 cfm/occupant + 3 cfm/100 ft² of living area
=12.75 m³/h per occupant + 5.5 m³/h per 10 m² of living area
cfm - Cubic Feet per Minute
Q - The air supply rate
This equation assumes the number of occupants equal to the number of bedrooms plus one, a reasonable assumption for an average family where each child has their own room. The calculated value refers to the minimal installed rate (Q). Some codes (like the National Building Code of Canada) insist on insuring a capability of providing half this value on a continual basis.
Note that the 3 cfm/100 ft² of living area used is triple that of the previous version (2003), since the extra 2 cfm were considered until now to be provided by the air leaks in the envelope. Worth noting, key professionals in the industry are still debating the value of this update. That's just another reminder that the industry is always evolving, as are opinions and what qualifies as the latest 'best practice'.
In Canada, the ventilation capacity is prescribed according to the type and number of rooms to take into account the activity of the occupants rather than the dimension of the living space.
The National Building Code refers to standard CAN/CSA-F32 for establishing the ventilation rate of a residence. But, at any rate, the intent is to ensure around 0.3 ACH, which is the international norm to evaluate ventilation systems.
How much fresh air comes in through walls?
A reasonably tight house would have a measured air tightness of about 3 Air Changes per Hour at a pressure of 50 pascals (ACH @ 50 Pa).
For the average home (2100 square feet), this would mean about 75 m³/h or 21 L/s (44 cfm) of outside air under normal circumstances. In real terms, that means in the average sized home with average leakage of windows, doors & walls/roof, the entire volume of air will leak out and be replaced perhaps 3 or 4 times per day.
Assuming a three bedroom home, Indoor Air Quality (IAQ) would require:
Q = 7.5 cfm/occ · 4 occ + 3 cfm/100 ft² · 2100 ft² = 93 cfm
This is a little more than twice the amount coming in from natural ventilation (44 cfm) which should therefore be considered insufficient for maximal demand. In the case of air leakage only, the quality of the air coming in through the envelope should also be under scrutiny since the envelope itself is serving as the air filter, which means any VOCs or mold spores trapped inside the wall assembly can easily find their way into the living area.
Note, however, that the previous ASHRAE standard would have yielded 51 cfm, barely more than the amount coming through leakage in the building envelope.
Choosing between an HRV and an ERV
Heat Recovery Ventilation (HRV) is a system that uses the heat in stale exhaust air to preheat incoming fresh air. This reduces the energy required to bring outside air up to ambient room temperature so saves money on heating bills.
Similar to the human breathing system as mentioned above, this exchange of air is performed in a single area of the home, the lung of your home, your HRV ventilator core.
Note that outgoing stale air and incoming fresh air never mix in the heat recovery process; they simply pass in separate channels in the ventilator core, the heat exchanger, allowing an exchange of heat through conduction.
The 'efficiency rate' of an HRV unit determines how much energy will be saved by using that particular device. Although it requires the operation of a fan on a continual basis, the energy recovered from the inside air is many times that of the energy required for the fan. Worth noting that in our experience it's worth spending a little extra on a quality brand of HRV, because the fan is what generally breaks first, and it's what you hear (or not), and the established brands have worked extensively on R & D to use energy-efficient silent fans that last longer. When the fan does break, these established brands of HRV's are the ones who generally have good after sales service and stock replacement parts for a large number of years.
Typical efficiencies range from 55% to 75%, but some extremely efficient models are rated as high as 93% efficiency. At present, these latter units are significantly more expensive and only generally available from Europe, though as HRV units are becoming the norm, higher efficiency ones can be found in the US & Canada. Even so, when you factor the value of energy savings over the unit’s full life cycle, shipping these relatively costly units across the ocean can still make it a financially and ecologically sound investment.
Energy (or Enthalpy) Recovery Ventilation (ERV) goes a little further than the HRV units, as this type of system also captures some of the humidity in the air to keep it on the same side of the thermal envelope that it came from.
So in cold winter climates, an ERV system transfers the humidity from the air being extracted to the incoming fresh (and dry) air to help keep the ambient internal humidity level at a reasonable value (between 40 and 60%) at all times.
In summer, the humidity transfer in an ERV reverses and the humidity in outside air is removed before it is injected into the home. This saves energy by reducing the load on air conditioning systems and/or dehumidifier. A high efficiency of humidity transfer would be around 70% but this value depends on the actual humidity on either side of the envelope.
One important note is that whatever you choose for your needs between an ERV & HRV, there will always be a power on/off switch. If your system is too noisy, you will likely turn it off for long periods of time even if you really need it. Choose a quiet ERV or HRV system and ensuring that it is installed properly to avoid the temptation of turning off a piece of equipment that represents both a financial and health investment.
ERV or HRV - which to choose?
The best option between an HRV and an ERV depends on your climate and specific needs. If your house is too humid in winter (above 60% RH) then an HRV is the better choice, as it would surely get rid of excess humidity while an ERV would tend to keep it at a high level.
If the opposite is true and your house is too dry in winter, then an ERV would be a better choice as it helps retain humidity, eliminating the need (and cost) for you to generate it through other means.
In summer time, the use of an HRV will usually increase the humidity level inside your home, so an ERV is better in hot and humid zones. But a dedicated dehumidifier will likely do the trick much better. At the very least, the ERV will lower the load on the air conditioning system, even if it can’t keep up with the high humidity level on the outside.
So in the end, there is not one right choice between ERV & HRV systems. It depends on your climate, your lifestyle and your home. In a perfect world we would have one of each, or an integrated system that monitors and adjusts the internal air quality automatically, short of that we are left to make a choice.
One thing is for certain though, whichever you choose, an airtight home with an ERV or HRV is an evolutionary leap beyond the leaky houses of the 20th century, so if you are building or renovating a reasonably airtight house, especially if going for Passive House or LEED certification, don't lose sleep over which one to get, ERV or HRV – just get one.
Now you know more about how to choose between an HRV and ERV home ventilation system. Find all you need about indoor air quality in the Ecohome Green Building Guide and these pages here:
And sign up here for a free Ecohome Network Membership and promote your business for free! |




















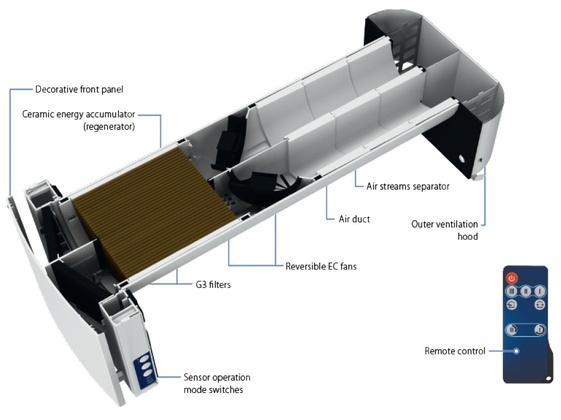



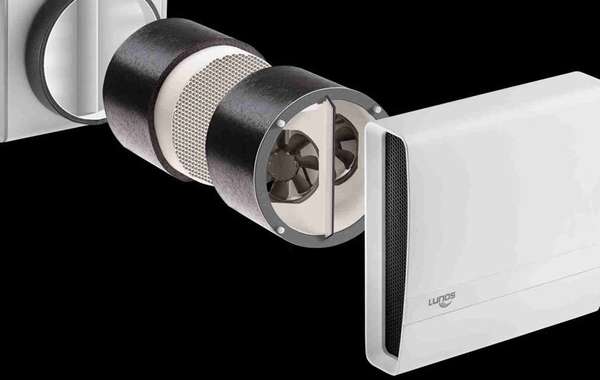
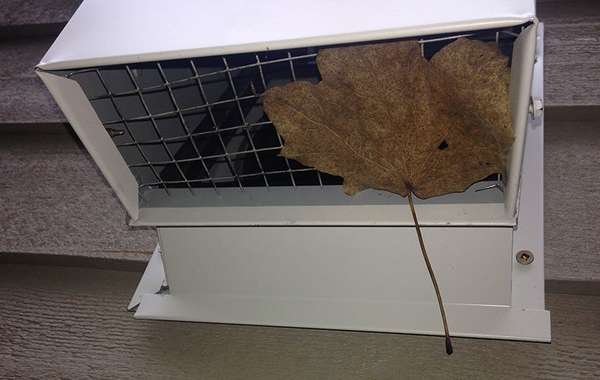
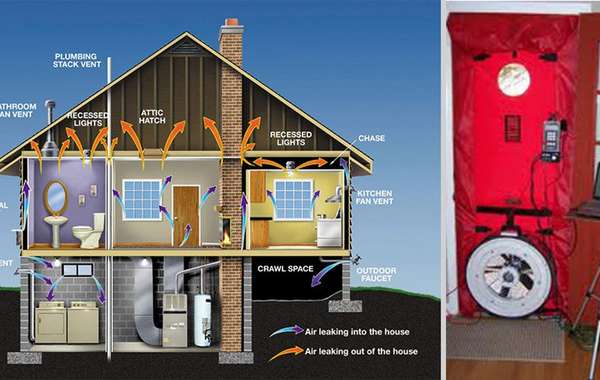
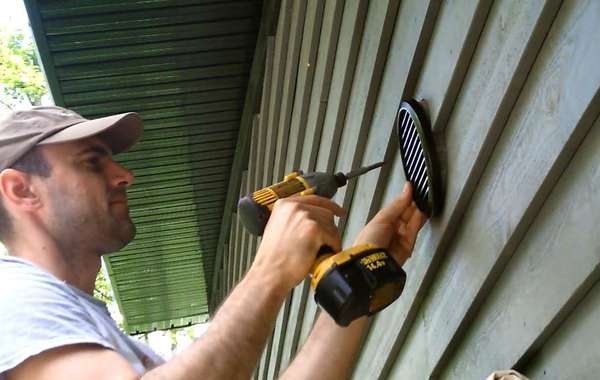
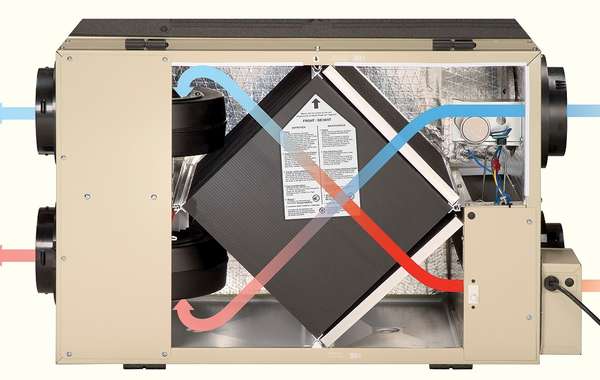
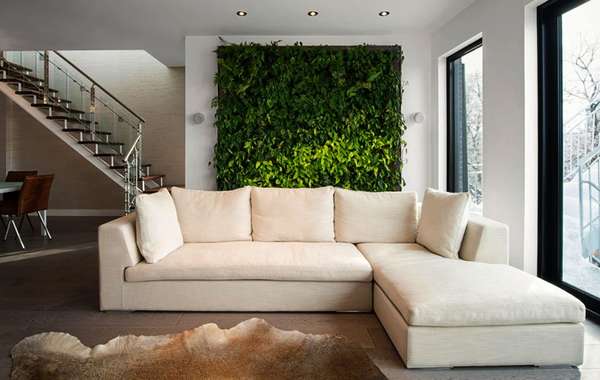
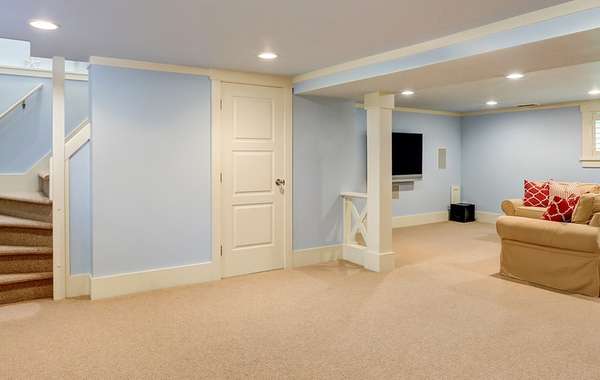
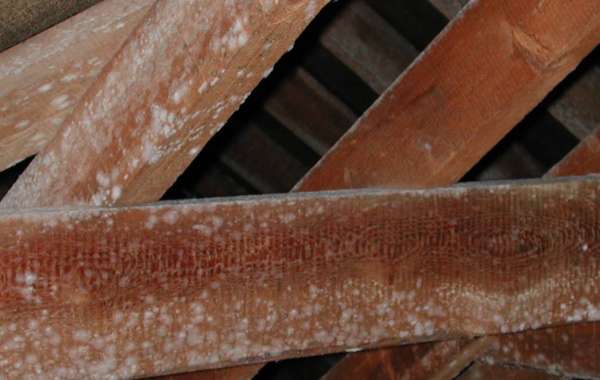
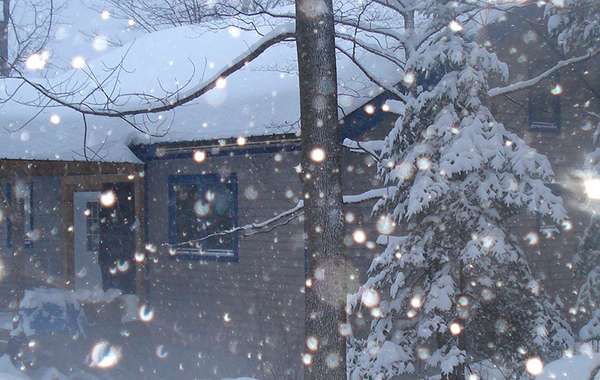
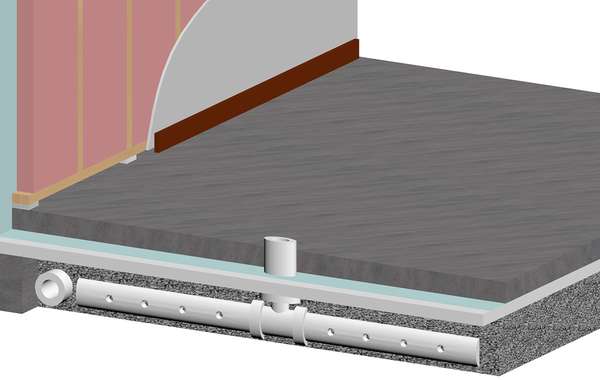
The use of 100 ft2 (feet squared) rather than 100 square feet should, in my opinion, incorrect.
2100 square feet (say 70 feet by 30 feet) is a lot different than 2100 feet squared (2100 by 2100).
Not sure what engineering school you went to, but sq.ft. and ft² are identical. Your interpretation of the superscript would confuse the heck out of any scientist or engineer.
Indeed.
In engineering & science superscript notation of units is mathematically correct versus 'cubic meters' or 'square feet' because we also deal with with rates of change (e.g. 32 ft/sec²), etc.
I would also tell 'Anonymous' that 2100 x 2100 would be expressed as 2100²... not 2100 ft².
I have a Certified R2000 built in southern Ontario in 1994. The HRV has been run at various times over the years and have come to the conclusion that it should run all winter, spring and fall when humidity outside is low. I have gone through two motors in this unit and a week ago had the unit freeze up and that I'm sure was the cause of the fan motor dieing this time, last time was motor bearings. I never notice any difference in my hydro bill whether running or not which was an early on consern and cause for me not operating same 24/7. I have noticed the Stale air in the kitchen, bathrooms and mudroom (have Horses and boots and barn coats stored here) A thin line of about an inch high of condensation is on all the windows at the bottom. I've been looking for a new replacement unit and have been reading blogs etc. and have come to the conclusion that I'd be best served by purchasing an HRV unit Supposedto be cheeper to purchase then buy the slide in and then purchasing a ERV filter for it to use in the summer only as from what I read the ERVs tend to freeze up easily in winter and then don't work. some manufactuers sell the same unit with ERV or HRV filters and change the lettering. Now to find a manufacturer who can confirm that this would work. I know the water expelled by my air conditioner sounds like someone left the tap on low (running water). Can anyone out there help out? Is there a highbed HRV/ERV?
"Square feet" is the ordinary way of saying "ft2" (with the 2 elevated, which my iPad apparently can't do). Same for "cubic inches" and others.
Most ERV's come with a defrost that kick in below a certain temp so freezing up shouldn't be a concern, in fact most sellers will suggest an HRV based on ERV freeze, but that is no longer the case, I myself am in the market for a ventilation system and I am leaning more to an ERV, plus many websites are recommending ERV's over HRV's.
Interesting article. What would you recommend for an area with very cold and long, humid winters and hot, humid summers? (Canada)
Think I will go with and HRV on Vancouver island
Thanks :)
I meant more for a place that has "real" winters (down to -30°C) and hot summers (up to 35°C). Vancouver Island doesn't get cold winters though.
I live in Manitoba. If you have an older home with little to no insulation and little to no vapour barrier I wouldn't install either. Your home is "breathing" on its own.
If you have a newer home with decent insulation and vapour barrier than install an HRV. Humidity inside your home in the winter months is a far bigger issue than a lack of humidity in the summer.
I have an old house app 150 yrs old that has had insulation upgraded. Damp basement but no mold problems outside Ottawa so cold winters down to -30 and hot humid up +30's in the summer. No AC. It has an old Venmar 2000/VID that needs to be replaced as the motors are toast and I do not know which to replace it with
Great article, thanks. Do you think the Europeans are ahead of North Americans in using these systems? Are they a standard part of builds there?
Our house is super tight. No air flow. Windows sweat and we get a little black mold in upper corner of some ceiling areas. We live in Northern Ontario. Which on e would you recommend we use?
I was reaching out as I am on the fence with the possible options of ERV versus HRV and what would work on our home. We have a house project in northern Illinois right on the WI border. Radiant hydronic heat throughout the entire house. Plan on mini splits for cooling. All ductwork was torn out of house during rehab. 2500 sf upper level with approx 1900 sf walkout lower level (50% below grade). Large 1750sf garage addition with a mirrored sf workshop beneath garage.
Concerned about moving air throughout house in absence of an A/C unit and no ductwork.
One guy has recommended a Renewaire ERV Premium L as a solution that would have three boost switches in 3 bathrooms on east side of the house (2 upper level and one lower level) and have that system continuously run. He thinks the ERV could bring in air high in a vaulted ceiling about 1/3 of way from east to west on main floor - and that it would be sufficient to move air throughout house and down centrally located stairway and to lower level west side of the house with no ductwork over there.
Other guy says I don’t want ERV in this climate and that I should go with an HRV. I failed to mention the insulation planned. All exterior walls of the home will be spray foam with 3” closed cell. Above the flat ceilings will be 3” of closed cell with fiberglass blown in over that. Vented steel roof. I have one main vaulted ceiling that will get batt insulation only with vented peak top of scissor trusses there. The garage will be batt insulation and lower level garage addition is ICF. I think the house will be well insulated, but there are a few areas where the house has a potential to breathe a bit.
Thoughts ? Need more info? I’m stuck.
Hi, I have a question, in my house on the windows there's condensation only During the winter when the heat is working. Wich system would be better? Hrv or erv? Thanks