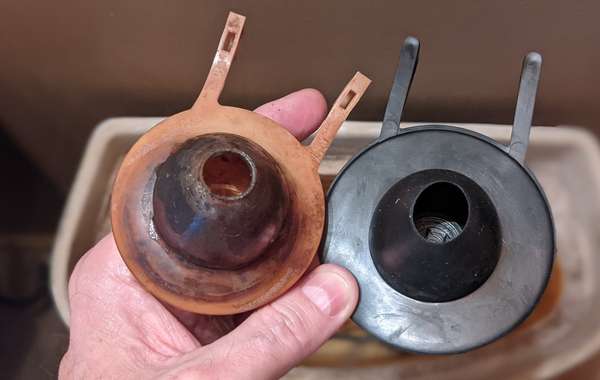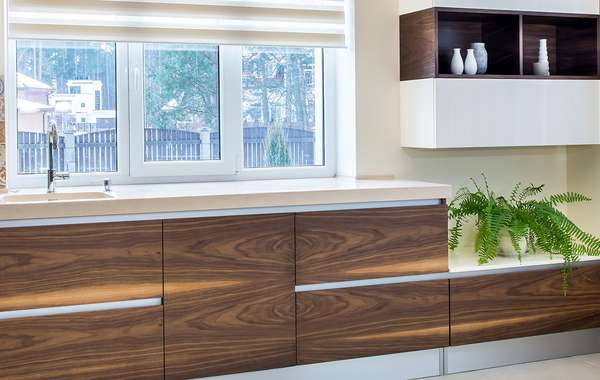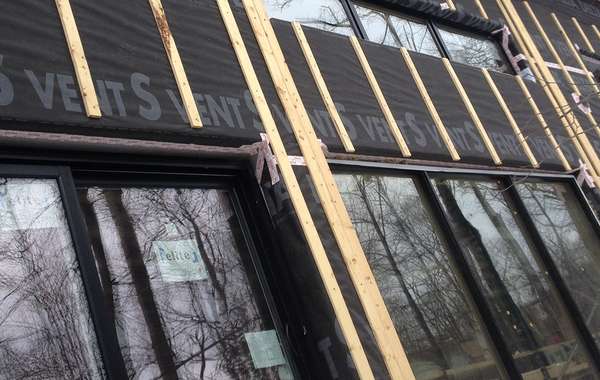Toilets usually account for about a third of the indoor water use in a home, so toilets that carry the EPA WaterSense® label are a great place to start looking. Then comes the choice of either single flush or dual flush- it's a bit of a toss up but in the end we chose to go with single flush models, because when human nature is factored in you aren’t always guaranteed to save a lot of water with dual flush, mainly from people using the wrong button for the wrong job.
Single flush or dual flush toilets -which is better?
Single flush low-flow toilets like the Boulevard® FloWise® and Studio® FloWise® toilets from American Standard that we selected use no more than 4.8 liters per flush guaranteed, which is less than the average 6 liters used, and usually less than the average that come with dual flush toilets in a best case scenario.
The second consideration was performance, which is not something people really think a lot about when choosing a toilet but they certainly are not all created equal. Just 10 years ago, earlier generation low-flow toilets had frequent issues with clogging, until independent MaP testing (Maximum Performance) came around to rate flush capacity.
These toilets rate well above average at 1000 grams, almost 3 times the standard required for Watersense certification. Yes, that means they can handle 1000 grams of cargo, which is more than most people we know can produce.
They also have PowerWash™ technology to ensure thorough bowl cleaning, which is another good thing to look for because streaks aren’t part of MaP testing, and poor performance on that front can lead to a second flush, which in itself amounts to flushing your investment in efficiency away at the same time.
Finally, you have to like the design and quality. We were looking for simple lines but mainly for the concealed trap way, or 1 piece solid sides. Those who do the bathroom chores will understand that it is not only about the look, but also for ease of cleaning.
There is a lot to consider in high performance building, and details like performance toilets are not minor, they are a big part of delivering homes that will keep everyone satisfied - and it's also important to know how to maintain them and how to stop toilets running and wasting water by changing the flapper in the cistern.
Now you know about water efficient toilets, learn more about home water and energy efficiency solutions in the following pages and in the Ecohome Green Building Guide.
Find more about green home construction and reap the benefits of a free Ecohome Network Membership here. |































Comments (0)
Sign Up to Comment