The first step to controlling sound transmission in buildings is assessing the situation. What kind of noise is it? Noise in buildings is usually assigned to one of three classes:
Airborne sound:
Sound such as voices, TV or stereo sounds. The source does not strike or vibrate against the structure of the building.
Structure-borne sound:
Sound that is generated when some object in contact with the structure vibrates and so generates noise. Examples: elevators, washing machine, plumbing noise.
Impact sound:
Sound that is generated when some object strikes the structure of the building. Examples: door slamming, a hammer blow, footsteps.
What kind of construction is involved?
Before any improvement can be considered the construction details must be determined, not only for the party wall (or floor) but also for the walls and floors that abut the party wall. The details of the connection between the walls and floors should be known too, if possible.
This information is needed to decide if flanking paths are likely to be a serious problem. Building plans or information from the developer might be available but some visual inspection - if possible - will confirm what has actually been constructed.
How much sound attenuation do I need?
Building codes typically require that a party wall or floor have an STC rating (Sound Transmission Class) of at least 50. The rating that is more relevant to a building occupant is the apparent STC.
A survey commissioned by NRC suggests that an ASTC (Apparent Sound Transmission Class) of 55 will satisfy most occupants. However, each situation is different. The degree of annoyance depends on the level of noise from the neighbour, the sound attenuation between the homes, the background noise in the homes, and the sensitivity of the occupants.
Are there any obvious faults?
To get the maximum attenuation from a wall or floor, there should be no unnecessary penetrations or leaks. A small hole in a wall can seriously degrade the sound isolation. Some things to check are:
Has the wall been properly caulked?
Sometimes caulking fissures or gaps can make enough of an improvement to the sound isolation.
Are there unsealed electrical outlets?
Gaps around electrical outlets allow sound to pass through. The cover plate is an ineffective barrier. Common draft excluders behind the cover plate will usually be enough to deal with this. The seriousness of such leaks depends on the location of the electrical outlets and on whether there is sound-absorbing material in the cavity. Sealing is simple and does no harm.
Are service penetrations sealed?
Plumbing and air supply ducts might provide easy paths for sound, either around the edges because of inadequate sealing or by transmission along the inside of the duct.
Factors affecting sound attenuation:
In cavity wall and floor construction the sound attenuation can be increased by:
- increasing the mass per unit area of the materials on each side of the wall or floor - the greater the weight per unit area, the better the sound insulation.
- eliminating all solid connections between each face of the wall or floor
- increasing the cavity depth
- increasing the thickness of the sound-absorbing material in the cavity.
- increasing the distance between studs or joists
- increasing the distance between resilient metal channels
Some of the factors above are more important than others, and some may be insignificant in certain types of construction. The type of sound-absorbing material sometimes has an effect on the sound insulation and sometimes it does not. The algorithms take these factors into account and give predictions of sound ratings for common wall and floor constructions that satisfy the important requirements above.
If you cannot get an estimate for a particular construction, there are two possible reasons.
- The design you are using does not give good sound insulation and so is not considered. For example, there are no resilient channels and gypsum board is attached directly to wood joists.
- The design parameters exceed those used to develop the regression equations used in this program. The errors associated with predictions made for such designs would have unknown error limits.
- Understanding sound transmission in buildings
- Design for greater sound attenuation with the Socrates Tool (SOund Classification RATing EStimator)
Dr. Alf Warnock holds a B.Sc. in Natural Philosophy (Physics) from the University of Glasgow (1963) and a Ph.D in Plasma Physics from the University of Strathclyde (1967).He is a retired Principal Research Officer from the Indoor Environment Program at the Institute for Research in Construction (IRC) of the National Research Council Canada (NRCC).



















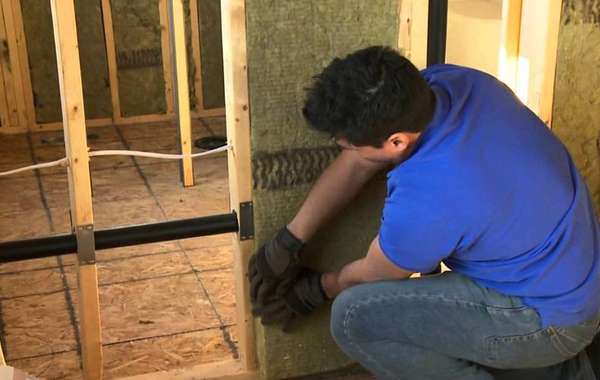

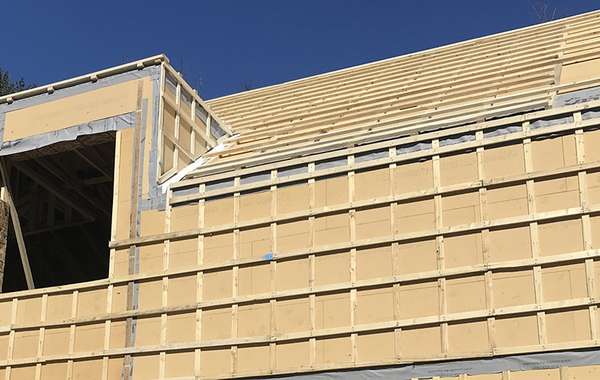

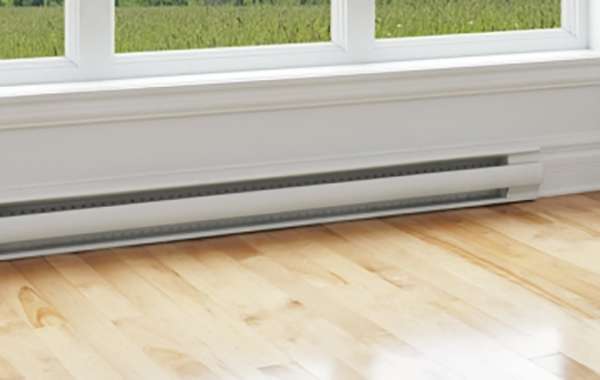
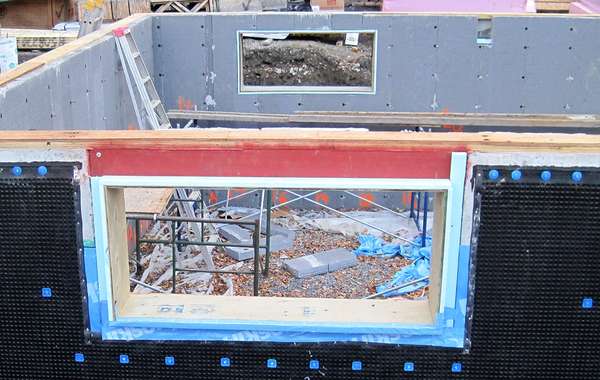
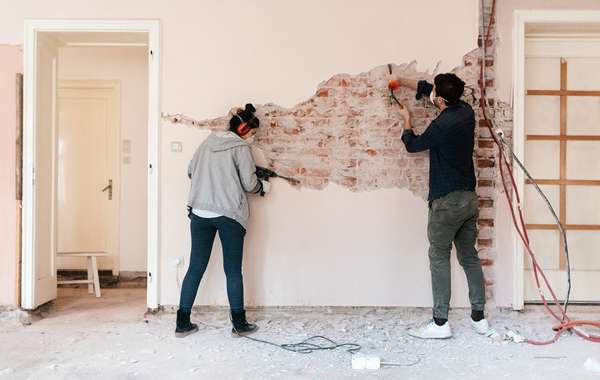
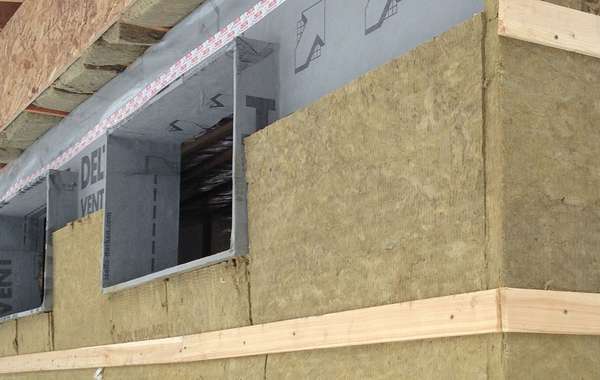
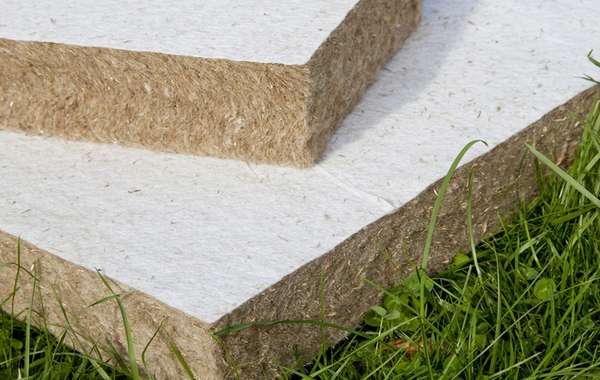
Comments (0)
Sign Up to Comment