Building a Passive House that's also LEED certified
This is an owner blog Ecohome posted following the personal experience of Sarah Cobb and William Murray of Rocket Construction Inc. as they built a home in Abercorn, Montérégie, Quebec. Setting the bar about as high as you can, they targeted both LEED certification and Passive House certification. Enjoy their story of building a LEED certified Passive House...
***
Building any house requires a fair amount of planning - long before the shovel hits the dirt - but building a Passive House takes that process to a whole new level. So, although we poured the foundation for the Springhouse in Abercorn, QC, in October 2016, we’ve been tweaking the design for almost five years now. If one is aiming for certifications such as LEED or PHIUS, as we are, the process also entails a whole raft of energy modeling and calculations, and requires assembling a dedicated team of collaborators for the design and build, including the guidance of a PHIUS consultant.
Why build a Passive House?
Have you ever walked past someone sitting in their parked (but running) car on a hot, summer day? They sit in air-conditioned comfort as the car’s motor pumps heat into the already scorching air. This, to me, is a pretty good analogy for the way we build homes today and how that approach contributes to the woes of our ever-warming planet. Meanwhile, our hydroelectric dams or nuclear or coal-burning power plants struggle to keep up. North American buildings account for more than 40% of all the energy we use and a third of our C02 emissions. Surprisingly, they are far more damaging to our environment than our vehicles.
Perhaps the question ought to be why NOT build a Passive House?
For the uninitiated, a Passive House (not to be confused with a passive solar house) is a building that is ultra-energy efficient - in the neighbourhood of 90% more efficient than most Canadian homes. The key is to have almost perfect airtightness and super-insulation along with very high-performance windows. Achieving airtightness requires the use of some fairly high-tech materials but the result is a house that uses next to no energy.

PHI vs. PHIUS Passive House certification
PHI (Germany’s Passive House Institute) and PHIUS (Passive House Institute U.S.) have the same goals at heart, namely creating buildings that achieve a certain energy performance standard. The only way they differ is in their approach to determining that standard. In order for a house to be considered “passive” by PHI standards, it has to:
- Use less than 15 kWh/m2 per year in heating and cooling
- Use less than 120 kWh/m2 for its total energy use
- Have less that 0.6 air changes per hour at 50 Pascals
- Hit specific comfort targets (i.e., the indoor air temperature mustn’t exceed 25°C for more than 10% of the year and the temperature can’t be more than 4°C cooler near a window).
The standards established by PHIUS are also extremely demanding but take into account the fact that we don’t all live in temperate, gray central Europe. Germany’s standards are tailored to their location - remaining stringent while allowing for the fact that, for example, Canada’s temperature range is 65°C compared to Germany’s 30°C range.
Also, PHIUS’s total allowable energy load, rather than being evaluated in terms of square metre of building, makes the calculation based on how many people occupy the space, setting the bar at 6,200 kWh/per person/per year. The aim being to encourage “right-sized” homes. So, for example, under-occupied homes need to further reduce their energy consumption by surpassing the energy targets or implementing strategies to lower the total energy demand, like the inclusion of renewable energy systems. (See here for a more complete explanation about Passive House certification options in North America.)
The carbon footprint of LEED Homes:
While we were at it, we decided to have a look at the LEED criteria to see if it was feasible to achieve that certification as well. The LEED rating system is broken down into eight categories (ranging from Innovation & Design to Sustainable Sites) that cover a much broader spectrum of the building process than Passive House’s narrower focus on the building envelope and its performance.

LEED is essentially a rating system based on points that determines which level of certification a building earns- Certified, Silver, Gold or Platinum (which is the one we’re shooting for). The point system definitely allows for more flexibility. Being in very rural Abercorn, QC, for example, we knew we wouldn’t score any points for public transportation access but we knew we’d get top marks for energy use and air quality. LEED pushed us to go out of our way to find sources for FSC certified wood and to put together an exhaustive framing cut list to reduce waste.
We also used reclaimed doors and cabinets to earn points in the Materials & Resources category. It was a great exercise that made us realize that the steps we took to get our LEED points are ones the building industry as a whole should adopt, to protect the environment, not create unnecessary waste, and to create healthy, durable structures.
The Springhouse design criteria:
The 26’ x 38’ house has a double-stud wood structure (an alternative to double-stud would be a Larson truss wall, see here for details) jammed with 17” of dense-pack cellulose insulation. A 1-1/2” service cavity inside is capped with drywall, while the exterior is sheathed with 1-1/2” fibreboard, double furring and vertical hemlock siding for a total of R-69. The roof’s raised-heel trusses are filled with 30” of dense-pack cellulose (R-100). An “intelligent” membrane acts as our vapour barrier inside and the air barrier outside is vapour open while offering amazing water resistance (allowing any humidity that might find its way into the wall cavity to dry to the outside). Picking & installing the right air/water membranes and appropriate tapes and being incredibly meticulous in their application is paramount to the building’s airtightness.
 |
|
Double stud wall construction for a Passive House design & build © Construction Rocket Inc.
|
To hit the PHIUS numbers, we are using a top of the line ERV air exchanger was chosen with an additional geothermal component (250 foot glycol loop that runs seven feet underground) to preheat or precool air being fed into the air exchanger.
For additional heat we installed two little mini-split heat pumps (one head on the ground floor and another upstairs) which can extract heat from the outside air down to temperatures as low as -27.7°C. The air exchanger will then take care of circulating the warm or cool air.
The windows were another hurdle, as they represent one of the major contributors to air leakage (and the resulting discomfort of residents). The only Passive House certified windows that met the performance targets we needed were triple-glazed units made in Ireland (R-7 to R-9). Installation proved a bit more challenging than usual, as they’re so soundproof that carpenters on opposite sides of the window had to literally shout to hear one another.

If we hit our projections, our 1,900 ft2 house will cost less than $200 a year to heat. The air in the house will always be fresh and healthy (being supplied directly from outside as opposed to being sucked in through the building materials that make up our walls). The house will also be incredibly quiet.
This is a slightly more expensive way to build, coming in at 10 to 20% more than a standard building budget, but since the entire energy bill for the house is projected to be only $800 a year, we think it’s worth it. Let’s face it, energy prices are only going up.
The airtightness and the amount of insulation required to build a PHIUS certified house may seem ludicrous at first glance, but is it any crazier than paying to heat the outdoors - the outdoors we’re so desperate to cool down? In an airtight, super-insulated house we could be comfortable all year round AND reduce our energy consumption by 90%. It’s not just good for the wallet, it’s good for the planet.
Now you know more about how to build to Passive House standards. Find more pages about sustainable construction below and in the Ecohome Green Building Guide pages.
Discover all the benefits of a free Ecohome Network Membership here - promote your business and get access to discount pricing on select building materials. |

























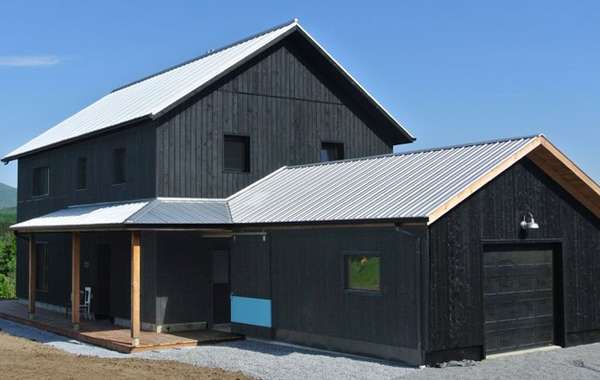
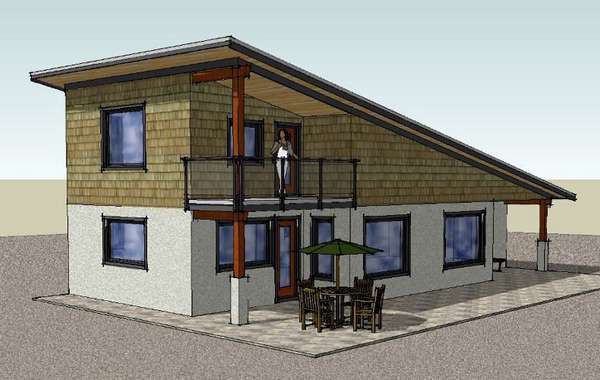
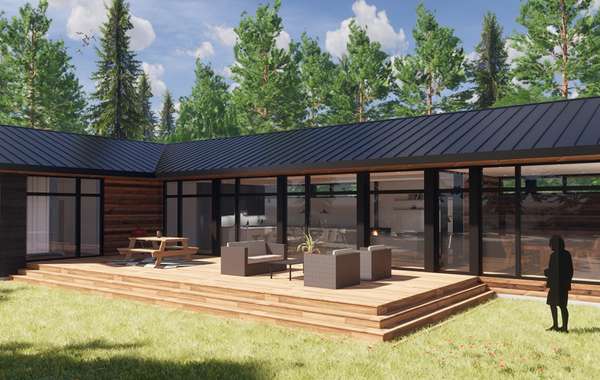
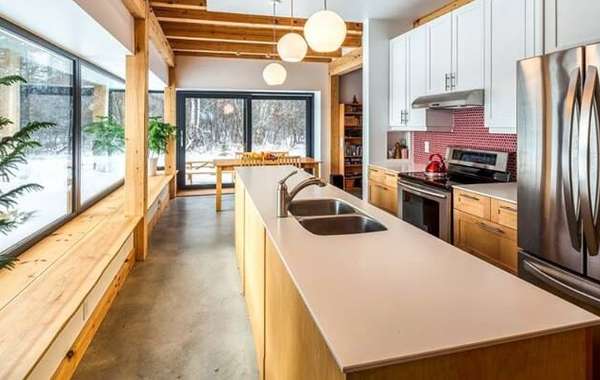
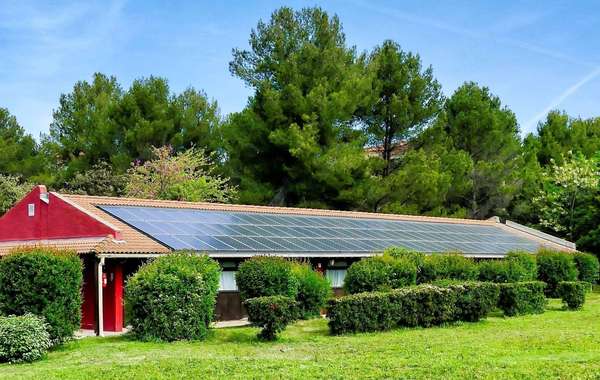

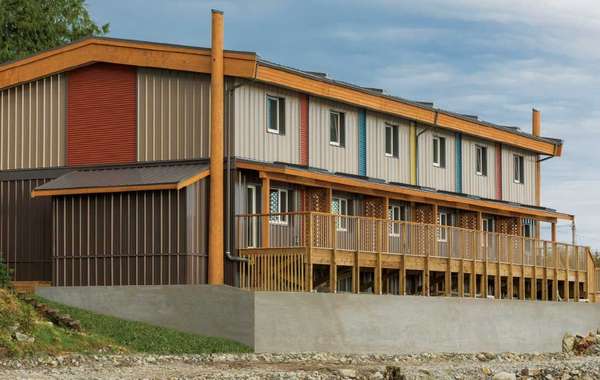
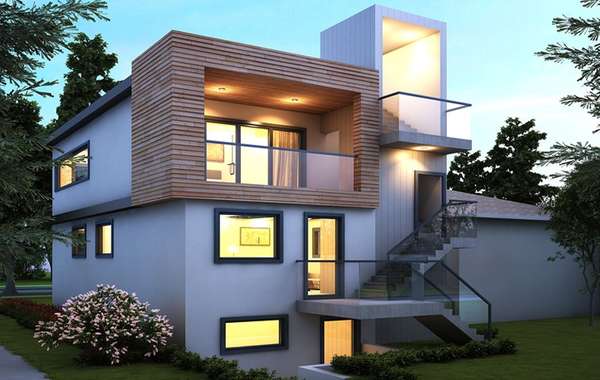
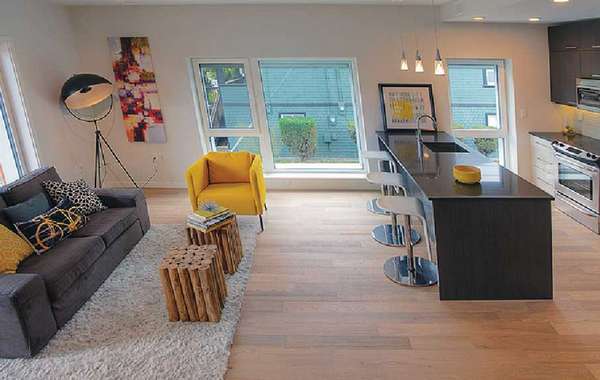

Comments (0)
Sign Up to Comment