The Skygarden House is a winner of the Canadian Green Building Awards and is a great example of the kind of transformation and performance enhancement that is possible with dilapidated houses in urban cores.
***
The renewal of this beautiful century old, 225 m2 single family residence on a small urban lot in Toronto transformed a leaky old house into a highly efficient three-storey home; one that takes advantage of active sustainable systems integrated with as many low-cost passive sustainable strategies as possible. The project is part of an overall strategy to revitalize the urban fabric instead of razing it, creating livable environments for modern lifestyles in smaller footprints.
Working within the existing shell, the Skygarden House uses design strategies to ‘expand’ the interior space without expanding the footprint of the house.

The design provides outdoor living spaces on multiple levels to address the owners’ desire for a better connection to the home’s natural surroundings. Green space is increased with the installation of green roofs and the replacement of the paved backyard with a plant-filled oasis.
Through careful spatial organization, passive strategies such as natural ventilation, passive cooling, daylighting, and solar gain were maximized. These were integrated with efficient active systems, such as in-floor radiant heating, high-velocity cooling, low-flow plumbing fixtures and high-efficiency lighting.
Complementary to this approach, a key sustainable strategy was the decision not to increase the footprint of the house and to maintain the existing exterior brick walls while adding high-performance insulation [previously there was no insulation] and ample high performance glazing to take advantage of solar gain in the winter and spring.
Specific design techniques were employed to increase perceptually and physically the limited interior space—visually by extending the eye outward, and physically by extending the living space to the exterior through a series of highly useable outdoor spaces on multiple levels.

Within the interior, simple passive and active sustainable systems were incorporated for maximum effect. The design was developed around a central light and air shaft—an open-riser stair topped with operable skylights—which, when coupled with strategically placed operable windows, creates a stack effect in the cooling season, drawing warm air upward and cool air in at the lower levels.
The large skylights and open stair also bring natural light deep into the traditionally dark centre of the house. The building geometry and glazing were optimized for passive solar gain during the heating season and solar exclusion during the cooling season due to a large tree on the west side of the property.
High-performance insulation, an airtight building envelope, triple glazing, and mechanical ventilation with energy recovery aid in minimizing space-conditioning requirements.

|
Green space is increased with the installation of green roofs, each with its own unique character and varying level of privacy. Each is enveloped in natural colour—green in the spring and summer due to plentiful trees and plant material, reds and yellows in the fall, and white and reddish-brown in the winter from the thermally-treated warm-coloured ash decking and wall cladding material.
Beyond its quantitative sustainable design achievements, the beautiful Skygarden House high performance renovation refit project is an ideal example of how existing inefficient and leaky buildings can be refurbished in a green way to support both the physical and psychological health of their occupants.
Project Credits
Owner/Developer: Ian Roland and Linda Rothstein
Architect: Dubbeldam Architecture + Design
General contractor: Vaughan Build
Structural engineer: Blackwell
Photography: Shai Gil

























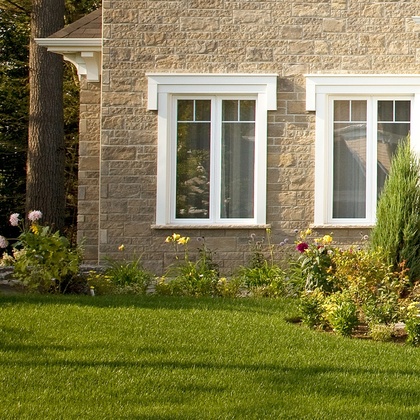






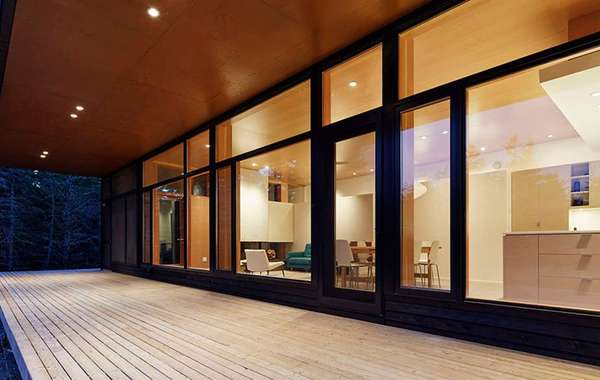
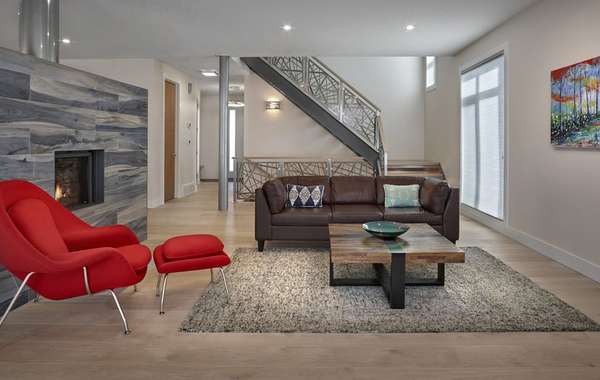

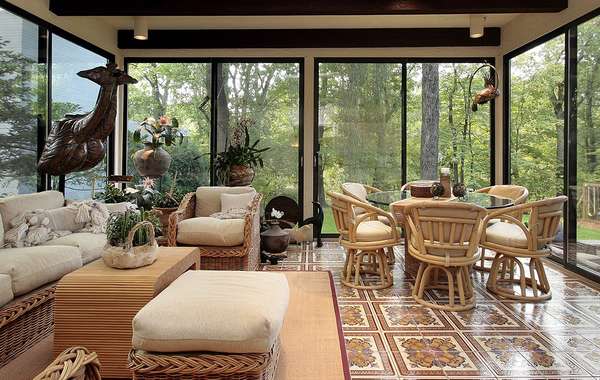
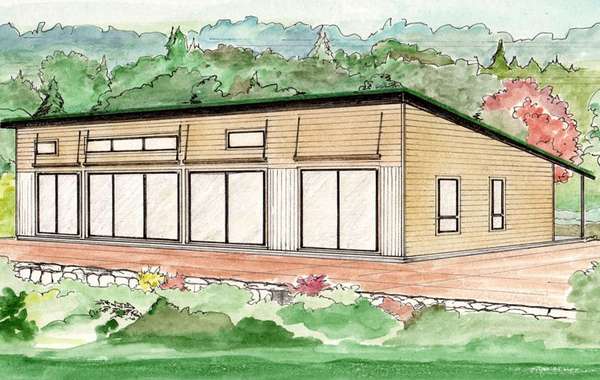


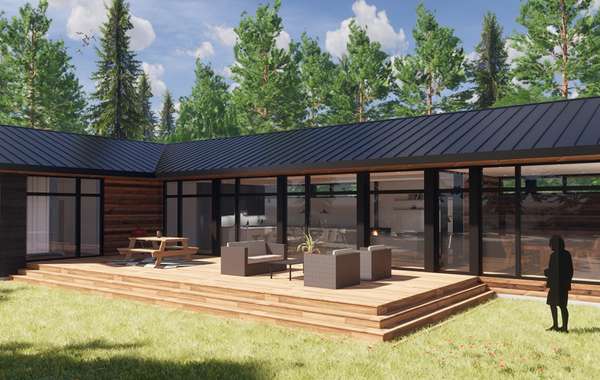

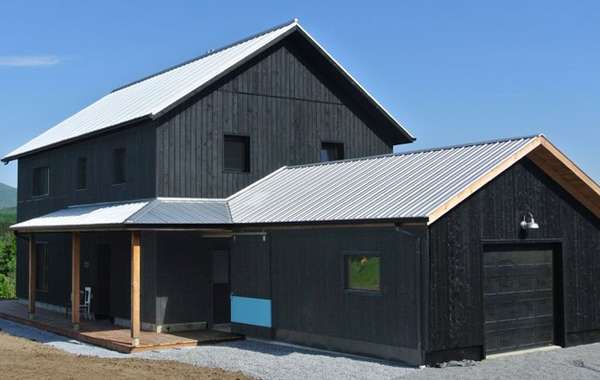
Comments (0)
Sign Up to Comment