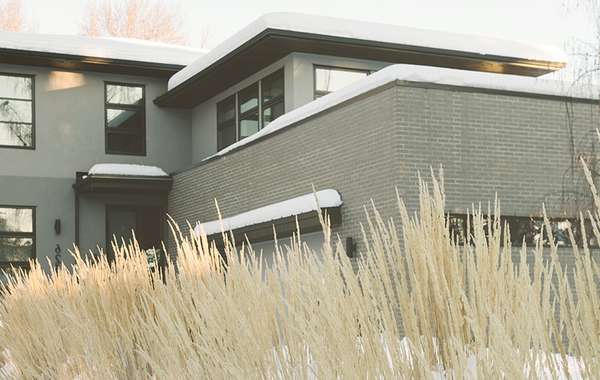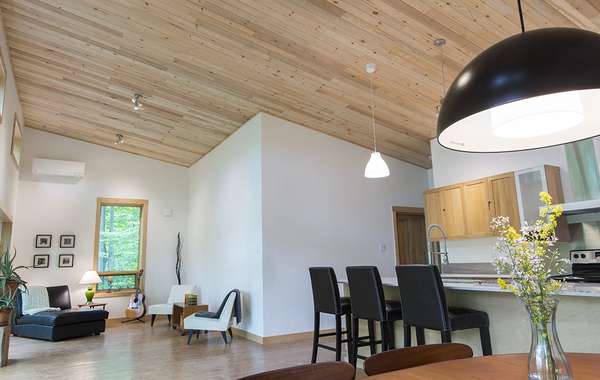The guiding principles during the design of Ecohome’s Edelweiss House demonstration home - passive heating and cooling, healthy living space, affordable to build and operate, resilient and flexible design.
The underlying goal of the Edelweiss House was to design and build a modestly-sized but functional home that would greatly outperform conventionally built homes, yet be on par with those homes in its annual cost to own and operate.
Design for heat retention before heat generation
Standard practices in residential construction are long overdue for re-evaluation and improvement. The energy needed to operate new homes reflects the cheap oil prices of days long gone, and does not reflect today's realities of climate change, resource depletion and the rising cost of energy.
Homeowners could enjoy lower monthly costs (not higher, as can be the misconception) when a construction budget is weighted more towards reducing heat loss rather than complex and expensive heating systems and the utility bills that come with them.
When a design team focuses on heat retention rather than heat generation, the net result can be a home that is cheaper to own and operate; not far into the future but right from day one. Added building costs are offset monthly by lower heating costs, and expensive heating equipment and infrastructure can potentially be rendered almost unnecessary.
An example: a super-insulated house will have minimal heat requirements, so it will not need the same investment (easily $10-20,000 or more) in furnaces, ductwork, boilers, heat pumps etc.
In a house that doesn't hemorrhage heat the way we are used to seeing, you could actualy achieve sucenergy performance that a house may only need a small centralized heat source. That could be a mini-split heat pump, or in extreme cases even just a couple of small electric radiators.
This is the great equalizer that makes building super-insulated homes a wise financial decision. Investing in insulation instead of expensive heating systems also pays back in spades in terms of maintenance and the inevitable equipment replacement cost - often in as little as 15-20 years.
And don't fear the words 'electric heat' if the utility rates where you live cause you anxiety; you won't be using much at all. Any electricity premium you might pay for that slight amount of suplimentary heat is more than compensated for in savings on the purchase and installation of heat distribution systems.
In this age we are seeing higher costs for fossil fuels, and the movement to limit fossil fuel use in homes is not just happening in the transportation but in all sectors. The availability and cost of fossil fuels for heating means that heating a home with electricity is the smartest long term investement.
Resilient design
Durability strategies, beginning with an above ground slab-on-grade home and superior wall drying abilities means that this house will have a longer than average operational life. This will help balance the added 'carbon' investment in terms of the embodied energy of building materials.
For our building envelope we will use mineral wool insulation, which has a high embodied energy but superior durability compared to many other insulation materials. It can also be easily disassembled and entirely reusable at the end of the operational life of this home, whenever or if that may come.
Compact home design
The full footprint of 1,552 square feet is only 65% of the average size of new homes currently being built in Canada. The objective of the design was to show the functionality and appearance of abundant space while remaining well under average in size, thus driving down costs of the home both financially and environmentally.
Passive solar heating
- Bedrooms, bathrooms and the mechanical room will be concentrated along the north side of the home, with living areas on the open space to the south. This configuration allows the exposed thermal mass of the concrete floor to regulate heat with the solar gains from the abundant windows on the south facade.
- Though it's value is not recognized in PHPP software (Passive House Planning Package), significant thermal mass within the building envelope (slab floor) stabilizes indoor temperatures at desired levels, leading to increased comfort and consequently energy savings.
- 60% of window and door openings will face south for passive solar heat gains, where on a 24 hour cycle they end up providing a net heat gain in winter.
- Sun shades were designed into the south elevation, but enough deciduous trees were preserved in close proximity to the south wall that they may not be necessary. The health of the trees will be considered in the spring, and the angles calculated to see if the trees offer full shading under the mid-day summer sun. Trees are much cheaper shading devices than structural components and they require less maintenance.
- North facing windows were included for day lighting and quality of life, but kept to a minimum to reduce heat loss.
Flexible home design
Avoiding long term financial and environmental costs are the essence of flexible design. The more we foresee the inevitable changing needs of families, the more we can integrate design features that allow for changes in layout with minimal cost and disruption.
- A bungalow on a slab-on-grade offers versatility to families of all ages (including the elderly with limited mobility). All the doors and front access were planned to enable access to occupants with mobility issues.
- Floors will be finished before putting up divisions, enabling future changes to the layout without the costs and hassle of requiring flooring alterations.
- The floor plan was designed and the house positioned on the lot to allow for a suitable location for an addition if desired, off the west living room wall.
- Storage was designed into the home, but the building was located on the lot to allow for a secondary building such as a workshop or storage shed to be built onsite within municipal bylaws.
Cost, affordability and payback
Construction costs:
The construction budget, not including excavation, septic and well is $200,000. By regional standards this is low for its size, savings realized by simplifying design features help keep costs to a minimum.
- A simple 2/12 single-pitch roof is low-hanging fruit as far as keeping material and labour costs down. It also lends itself well to a vegetative green roof.
- A slab-on-grade with a polished concrete finished floor is much cheaper to build than a basement and eliminates the need for a subfloor and additional finished flooring product.
- A centralized mechanical room grouped with laundry, bathrooms and kitchen allows for short runs of plumbing and electrical systems.
Operating costs:
Our engineer has estimated the annual consumption of this house to be between 12 and 15 kWh per square meter; with regional utility rates that would translate into heating and cooling costs of under $250 annually.
Now you know more about the benefits and added value of better insulated homes. Find more pages about sustainable and resilient green building techniques in the Ecohome Green Building Guide pages, and here :
Learn about the discounts and perks of signing up for a free Ecohome Network Membership here. |

































Hi,
Interesting about the roxul below the slab. The tech sheet for Roxul comfotboard CIS is 1220 PSF (8.47PSI) at 10% deflection. Is there produce with a higher density out, or are you really going to try that? Is the slab engineered to take part of it's own weight?
cheers
Roxul engineers signed off on it for the slab, but have yet to test it for the weight of the footing and load bearing wall. So at their recommendation we used EPS foam under the footing. Putting it under slabs certainly isn't common, but we aren't the first to do it. In fact Roxul engineers told us they have it under the slab of their entire factory, so we aren't at all worried about an interior residential load. CIS is their most dense product, and as far as we know they don't currently have plans for anything more dense. Regards, Mike
Would a well insulated floor (+R40) on concrete piles or screw piers /piles work as well? How about a thin motar floor poured over wire mesh to act as thermal mass? We have a clay subsoil and the land is flat.
Hi Andrew
I'm not a big fan of screw piles due to the resulting space underneath. They are a trickier thing to build well, and it means you will have another surface of the home exposed to wind and bitterly cold temperatures compared to the relatively mild soil temperature in winter. A thin mortar would not be enough mass to provide any benefit of temperature regulation, you would need several inches to notice any real benefit, and the heavier the load you want to rest on the screw piles, the higher the cost will be due to the size and amount of posts you would need to install. On top of that, you will have created a nice dry place for wildlife to set up a comfy homstead.
Lastly, the resale value of a home built on piers would be lower than something built on a solid foudation or slab as it would turn away a lot of potential buyers. So ultimately, no, not a big fan.
We are currently doing a new demo house that is on clay like you, so we built a raft slab which bears evenly over the entire surface (read more here about building slabs on poor soil quality). That saved us a lot of money that would have had to be spent on soil remediation.
HI MIke;
Thanks. That gives me some food for thought. We are taking a course with solarns.ca Don Roscoe is teaching the course. If he gets a couple more people to attend the course is on for Thursday.
What are the approximate dimensions of demo ecohome? We are considering the possibility of building one on our property for a family member. I like the potential of this one which looks functional, modest and practical.
What are the dimensions of demo ecohome?