With a heating bill of $77 CAD for an entire winter, the Naugler House is without a doubt the most energy-efficient home in New Brunswick. Not only will it save money long-term, it is saving money right now, as the monthly savings on utilities outweigh the added mortgage cost for energy-efficient upgrades to Passive House standards. This blows a gaping hole in the myth that high-performance homes don't pay off.
As the owners, we enjoy the pleasant and spacious feel of the living space. Large windows on both levels not only provide free heat, but increase the spaciousness of the open design and provide natural light to the home for most of the day.
Moreover, the house has excellent indoor air quality, and is extremely quiet inside. Quality construction is required in order to meet the high standard for a Passive House including an airtight building structure, thick walls, solid windows and doors. This provides the house with a substantial cozy feeling and comfortable healthy living.
And, just to repeat, the $77 a year heating bill is hardly a heating bill at all for chilly New Brunswick.
Planning:
During the planning period of the house we set out several goals:
- To build a certifiable Passive House
- To build the best house possible and use it to demonstrate the benefits of Passive House to Atlantic Canada
- To heat the house only through post-heating of the HRV fresh air
- To build the most airtight structure possible
- To use as many local, sustainable building products as possible.
Keeping to these goals helped in making all the hard decisions that come through the planning process.
Using the Passive House Planning Package [PHPP] software to ensure the home would achieve the Passive House Standard, we designed the envelope and chose our building materials carefully to provide a continuous layer of insulation and airtightness around the whole home. We ensured our construction methods were based upon sound building science.
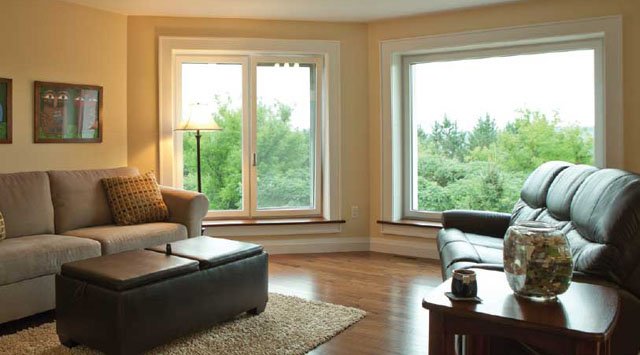 |
|
Passive House open-concept design
Garth Hood of Thoughtful Dwellings in Fredericton helped to create this Passive House open-concept design. The living area is located to capture the view, with sleeping quarters and utilities located on the lower level. The design has the flexibility of accommodating large group gatherings, and with only minor renovations can be adapted to one-level living should that be needed in the future. |
Garth, a certified Passive House Consultant, was an important part of the team that made the Naugler House a success. His design and energy-modelling skills aided to blend homeowner needs with the Passive House certification standard.
Passive House construction:
The high level of insulation begins with the foundation, where 9’’ of type II and III expanded polystyrene [EPS] panel insulation placed below the slab was designed to also serve as the formwork. The outside of the concrete walls has 12’’ of type II EPS. The inside face of the foundation has an exposed plastered finish for additional thermal mass.
 |
|
FPSF Frost Protected Shallow Foundation perimeter skirt insulation detail
|
Above grade Passive House wall assembly:
- Locally-milled eastern white cedar clapboard siding and stained white cedar trim.
- Strapping for a 1.5’’ rainscreen
- 16’’ Larsen truss wall system clad with 1x8 board sheathing and filled with dense pack cellulose insulation, designed by Southern Exposure, provides a thermal bridge-free building envelope that is fast to assemble with minimal work on staging. It keeps the insulation in the same plane as the foundation insulation.
- Interior face of the Larsen truss wall finished with 7/16’’ oriented strand board [OSB] taped and primed with the OSB as the air and vapor barrier.
- 2x4 service cavity wall insulated with blown fiberglass with a binder, then completed with 1/2’’ drywall.
The roof covering is an 80%+ recycled composite polymer-based product that resembles slate tiles and is supported on trusses with a 32’’ raised heal and 30’’ of loose fill cellulose. Next comes a 6 mil polyethylene barrier sealed with tapes, then 1.5’’ strapping to create a service cavity, followed by 1/2’’ of drywall.
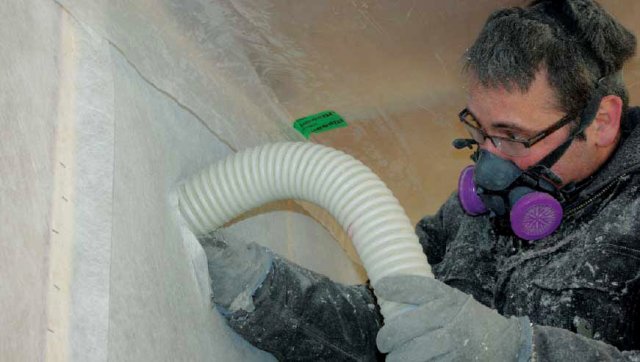 |
|
Dense packed cellulose insulation in the walls
|
Heating and ventilation:
With a PHPP calculated heating load of 7 W/m2, the heating requirements of the Naugler House could easily be met through the HRV ventilation system, eliminating the need and expense of installing a separate heating system.
A PH-certified Zehnder Comfoair 200 was chosen for the HRV, with a 92% heat-recovery rate. In the supply air from the HRV is a Thermolec 2000 Watt resistance heater unit which self-modulates the heat output. This unit provides all the heat needed to maintain the home comfortably at 20°C on a grey winters day.
Before outside air enters the HRV it is preheated or pre-cooled using a simple heat exchanger connected to a 325’ long ground loop of 3/4” pipe buried 5’ deep. Using a circulator pump and electronic control, fluid is pumped through the ground loop and heat exchanger to heat or cool the air entering the HRV.
In the winter when the air temperature outside is -25°C, fresh air is warmed to +2°C before it enters the HRV. This eliminates the need of using an electric heater to pre-warm the air. In the summer when the temperature outside is +33°C, fresh air enters the HRV at +22°C. The system was primarily designed by Garth Hood, using off-the-shelf locally-available materials.
The cost of building this Passive House:
The 1,940 sq. ft. Naugler House, with a number of custom and durable building features beyond energy-efficiency upgrades, cost $150.00 per sq. ft. to construct. The increase in cost to achieve Passive House energy efficiency over Canadian Building Code energy efficiency was 15%. With similar custom features a code-built house in Fredericton would have cost $130.00 per sq. ft.
Operational costs for this Passive House design:
The Naugler House cost $2,140.82 less to heat per year than a house of the same design, on the same site, built to code. The $178.40 per month saved on heat more than pays the additional monthly mortgage payment of $152.00 to build to the Passive House standard. The above calculations do not take into account energy savings due to more efficient HRV.
The monthly cost of living in the Naugler House is less than living in a code-built house of the same size and design. This will be more the case when New Brunswick electricity rates increase 2% in October 2013. “Passive House provides energy stability, so there is no reason to not build a passive house,” conclude owners Janis and Win Naugler.
Win Naugler is the owner of the house and father of builder Tim Naugler
Project performance:
- PHPP Specific Space heat demand = 7 kWh / [m2/a]
- PHPP Primary Energy Demand = 100 kWh / [m2/a]
- PHPP Heating Load = 7W / m2
- Airtightness = 0.2ACH@50Pa [European testing value] 0.18@5Pa [North American value]
[ACH stands for Air Changes per Hour. Pa stands for Pascals, measuring the pressure difference between inside and outside of the house. Testing is done at 50 Pascals to simulate wind pressure on the outside of the house. The R2000 standard for airtightness is 1.5ACH@50Pa. The Passive House standard is 0.6ACH@50Pa.]
- Treated floor area [TFA] = 161 m2
- Domestic hot water = two-panel flat-plate collector system
- Measured energy use June 14, 2012- June 12, 2013
- Energy used for heating = 690.2 kWh or 4.28 kWh / [m2/a]
- Total home energy consumption = 4,018 kWh or 24.95 kWh / [m2/a]
- Code-built total home energy consumption = 28,228 kWh or 175.3 kWh / [m2/a]
[Based on a Hot 2000 modelling software file for the same size, same design, same lot and orientation.]
Materials:
- True-foam Type II and III expanded polystyrene, custom cut sub slab and exterior foundation insulation
- Blown cellulose insulation for walls and roof
- Air barrier: OSB with SIGA air barrier tapes
- Tyvek® water-resistive barrier in rain screen
- Passive House windows: Internorm ThermoPassiv sourced through Northwin Windows
- Thermolec 2kw Thermo Air resistance heater unit
- Zehnder Comfoair 200 HRV
Naugler House annual heating cost [2012-2013]
- kWh used 690.2
- $/Month 6.40
- Total $ 76.82
Heating cost for the Naugler Passive House compared to code-built house:
- kWh 19,924
- $/Month 184.80
- Total $ 2,217.64
To see more articles about Passive House and sustainable and resilient home design in general, visit the Ecohome Building Guide or check out these pages below:
Find more about green home construction and reap the benefits of a free Ecohome Network Membership here. |
 |
| Finished Passive House standard home |
This article was written by owners and builders Win and Tim Naugler, and first published by our print magazine partner EcoHouse Canada. All images are courtesy of Bang-on Photography.























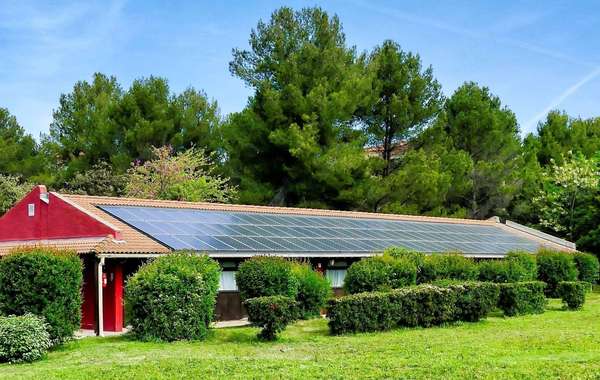

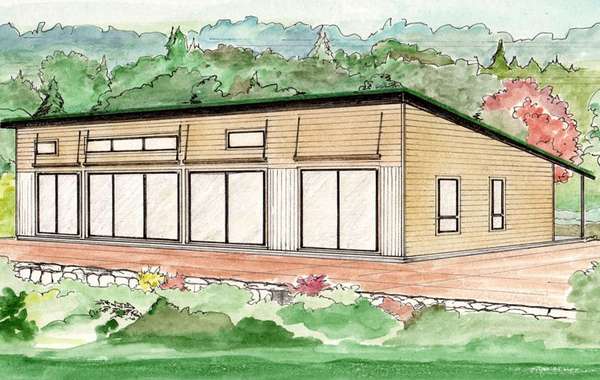

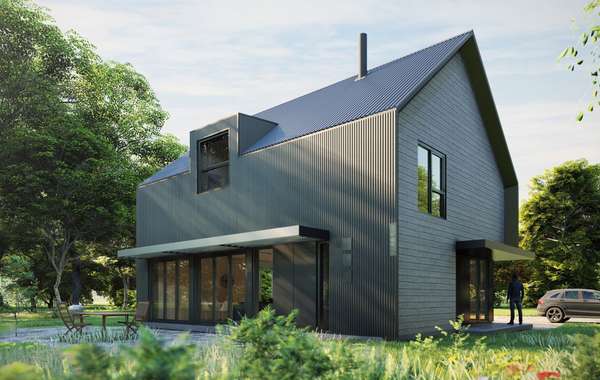




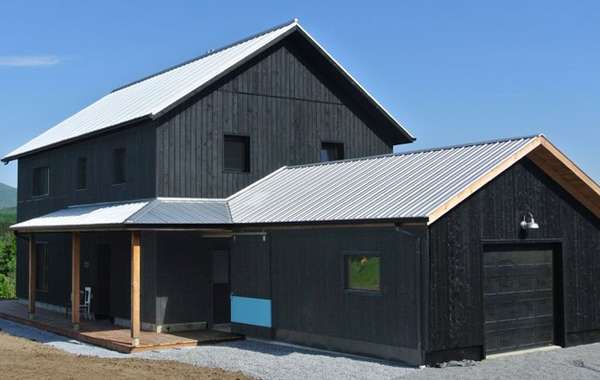
Wonderful work, Is there a possibility of the type of insulation settling and creating a cold spot. Than You!
That used to be a concern when loose filling the wall cavities of older homes. With modern building practices cellulose walls are dense packed, so rather than the cellulose being at risk of settling, it is compressed and wants to expand. It of course needs to be done properly to be effective, but the same can be said for any insulation product or technique. That's a good question and a fairly common one, thanks for bringing it up.
Hey Mike
It is important to differentiate between the cost of energy used and the cost of energy delivered and used.
I suspect that the total cost for energy is higher than the $77 of annual energy consumed.
I believe New Brunswick like B.C. has a minimum monthly base charge regardless of energy consumption. damn near PassiveHouse currently pays $31.00 per month and I use no power at this time.
Please note I am not challenging the energy efficiency of the house it is remarkably admirable, I am just enquiring vis a vis total cost.
Roy
damn near PassiveHouse
Hi Roy, I would have to pass that question off to Tim Naugler who built it, as he also wrote the piece. I'll drop him a line and maybe he can answer that here for you.
Regards, Mike
Thanks for the comment Roy. As stated in the article the $77.00 per year is for heat only. (67.98 + 13% HST = 76.82)
You will find the total eneregy consumption for Naugler House under the Daily Data tab of Naugler House website http://www.nauglerhouse.com/daily-data.html (Monthly) where the NB Power service charge is identified as $21.63 monthly for the time period in question.
Win
For those individuals that always seem to get caught up in the "whether or not one can recoup the additional expense" of buying something more energy efficient, I pose the question, "When have you recouped the cost of your new/used vehicle?". You lost thousands just driving it off the lot (new), add in the routine maintenance costs plus the repairs. Yet you keep buying vehicles. Don't be the person that complains about the downsides of your current house because you "cheaped out" and didn't build/renovate it to where you can be comfortable...it's YOUR house after all, I don't live there you do, why aren't you making it right?
Would love to see more of the inside of this home.
Thanks Paula,
For more inside pictures visit www.nauglerhouse.com
Regards, Win
Payback for Passive House.
Since naugler house saves more on heat each month than it costs to pay the extra mortgage to go from code to passive house, the payback period for a passive house is one month.
I visited Naugler twice during construction. I have followed operation cost since completion.
The results are very significant.Down right miracles! WE GNB and Energy NB should be looking at less hook up charged on a monthly basis as consumptions goes down. In addition the passive house model should be encourage through building design factored in to tax rates. Are we not tying to reduce energy use? This design solved the oil and gas issue. NONE USED.Net Zero Energy of the future makes home cost of energy irrelevant.It will be Zero! Maybe there are those who do not want to see energy use go down?
Hello
What were your electric bills for the year. I wonder if it costs to run the energy saving heat products. Would you estimate please the cost per square foot to build this property?
It sounds like a good foot forward to saving energy but can the average person afford it?
Just wondering?
Thanks for the questions Joy. If you go to www.nauglerhouse.com and click on the daily data tab at the top of the page you will see spreadsheets of energy usage in our home. Just beneath the spreadsheet you will notice a tab for (NB Power Bills) which gives all the monthly information on our power bills since we moved in; eg. $743.48 from July 2013 to June 2014. The tab (Winters 13-14 & 14-15) records all the energy used for heating Naugler House; $1.40 per day for Dec. 2014. The tab (Ventilation) records all the energy used to run the HRV and the geothermal pre heat loop; $0.242 per day for Dec. 2014. The tab (Winter 2012-2013) shows the daily cost of heating our home. Hope this helps. Kind regards, Win
Is $150 per square foot building cost the real cost or does it include all the discounts and free stuff?
What is the purpose of Blueskin when 50% of the eps is still in direct contact with moist soil (under slab and perimeter frost barrier)?
Hi there,
Thanks for your questions about Naugler House. This is Win, the person who lives in the home.
The $150.00/Sq Ft is the actual cost of building the home including all its custom features such as the cedar siding, hickory flooring & stairs, custom trim and a number of built in features. We received no free stuff and very little in discounts from our partners listed on the webpage. In Fredericton a custom code built house would cost about $130.00/Sq. Ft. Add 15% and you are at the $150.00 mark.
Re the Blueskin;
- The blueskin over the tapered frost protection serves the purpose of moving water away from the building. By moving the water further from the foundation the soil under the frost protection is less moist, thus helping with frost protection.
- Beneath the Expanded Polystyrene under the slab there is a a vapor barrier.
Thanks for he comments. Regards, Win
This is definitely the way to go. If we build again, I`m going this route and will hire these people to do the shell.
I like this - Thank you for sharing
Those are pretty impressive numbers when you factor the savings on heating bills. I never thought of it like that and it makes so much sense when its laid out that way, thanks for sharing.
Hello Win,
Can you confirm what is your primary heat source ? I have read the entire forum here and i'm still not clear of the heat source. One article says your house was heated using the HRV ?? I have a HRV in my home now and this seams to make no sense to me how this would provide heat with-out installing either a heat pump or furnace of some sort . By the way i really like the concept and may be building a new home here in NS and employ the same technology .
I am interested in how this house uses water...do you use grey water to water garedens etc...saving on power costs, etc.
Can the blueskin be glued directly to the eps foam?