Passive House design, how does it work?
If you've ever sat in a car with black leather seats in the summer, particularly when wearing shorts, you already understand passive solar heat gain. It is a very simple concept that as a building technique dates back thousands of years. You simply need to find out where south is and use the free heat from the sun to your advantage.

In reviving the ancient building technique of passive heating and cooling, the Saskatchewan Conservation House showed us what was possible in terms of solar heat collection and retention with modern building techniques all the way back in 1977.
So Passive House started in the 70's?
Most people in the USA and Canada are only really starting to hear about passive solar homes and Passive House certified homes now, so what happened to this ground-breaking design principle that can save tremendous amounts of energy and money? Like so many great advances, in North America we shelved it.
The two greatest human contributions of carbon in the atmosphere are from transportation and buildings. Both industries followed similar paths, both counter to the best interests of society.
After suppressing alternative technologies and dragging their heels for decades, we are now watching North American automakers struggle to come up with affordable designs in fuel-efficiency and electrically-powered vehicles. Yet if you look back to the late 1800s, electric vehicles outsold combustion powered vehicles.

Cars with electric motors were more popular at the time because they were smoother, quieter, safer, and they didn't emit noxious fumes. But mostly, the concept of vehicles driving quickly towards each other carrying extremely explosive liquids seemed an absolutely ridiculous notion to many.
Why didn't Passive House catch on?
As is often the case in North America, the more powerful business interests won out, not logic, and until very recently we still regarded gasoline powered vehicles as the only viable option too.
So our housing has a similar history - over 40 years ago ago a team of visionaries and construction engineers designed and built a house in Saskatchewan, Canada, that was able to operate using only a fraction of the energy other homes required. The premise was to rely as much as possible on the energy freely available from the sun.
The Saskatchewan Conservation House was oriented for maximum solar heat gain in the winter, yet incorporated shading to avoid overheating in summer. It also had lots of insulation, with the building envelope made up of R40 walls, an R60 ceiling, and triple glaze windows.
It was extremely airtight (even by today's standards) and most importantly, because it proved that Passive House and Passive Solar designs could work as a practical liveable home, it was one of the first houses ever to have its fresh air supplied by heat recovery ventilation, which is now standard on any high-performance cold climate home.
After seeing firsthand in a hostile climate in North America with the Conservation House the kind of energy efficiency that was possible, we proceeded to ignore it like we did electric vehicles, and continued to build very average homes that matched the energy performance of a 5-litre Mustang.
Like muscle cars, houses were (and most still are) built to suit our whims and personal egos, with little thought applied to how much money and energy we will needlessly throw away on a monthly basis. Considering what is now becoming apparent about climate change, imagine if we'd had 40 years head-start in reducing our home energy consumption and consequent carbon production!
How building code is harming homes
The National Building Code goes to great lengths to ensure the structures we build are solid, and engineered to withstand snow loads and other natural forces. A modern society would accept nothing less. You can safely assume that if a building meets code, no additional structural reinforcing is necessary. This is not even vaguely the case regarding a home's thermal performance or energy use.
Defining the minimum energy efficiency of buildings is a provincial and municipal matter, and like the scenery, it changes as you cross the country. In a Canadian perspective Ontario has the highest standards of all the Canadian provinces, Newfoundland has the lowest. The city of Vancouver requires much higher performance standards than the province as a whole, a movement that began years ago with their attempt to become the world's greenest city by 2020.
In August 2012, Quebec bumped up their wall minimum from R20 to R24.5, so a Quebecker that bought a house built in July will have noticeably higher heating and cooling costs than a person who bought a house built only a month later.
Let's not even talk about building code in the USA in regard to thermal performance, since as recently as 2014, the U.S. ranked near the bottom worldwide on energy efficiency, with Germany on the top.
What's more, this dismal report showed the U.S. outperformed only three of the world's largest economies on energy efficiency—Russia, Brazil and Mexico.
How to bring Passive House to North America
Holding back any meaningful change are those spreading the myth that the sticker price of a more efficient house is not worth the long term savings. Despite the fact that this has been disproven, the myth persists.
The reality is that the added cost for a high performance durable house means more money remains in your pocket. You will not only save monthly on utilities but it will last longer, it will require less maintenance and down the road if you choose to sell your house, its value should reflect the added capital you put in originally, and perhaps more. Especially if building code changes in favor of more efficient homes as it is doing in many areas. As consumers become more aware of the option to live in a more efficient home, sudddenly those old, drafty, inefficient homes become difficult to sell.
The problem with modern design philosophies is that they start out from the wrong place. We currently build to the minimum performance standards of building codes, content to pay a monthly premium for the rest of our lives to compensate for a lack of foresight in the design phase.
Builders can often be heard saying 'but it's built to code' while defending their designs, which is true. What they are not realizing is that unlike the structural integrity of buildings, the thermal performance requirements of code are based on nothing tangible.
To its credit, the National Building Code continues to upgrade its minimum standards, and has recently increased requirements for energy efficiency. As mentioned above, the problem lies more with public perception of its intent.
Unlike structural guidelines, the minimum insulation values laid out in building code do not represent optimum performance, they exist to ensure there is a bottom rung of efficiency that we do not build below.
So how did the 'worst' become the standard, and why do we revere it as gospel? Meeting building code performance does not earn you an A plus, it earns you a D minus. I doubt many of us ran home to proudly show our parents a report card that says we almost failed.
What is slowing the adoption of Passive House, LEED and Zero Net Energy homes?
Building to the bare minimum is understandable with large developers, as they are well-oiled money machines with little motive to change. At the moment of sale it is unlikely that they will recoup the added cost spent creating a more efficient building; the big savings belong to the end user. If you are designing and building your own house however, money put into a high performance design and it's succesful build will likely come back to you in spades.
As we enter an age of resource depletion with an atmosphere so full of carbon that we are on the verge of runaway climate change, passive solar heating and cooling is once again essential for our survival just as it was thousands of years ago.
So build to your own standards, because at its present rate of evolution, most building codes are on course to catch up with the Conservation House - about a 100 years too late.
Now that you know the origins of the global Passive House movement, read more about Passive House construction and efficient home building in general on the pages below and in our Green Building Guide
Learn about the benefits of a free Ecohome Network Membership and get access to preferred pricing on select materials |

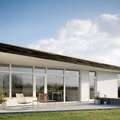


























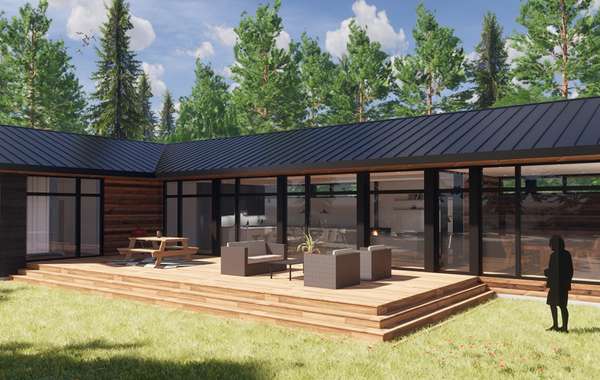
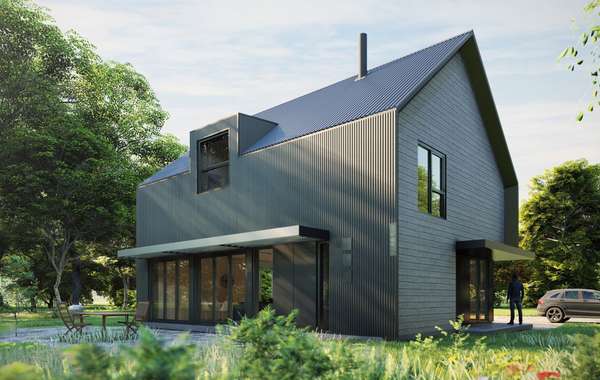
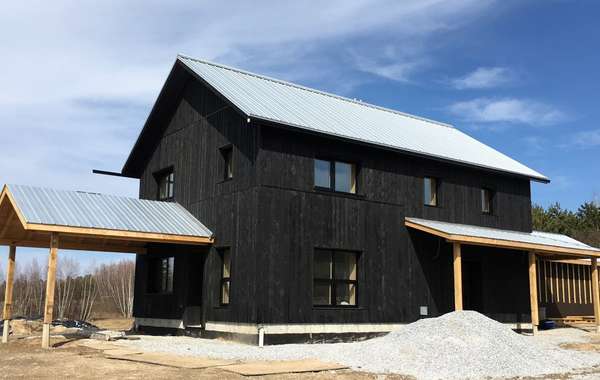
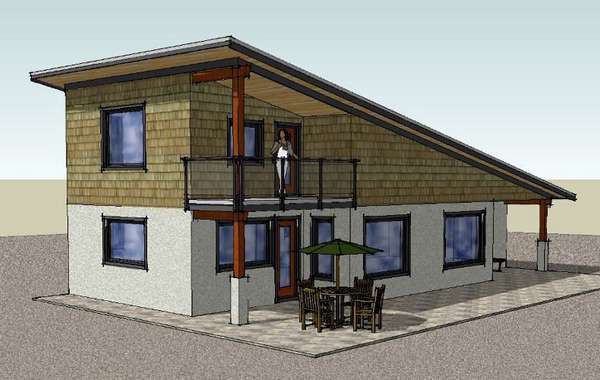


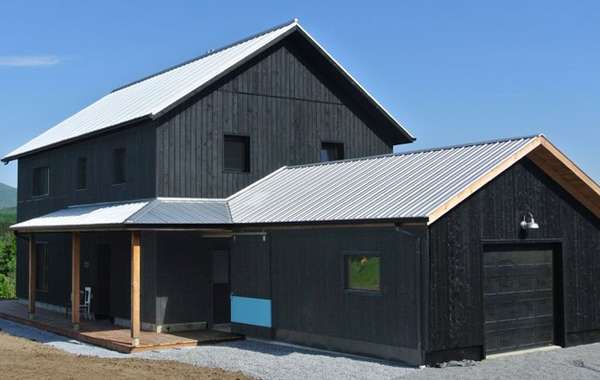
I remember the story of the Saskatchewan houses (Weren't there 3?). I was 24, and had just built a Passive Solar Ski chalet at Edelweiss Valley, PQ. All the Kings horses and men built these things and they worked as planned until someone tried to live in them. They hadn't thought of air quality in that balloon, the result was the Air to Air heat exchanger. I was also a computer enthusiast and couldn't wait until I could use one to design another. I'm glad no one told me I'd have to wait 30 years or more.
Only one in Canada that we can think of, there was at the same time a house in the US that was experimenting on the same sort of level though. They actually did deal with air exchange on the Saskatchewan House, that was the birthplace of Venmar / Vanee air exchangers as developed by another engineer on the project, Dick VanEe. I'm curious about your passive solar chalet, it can't be more than a stones throw from ours, the Edelweiss Demo House. Regards, Mike http://www.ecohome.net/demo...
What I'm gathering is, the women buying homes don't like 10 degree temperature swings. They also don't want overheating or having to open and close shades twice a day, or at least that's what was mentioned on a green building forum I've been lurking on because I want to break ground in Iowa. They say it's more efficient to minimize window area. All this conflicting information is difficult to process because a homeowner does not want to lose money on unproven theorys. And even more difficult is finding a contractor who's experienced or comfortable with these methods.
My wife and I toured the original Conservation house in Regina shortly after it opened. A couple of years later we mover to our farm a couple of hours north. We had liked that house enough that we wanted one, could not find any plans for it, so using the pamphlet that we picked up at the house, we built one. Not quite an exact copy but close. 43 years later, we still live in it. I did talk to Mr. Orr about it about 10 years or so ago. He did look it up on Google but I do not think he ever visited. It has been a good home, warm and comfortable.
Thank you folks, for your ground breaking work in this field.
Thank you Ken that's kind of you to say, and thanks for sharing your story. Whatever added investment you spent to do that I'm sure has come back to you in energy savings many times over. We tip our hats to you for having the wherewithal to have done that at a time when it just wasn't on the radar of mainstream builders.