FabCab’s approach to sustainability is simple - design healthy, efficient environments to accommodate varied lifestyles. Dedicated to designing a space that is usable for people with a range of ages and abilities, they are equally dedicated to offering their clients eco-friendly and economically resourceful spaces.
The FabCab tiny house sustainability features include:
- Efficient design: Open concept layout maximizes floor space.
- Reduced material consumption: Timber frames use less wood than stud framing.
- Reduced waste: FabCab utilizes state of the art computerized cutting machines that minimize waste. This creates precise, high quality assemblies, and reduces delays.
- Energy efficiency: Plumbing lines can be roughed-in for optional solar water heater to be used with the radiant floor heating system.
- Healthy indoor air quality: Low VOC paints and finishes are used throughout the cabins.
- Water efficiency: Water efficient plumbing fixtures
- Optional cisterns can catch and store rainwater from the roof.
- Less commuting: In many cases, ADUs are placed in neighbourhoods which are close to amenities so that the occupants may have short distances to travel to frequently-visited locations. Home offices and studios greatly decrease commutes.
- Higher density: With more housing options for people to live near employment areas, there is less pressure to develop valuable green space in more remote areas.
FabCab didn't stop at environmental sustainability; they also strove to achieve social sustainability by designing highly flexible dwellings.
From their website:
"FabCab typically designs flexibility into a home so that its layout can be easily modified when the need arises, which reduces the need for expensive and wasteful remodeling down the road. In this way, the home remains appropriate for multiple life transitions, reduces a person’s need to move, and increases both the longevity and the marketability of the home. This socially sustainable approach is combined with common sense principles of site orientation, energy efficiency, ‘green’ materials, and healthy indoor air quality.
A number of additions can be made to increase the sustainability factor once the FabCab is on site, including: Solar (photovoltaic, hot water, or both), a green roof, and rainwater collection systems."
While the company is based in Seattle, Washington - where recent Tiny House legislation has made Tiny Homes legal for permanent residency, FabCab components can be shipped anywhere in North America. The company is expanding to work with suppliers in different regions across the country, so a more local product may be available depending on your location.
FabCab offers prefabricated component buildings in four standard sizes starting at 550 square feet perfect as Tiny Houses on foundations rather than wheels, and also offer custom design work. Different packages are available starting with just the timber frame and shell (walls, windows and doors), up to complete interior packages.
FabCab is not alone in the move towards sustainability in the tiny house movement in Washington State, but they are a stellar example of what can be accomplished when all things are considered.
 |
|
Sustainably built accessory dwelling units from FabCab © Dale Lang 2010
|
 |
|
Sustainably built accessory dwelling units from FabCab © Dale Lang 2010
|
 |
|
Sustainably built accessory dwelling units from FabCab © Dale Lang 2010
|
Now you know more about the FabCab tiny house. Find more pages about energy efficient home renovations and improvements on the pages below and in the Ecohome Green Building Guide pages.
Find more about green home construction and reap the benefits of a free Ecohome Network Membership here. |



























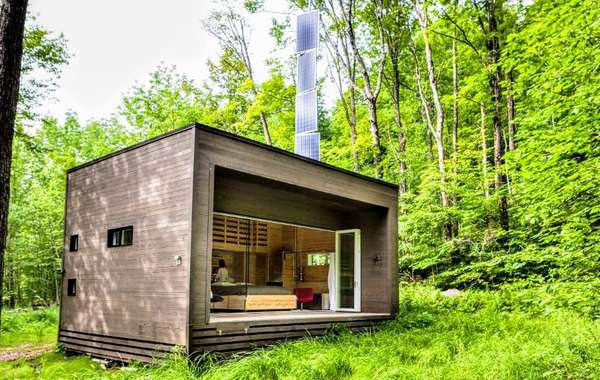
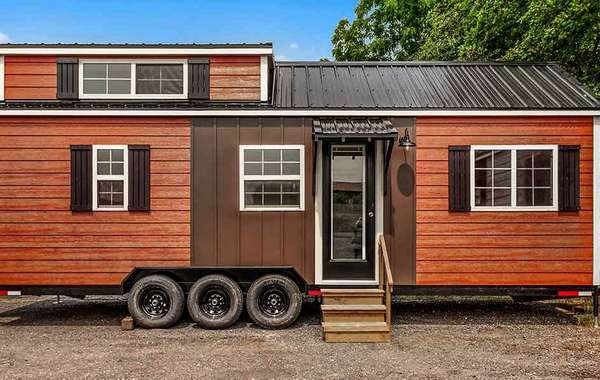
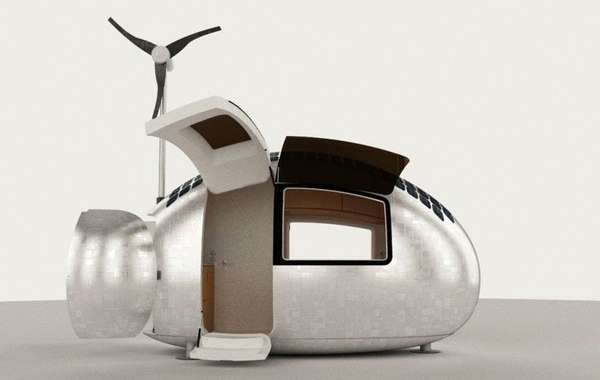

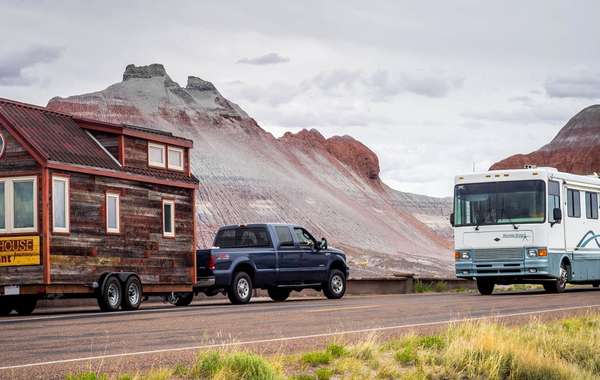



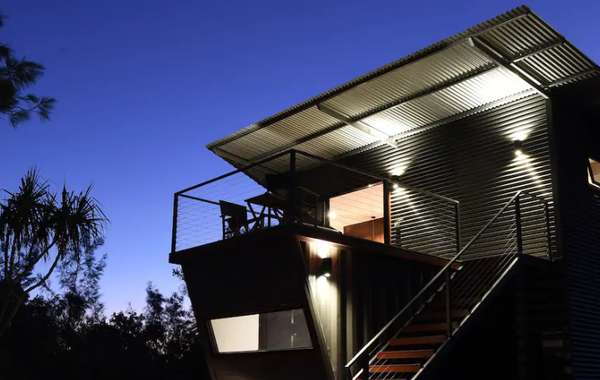

Comments (0)
Sign Up to Comment