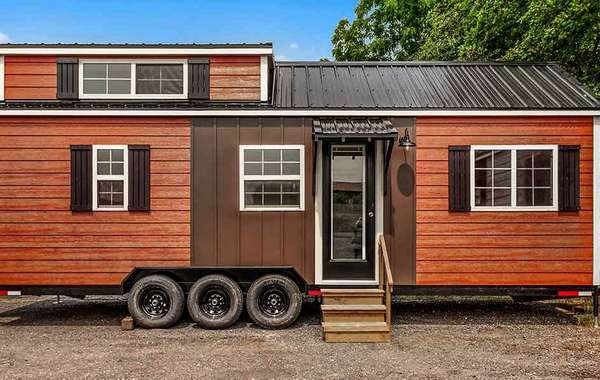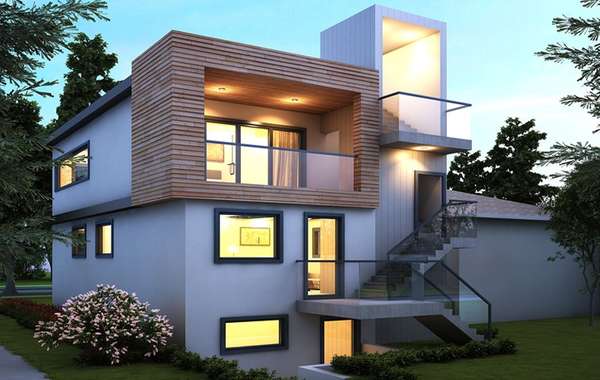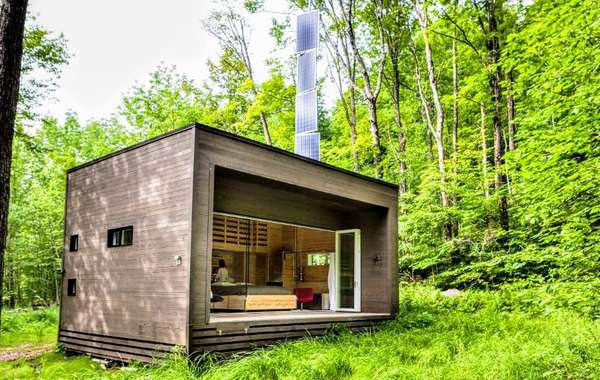Vancouver has been fighting the good fight in a battle against urban sprawl that arguably started in the 1960's when citizens stopped a major highway from being built through the city, which would have been similar in scale to the Gardner Expressway in Toronto.
Instead of a major artery allowing cars a quick exit from the city, residents chose to encourage density, with attention put on maintaining the feel and function of individual neighbourhoods. Part of that strategy was first legitimizing what was previously an underground housing movement, now a growing trend known as 'Laneway Housing'.
With lanes running through the centre of city blocks, the infrastructure was already in place for creating satellite living spaces from garages and unused yard space.
Since these early garage conversions often had no permits and building inspectors are really only sent out to investigate complaints, much of this was going on under the radar of city officials.
Born out of the EcoDensity Program and with positive community feedback, in July 2009 in an unprecedented move by a Canadian city, council adopted the Laneway House Program.
At that time, council asked staff to report back after the first 100 laneway house applications had been approved, or after 3 years, whichever came first. The 100th laneway house application was approved in July 2010.
Council has already mandated the expansion in both the Housing and Homelessness Strategy (July 2011) and the Mayor's Task Force on Housing Affordability, which call for expanding the Laneway Housing Program to other zones.
By legitimizing this burgeoning underground housing movement, the city ensured both health and safety standards would be met, while increasing their tax base and promoting greater housing options for residents.
Not everyone is a fan of urban densification; if ever the term 'not in my backyard' was applicable to a resistance, this is it.
It's often hard at first to watch your neighbourhood add new houses, low rise buildings and certainly high rises. But the overall benefits for a city are unquestionable.
Increased urban density means taking advantage of existing infrastructure like power, water and sewers, instead of building new. It means more efficient use of existing roads and public transportation, and increasing a city's tax base without the high cost of building new infrastructure.
But most importantly perhaps, urban densification helps reduce greenhouse gas emissions and urban sprawl. That translates directly into cleaner air, more green space, and a genuine step towards limiting the impact of urban centres on our severely troubled climate.
The inherent space limitations of backyard construction in dense urban areas brings another spinoff benefit for an efficient housing strategy, which is reduced home size. Smaller homes require less materials to build and less energy to operate. With a bit more thought and creativity on behalf of designers and builders, small homes don't always have to feel that way.
Both the city and its builders should be commended for their efforts towards efficient living. The following images are courtesy of Lanefab Design / Build in Vancouver, who specialize in laneway house construction.
 |
|
|
 |
|
|
 |
|
|
 |
|
|
 |
|
|
 |
|
|
 |
|
|
Now you know more about Vancouver's laneway house program, find more pages about tiny houses, ADUs and resilient green building techniques here:
Find more about green home construction in the Ecohome Green Building Guide or to learn more about the benefits of a free Ecohome Network Membership here! |






































Comments (0)
Sign Up to Comment